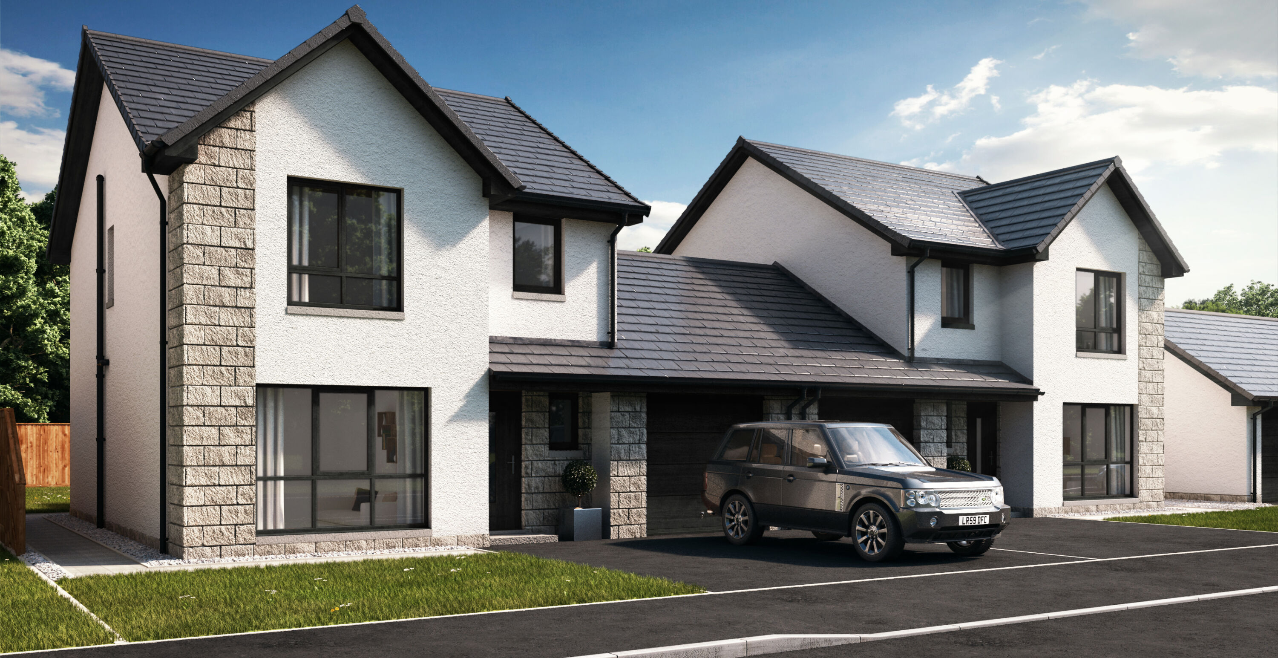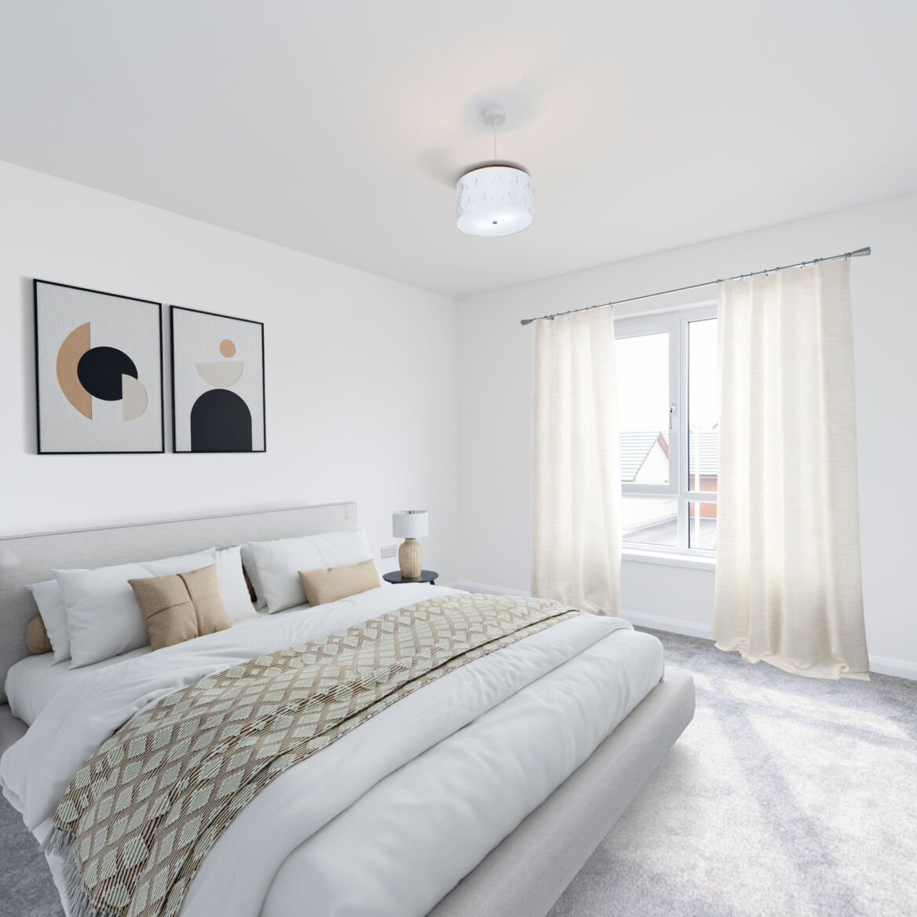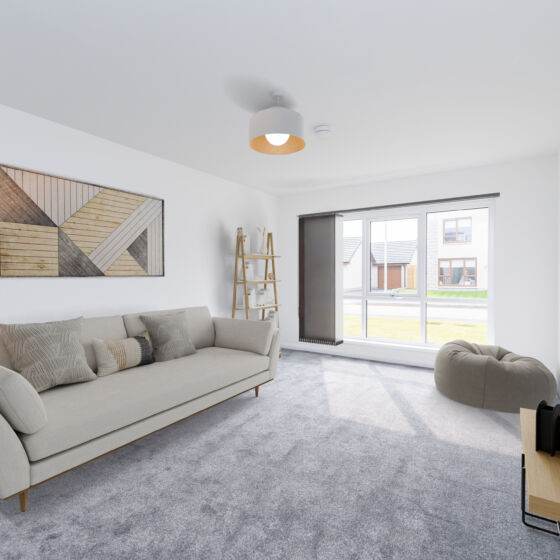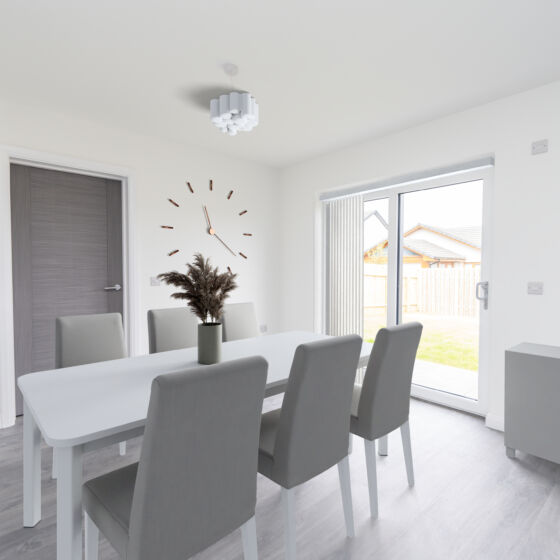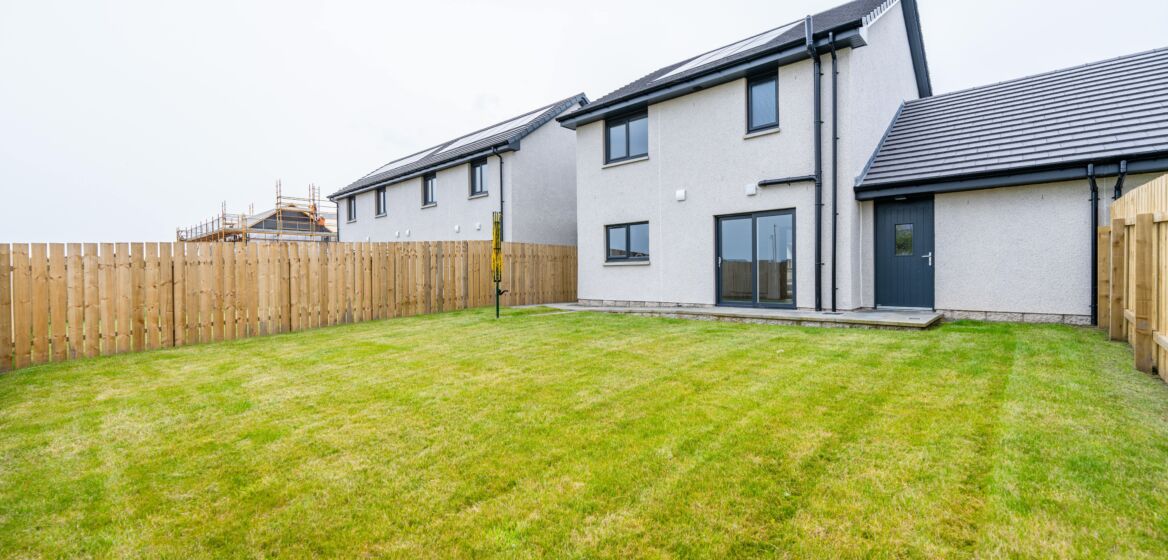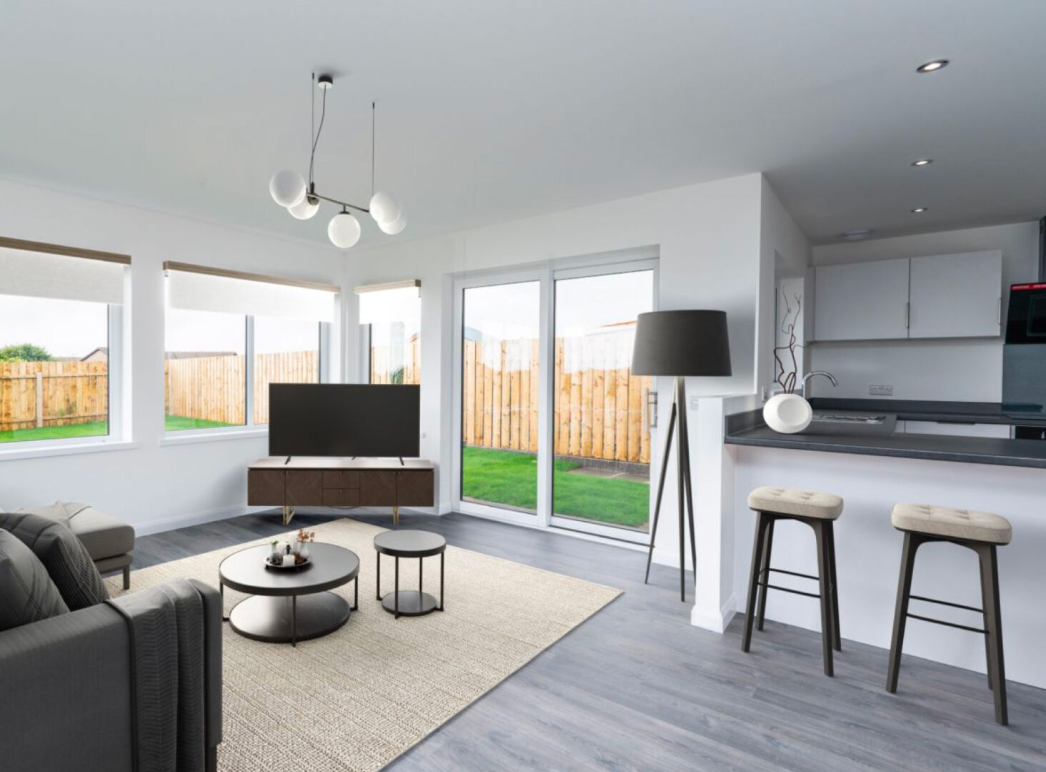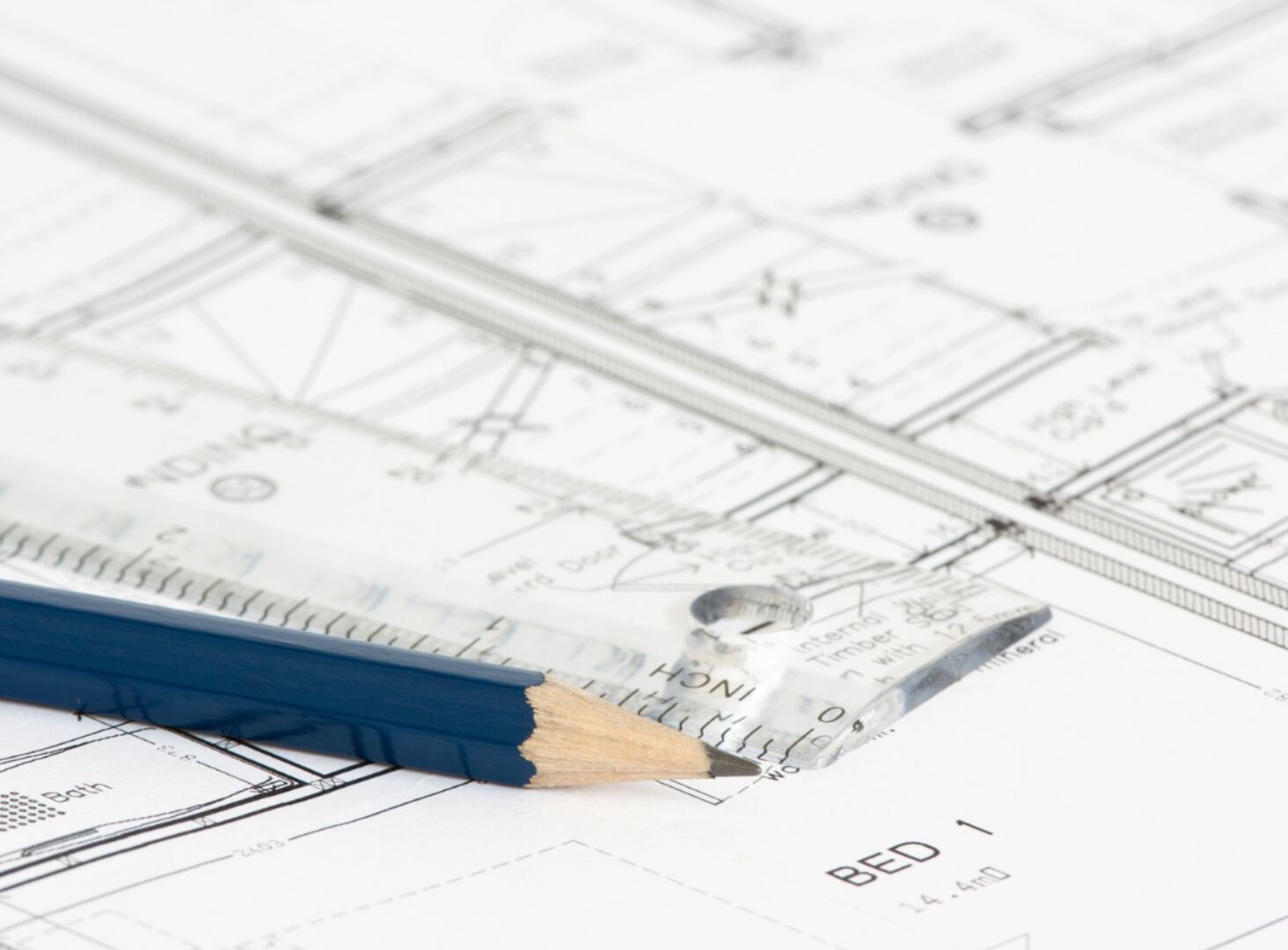Plot 271 - Kildrummy - Linked
3 Bedroom Home
£272,250
The ground floor accommodation of this popular family home comprises a bright, airy front-facing lounge; a generous open plan kitchen/dining/family room with patio doors giving convenient access to the garden; a separate utility room giving a means of entry from the integral garage; ample storage and a cloakroom. On the first floor, the master bedroom is fitted with mirrored wardrobes, as well as an en-suite sower room. There are also two further bedrooms complete with built in storage; and a family bathroom.
Incentives
Ready to move into!
Flooring Throughout & Turfed Gardens!
Choose from a £15,000 Deposit Contribution or Part Exchange* your existing property!
*part exchange considered
Mortgage Calculator
Total Monthly Payment
Floor Plans
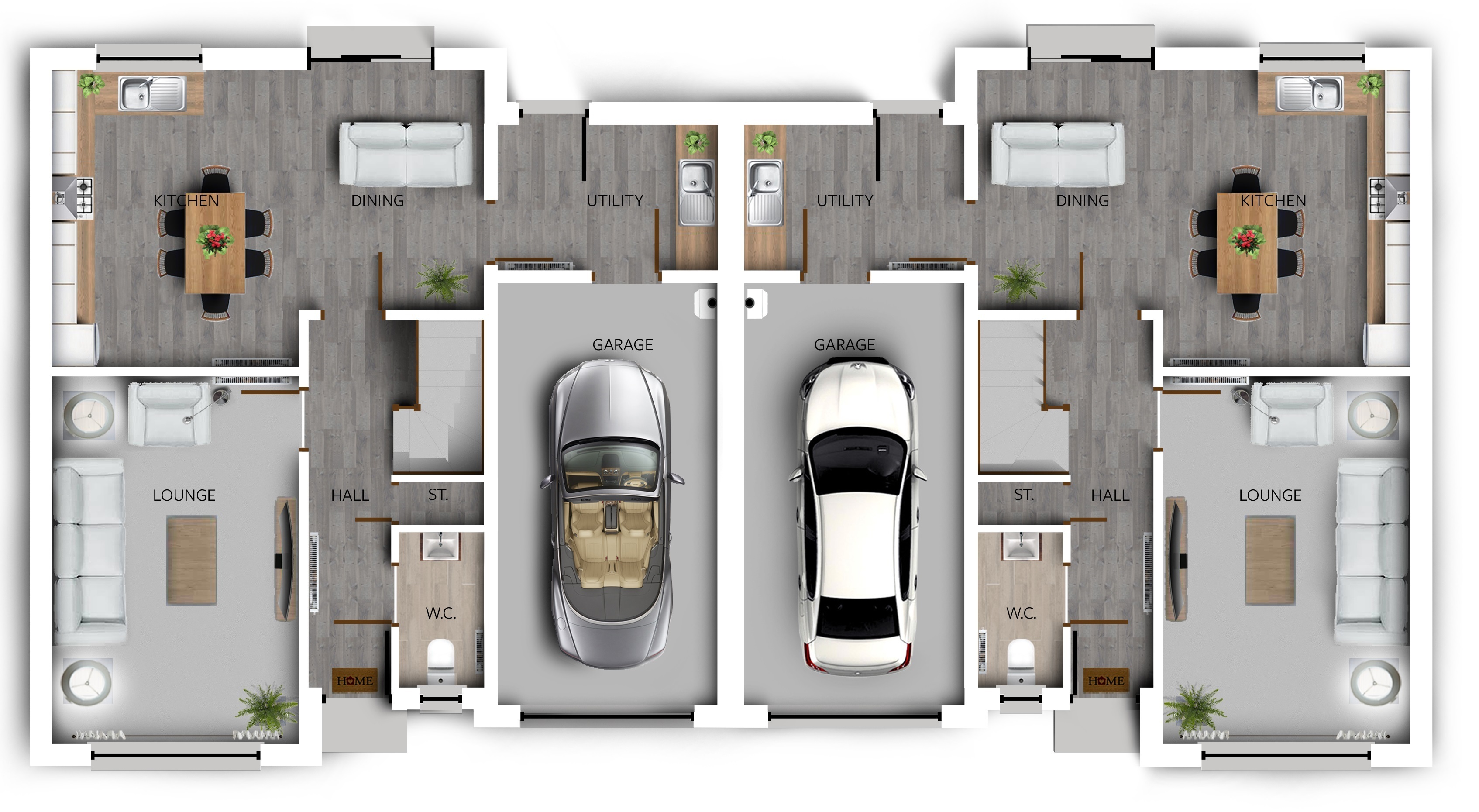
Ground Floor
| Lounge | 5.2m x 3.5m |
| Kitchen/Dining | 6.1m x 4.1m |
| WC | 2.2m x 1.2m |
| Utility | 3.1m x 2.1m |
| Garage | 6.0m x 3.1m |
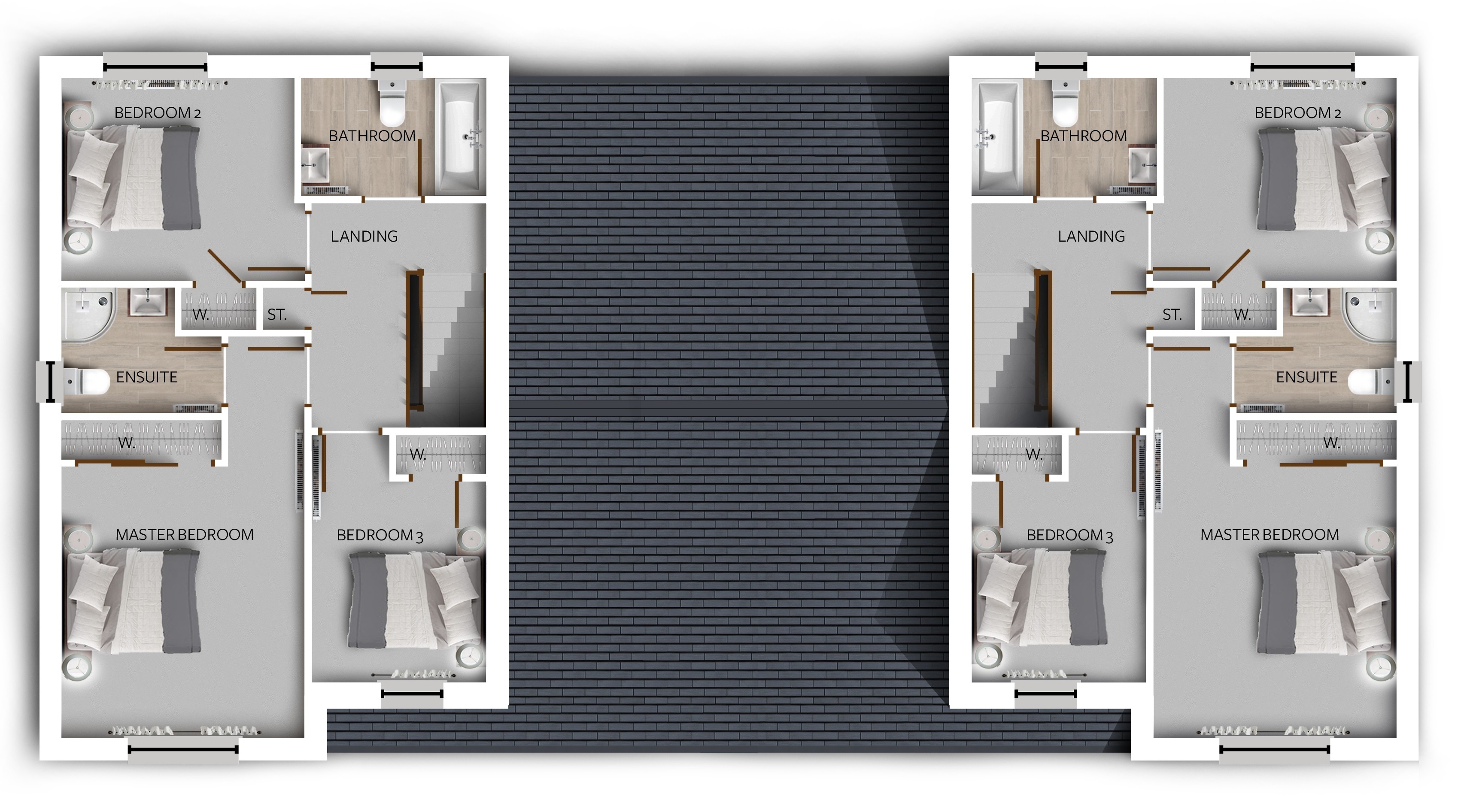
First Floor
| Master Bedroom | 5.7m x 3.5m |
| En-suite | 2.3m x 1.8m |
| Bedroom 2 | 3.4m x 2.9m |
| Bedroom 3 | 3.6m x 2.5m |
| Bathroom | 2.7m x 1.7m |





