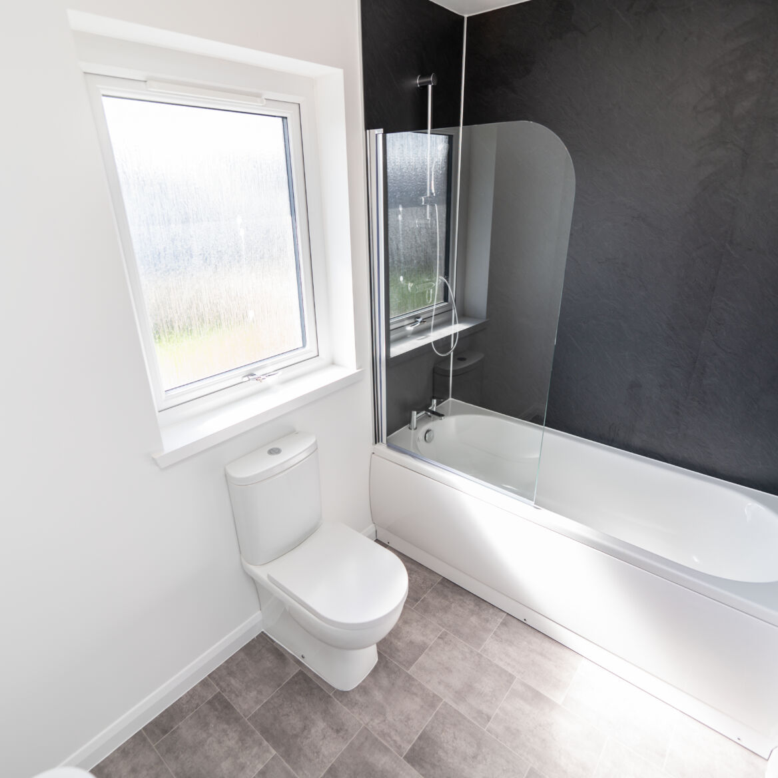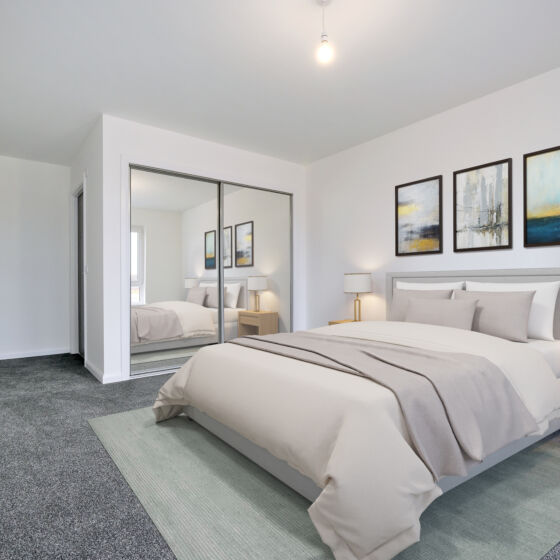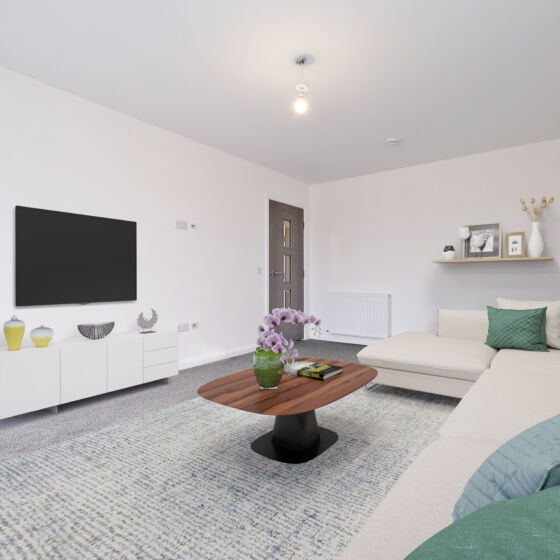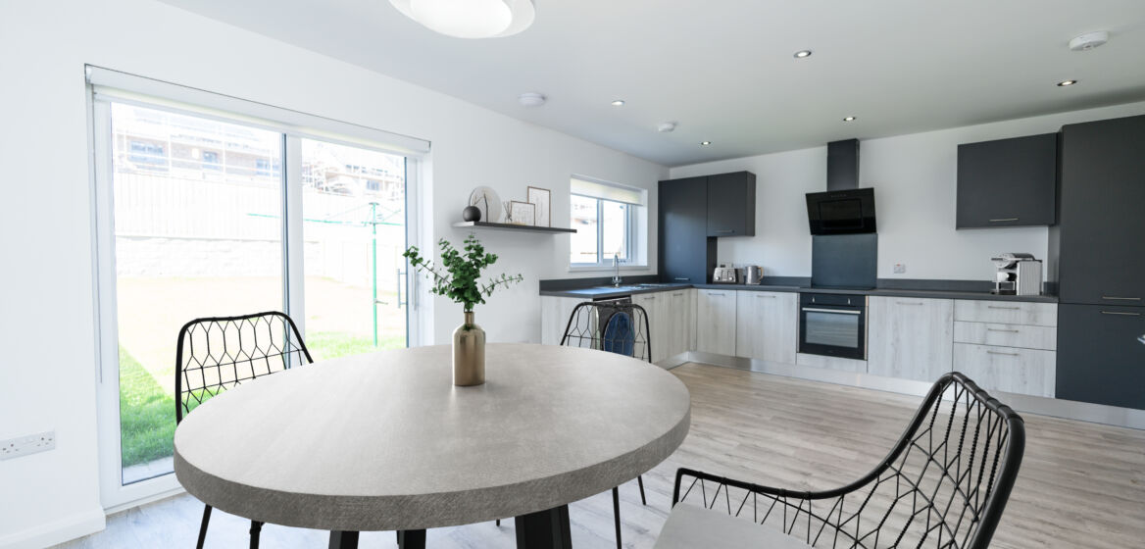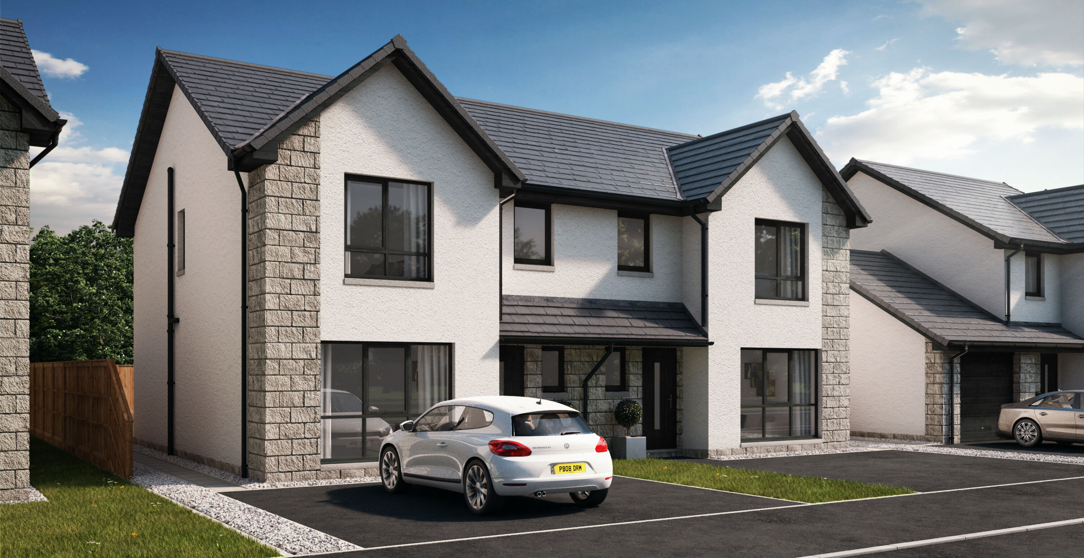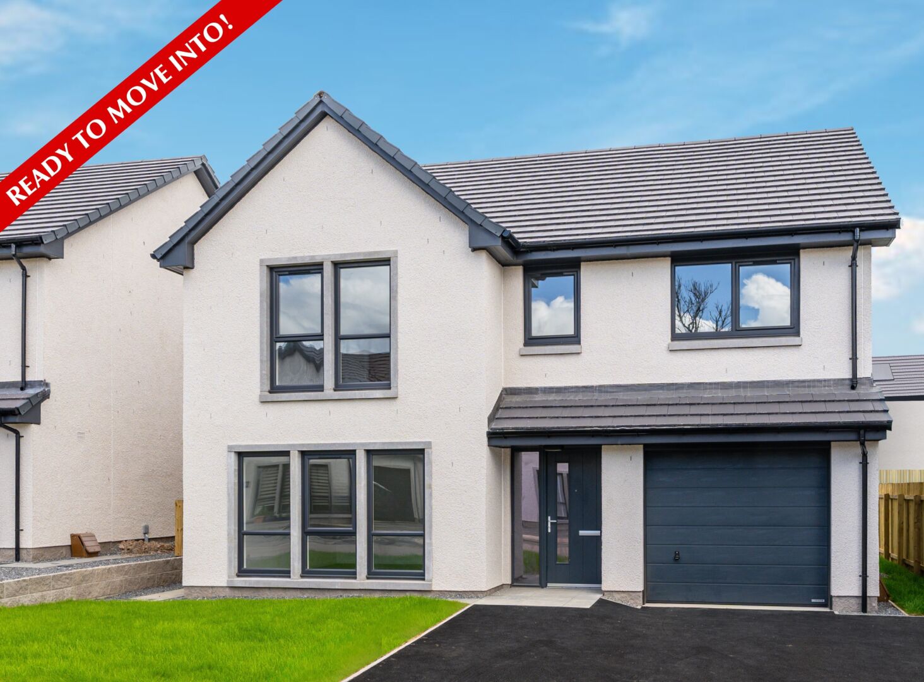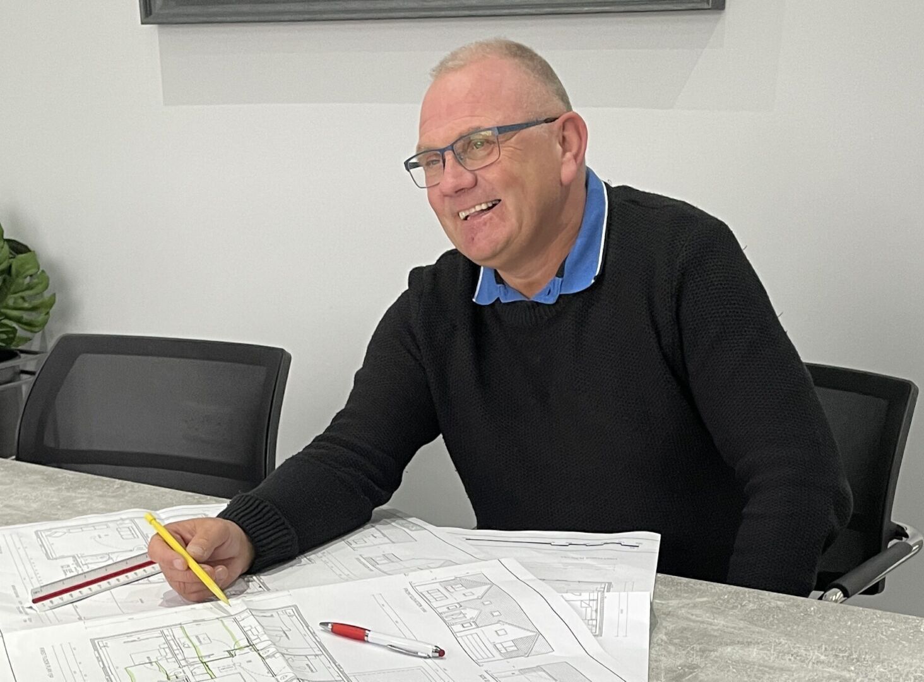Plot 274 - Glenbuchat
3 Bedroom Home
Sold
The Glenbuchat is an excellent family home. The heart of the home is the generous open plan kitchen/dining/family room with patio doors giving convenient access to the garden. Also on the ground floor is a front-facing bright and airy lounge, ample storage and a cloakroom. On the first floor, the master bedroom is fitted with mirrored wardrobes, as well as an en-suite shower room. There are also two further bedrooms complete with built in storage; and a family bathroom.

Incentives
Flooring Throughout & Turfed Gardens!
Choose from a £12,000 Deposit Contribution or Part Exchange* your existing property!
*part exchange considered
Mortgage Calculator
Total Monthly Payment
Floor Plans
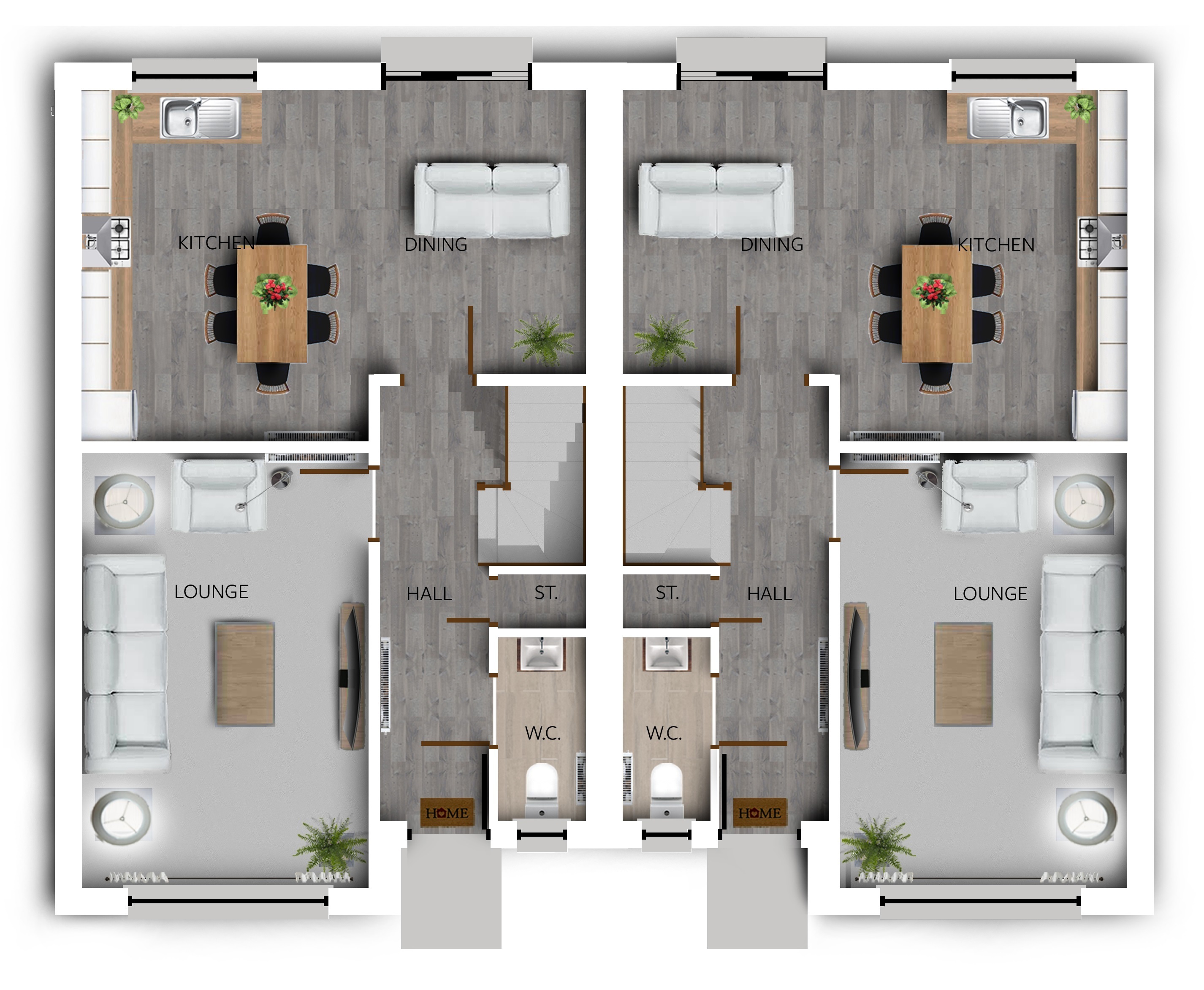
Ground Floor
| Lounge | 5.2m x 3.4m |
| Kitchen/Dining | 6.0m x 4.2m |
| WC | 2.2m x 1.1m |
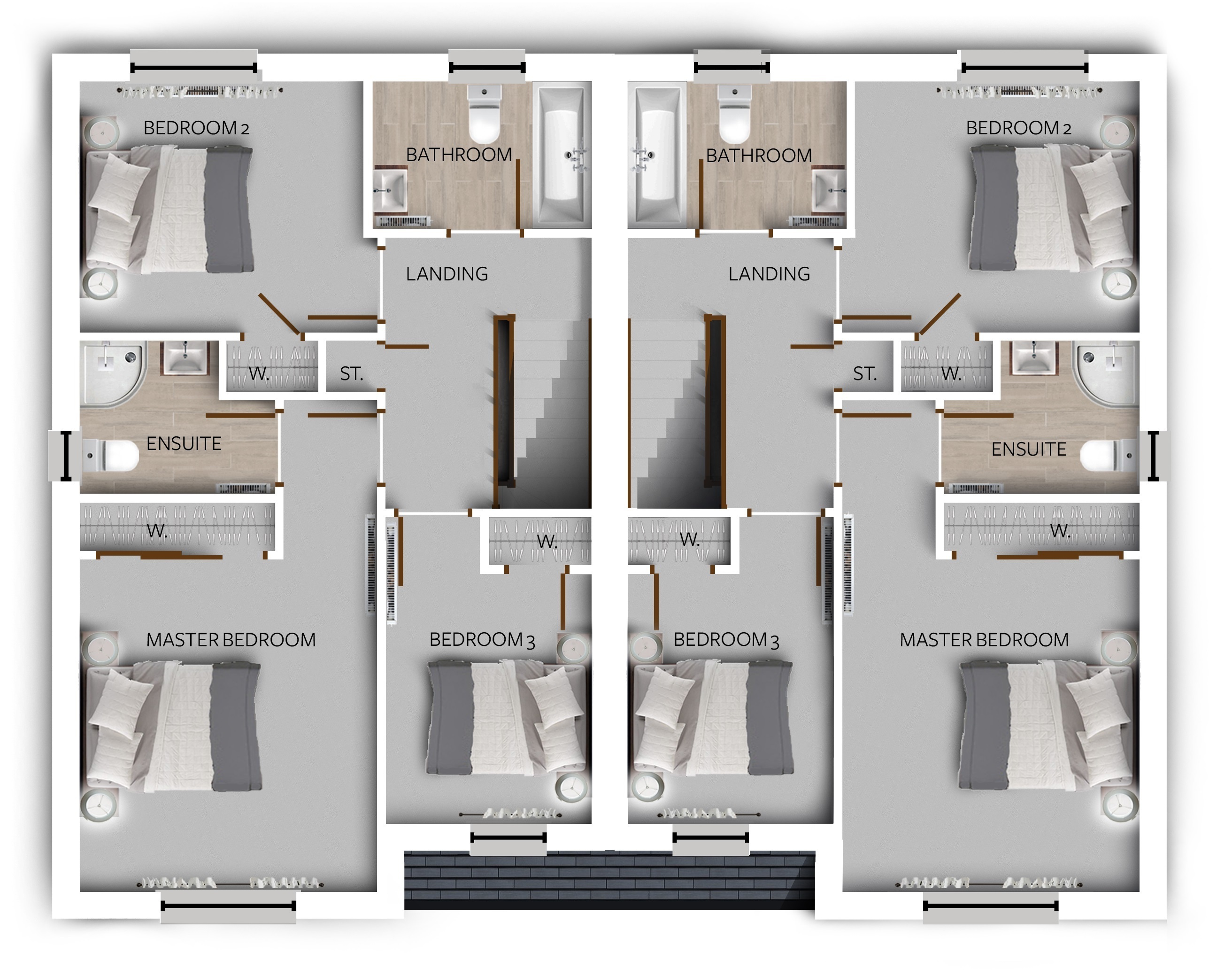
First Floor
| Master Bedroom | 5.7m x 3.5m |
| En-suite | 2.3m x 1.8m |
| Bedroom 2 | 3.3m x 2.9m |
| Bedroom 3 | 3.6m x 2.4m |
| Bathroom | 2.6m x 1.7m |
Gallery
