Spey
5 Bedroom Home
£568,350
The Spey is a prestigious home that exudes luxury. The welcoming entrance hall leads you to a formal lounge that is ideal for entertaining, and a generous open kitchen/dining/living space which allows easy access to the back garden. Additionally, there is a cloakroom, a utility room and an integral double garage. The first floor boasts a convenient study as well as 5 generously sized double bedrooms. The master bedroom is fitted with an impressive dressing room and en-suite shower room. Two bedrooms share a jack-and-jill en-suite shower room, and the remaining two bedrooms are served by a family bathroom.
Mortgage Calculator
Total Monthly Payment
Floor Plans
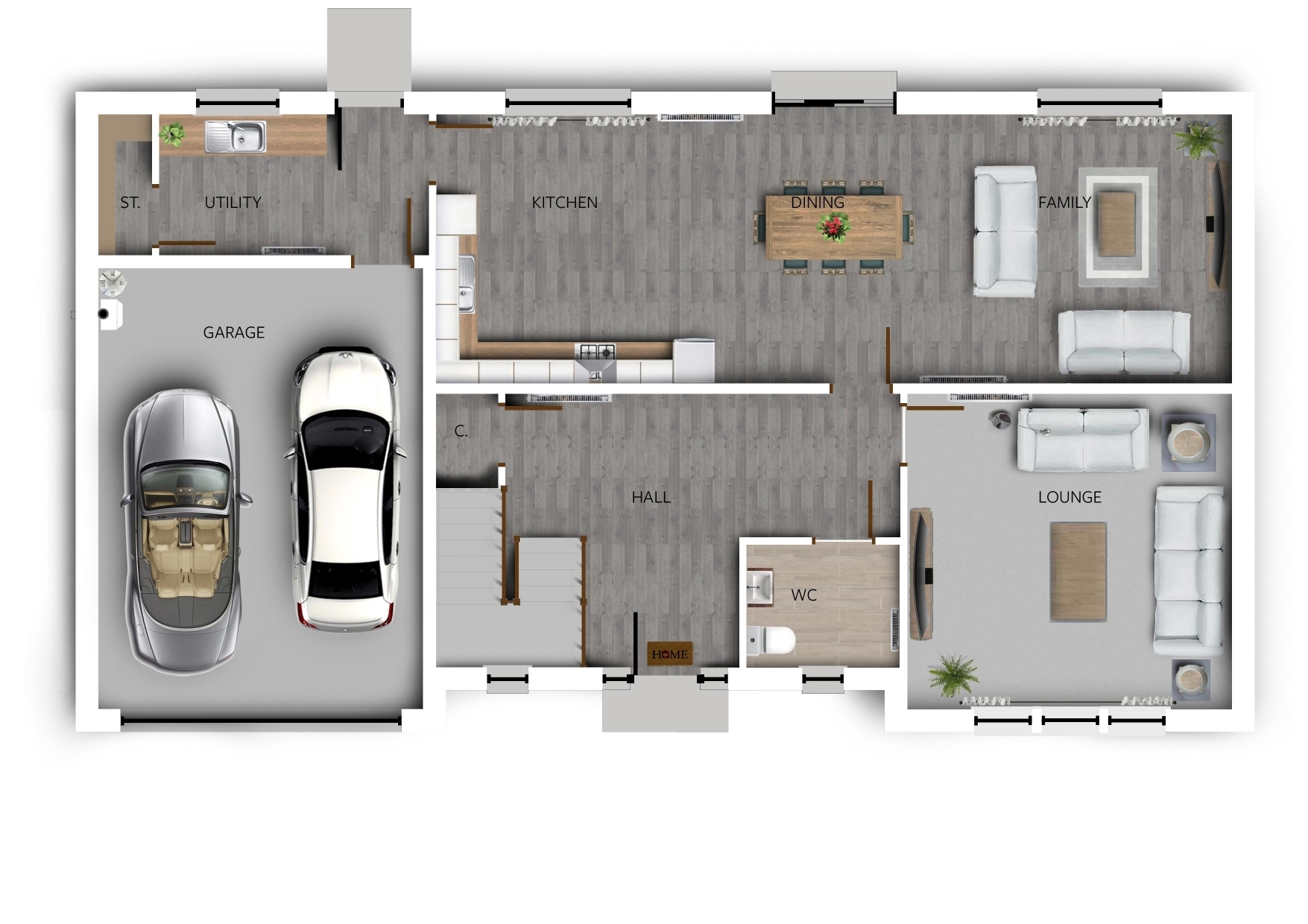
Ground Floor
| Lounge | 4.6m x 4.7m |
| Kitchen/Dining/Family | 11.5m x 3.9m |
| WC | 2.2m x 1.8m |
| Utility | 3.9m x 2.1m |
| Garage | 6.4m x 4.7m |
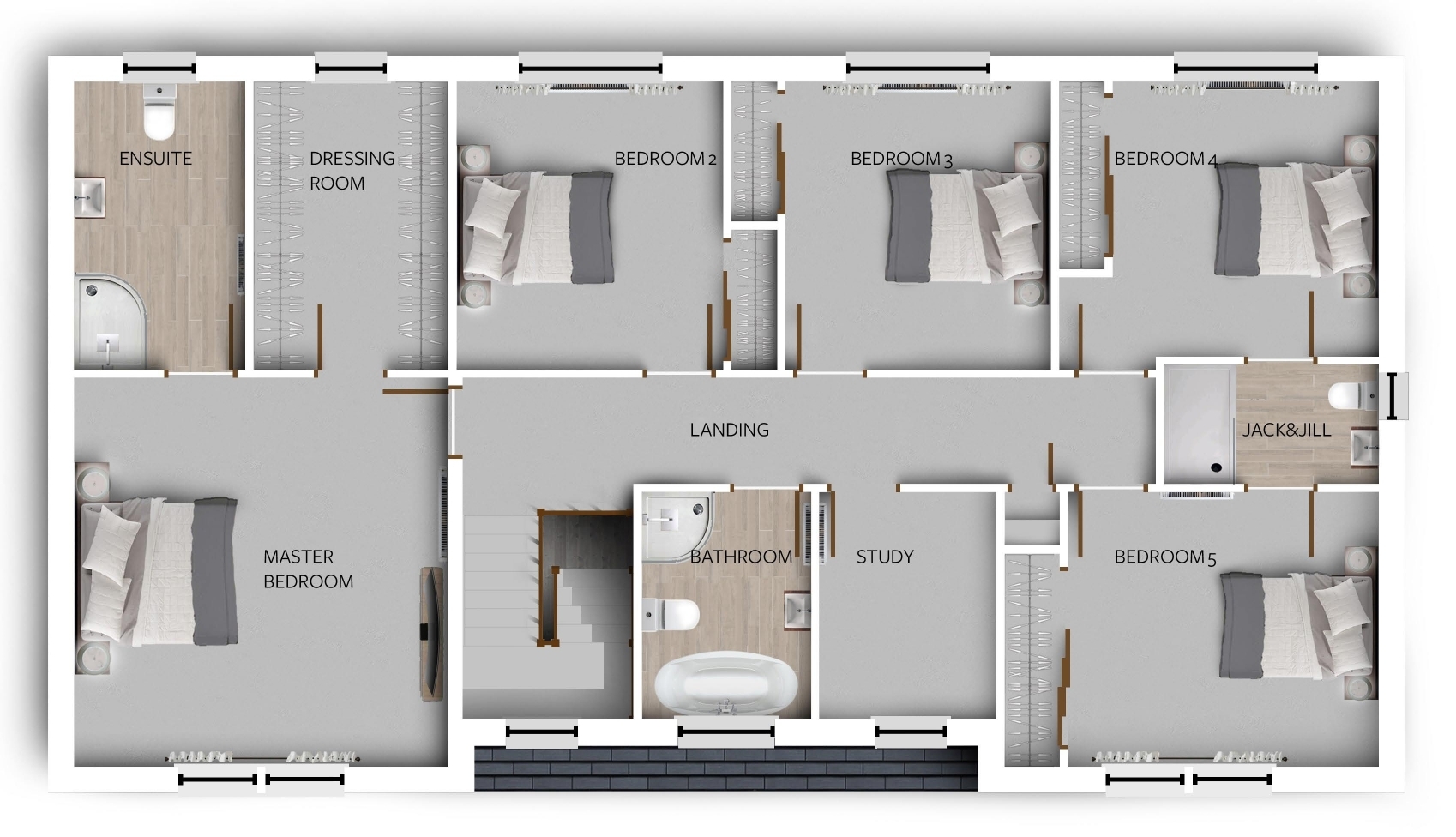
First Floor
| Master Bedroom | 4.8m x 4.7m |
| En-Suite | 3.6m x 2.1m |
| Dressing Room | 3.6m x 2.4m |
| Bedroom 2 | 3.6m x 3.3m |
| Bedroom 3 | 3.6m x 3.3m |
| Bedroom 4 | 3.9m x 3.4m |
| Bedroom 5 | 3.9m x 3.5m |
| Jack & Jill | 2.7m x 1.5m |
| Study | 2.8m x 2.2m |
| Bathroom | 2.3m x 2.1m |
Gallery
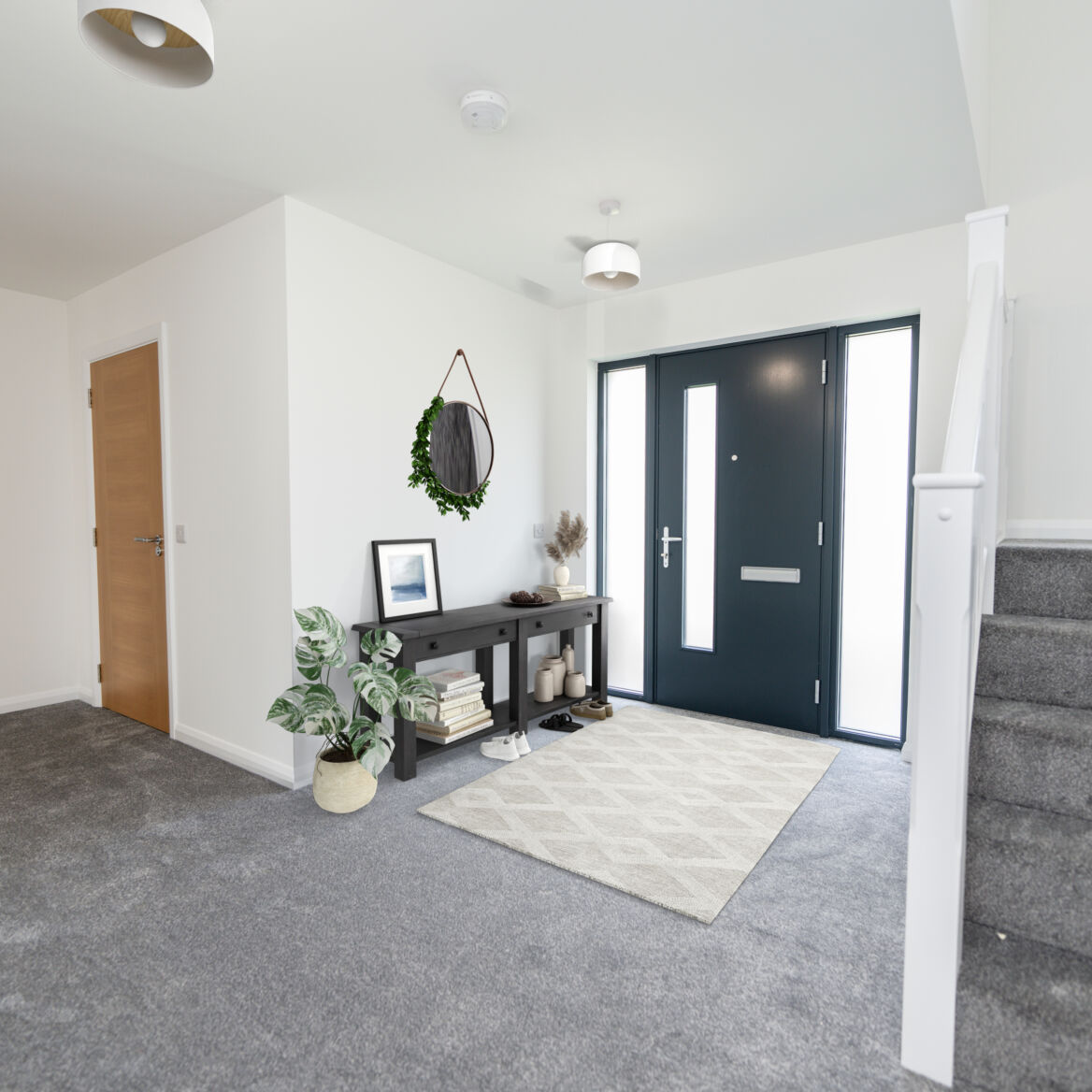
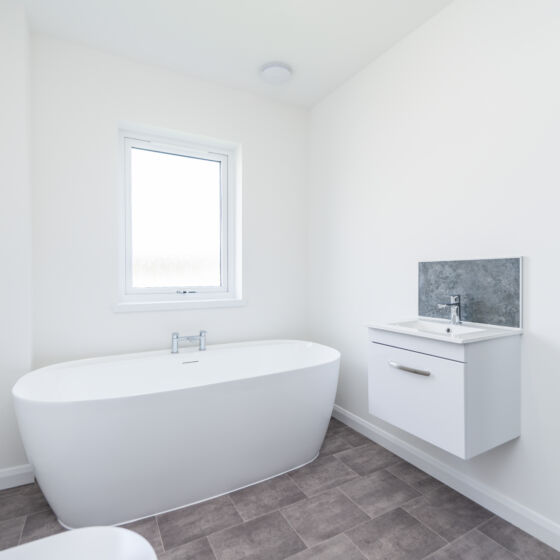
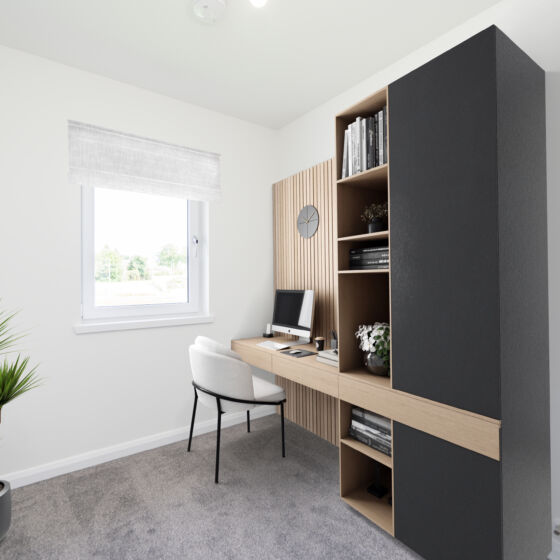
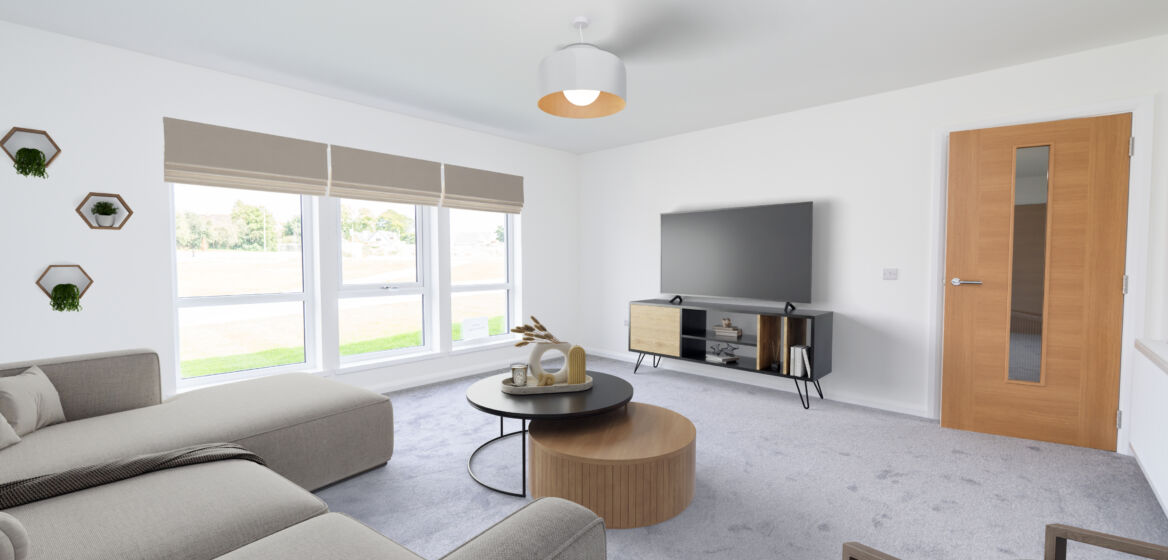
Available Plots for Spey

Plot 21
Spey, Meldrum Grange
£576,310
A prestigious 5 bedroom detached home with study








