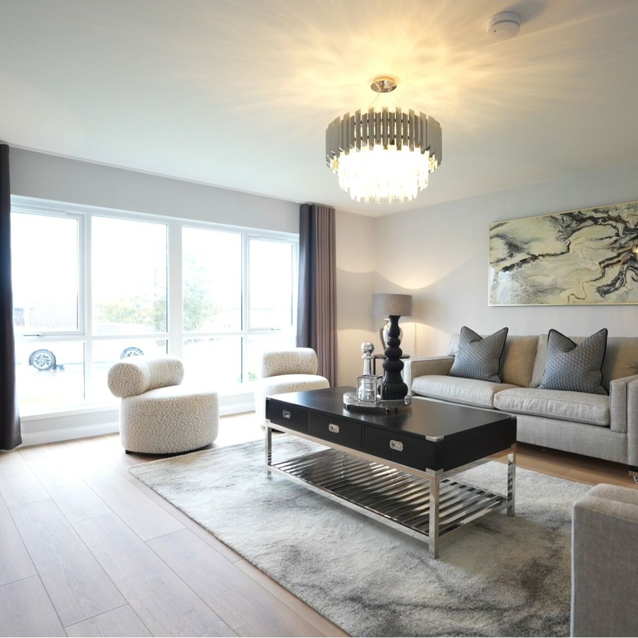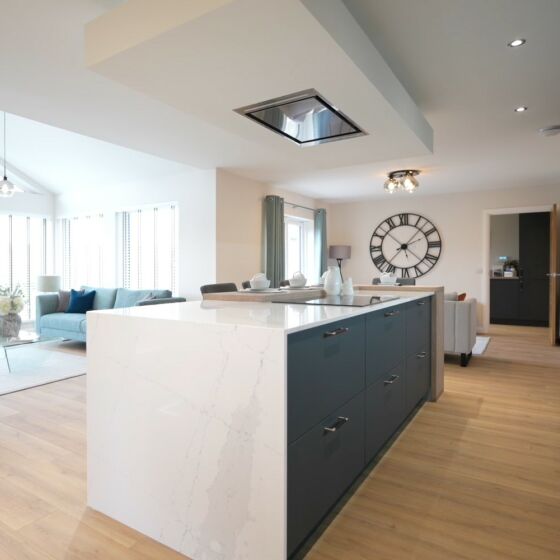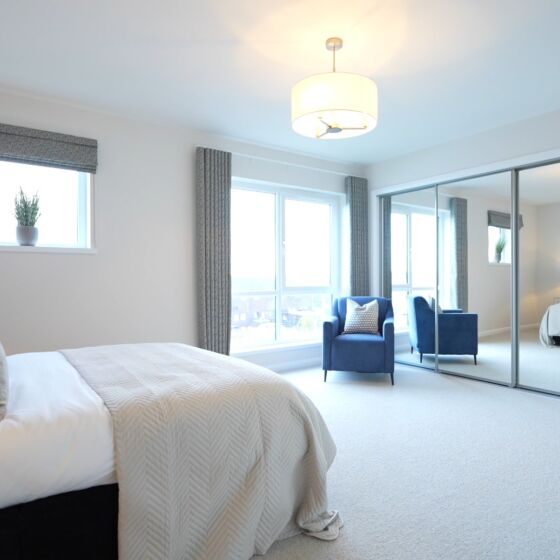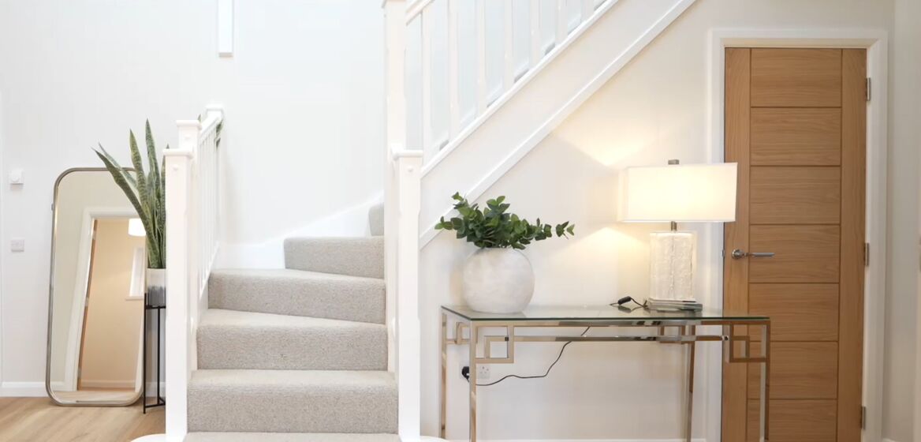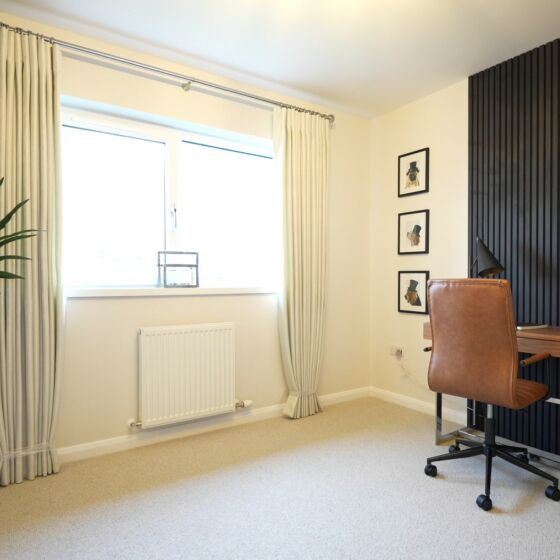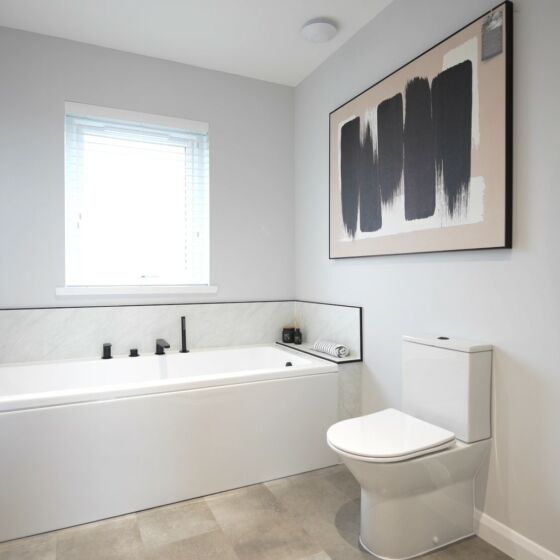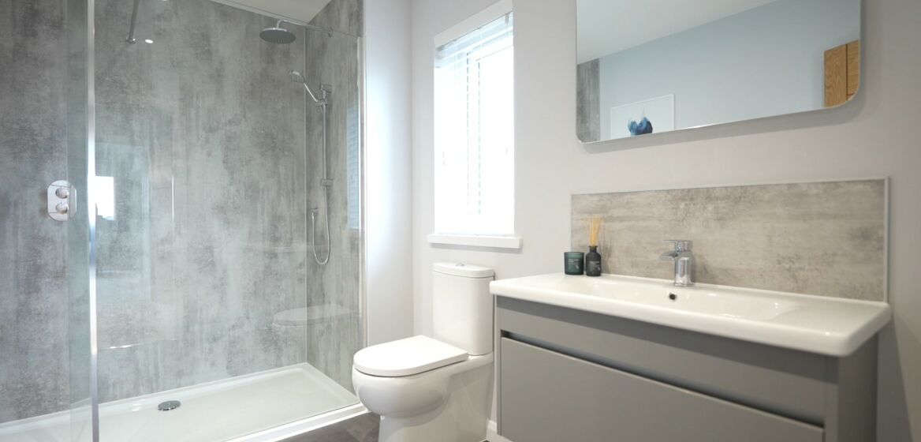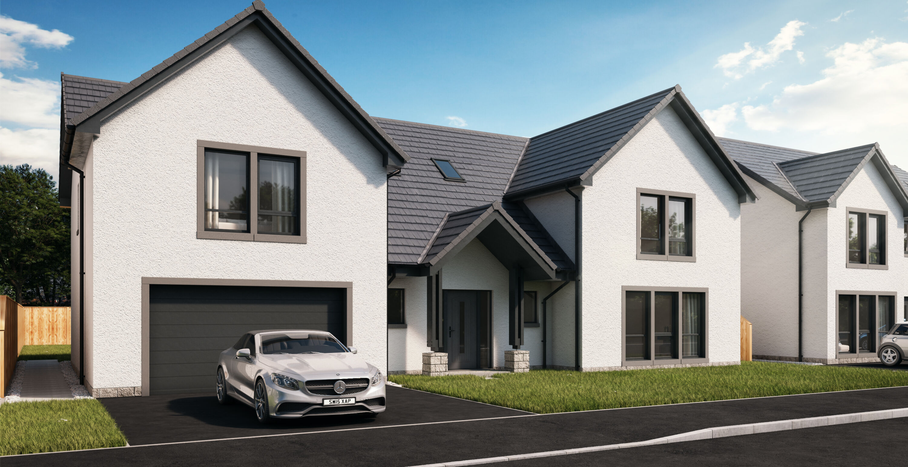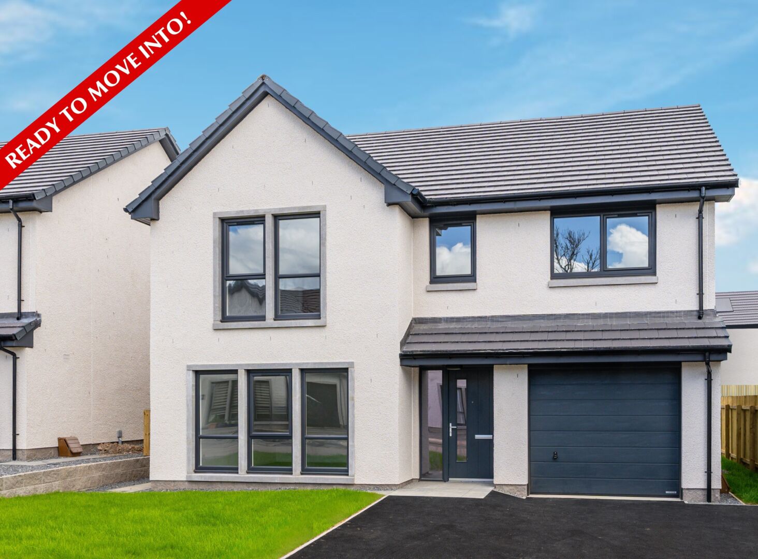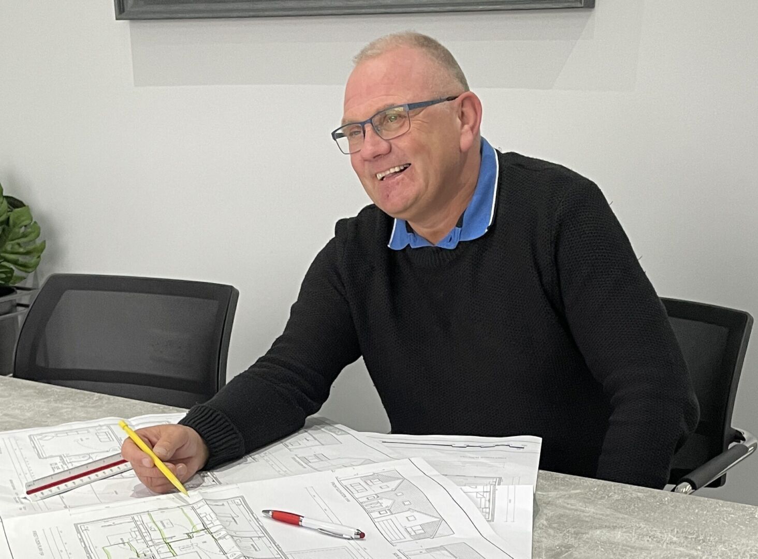Plot 14 - Eden
6 Bedroom Home
£617,230
Stunning both inside and out, the Eden boasts many outstanding features. A generous front-facing lounge and the well- proportioned open plan kitchen/dining/living area form the basis of a fantastic home, designed to suit modern family living. Also on the ground floor are a games room, a cloakroom and a utility room leading to the integral double garage. The impressive stairway gives access to the master bedroom, boasting an en-suite shower room and superb dressing room. The 5 remaining first floor bedrooms benefit from built-in storage and are served by a family bathroom.
Mortgage Calculator
Total Monthly Payment
Floor Plans
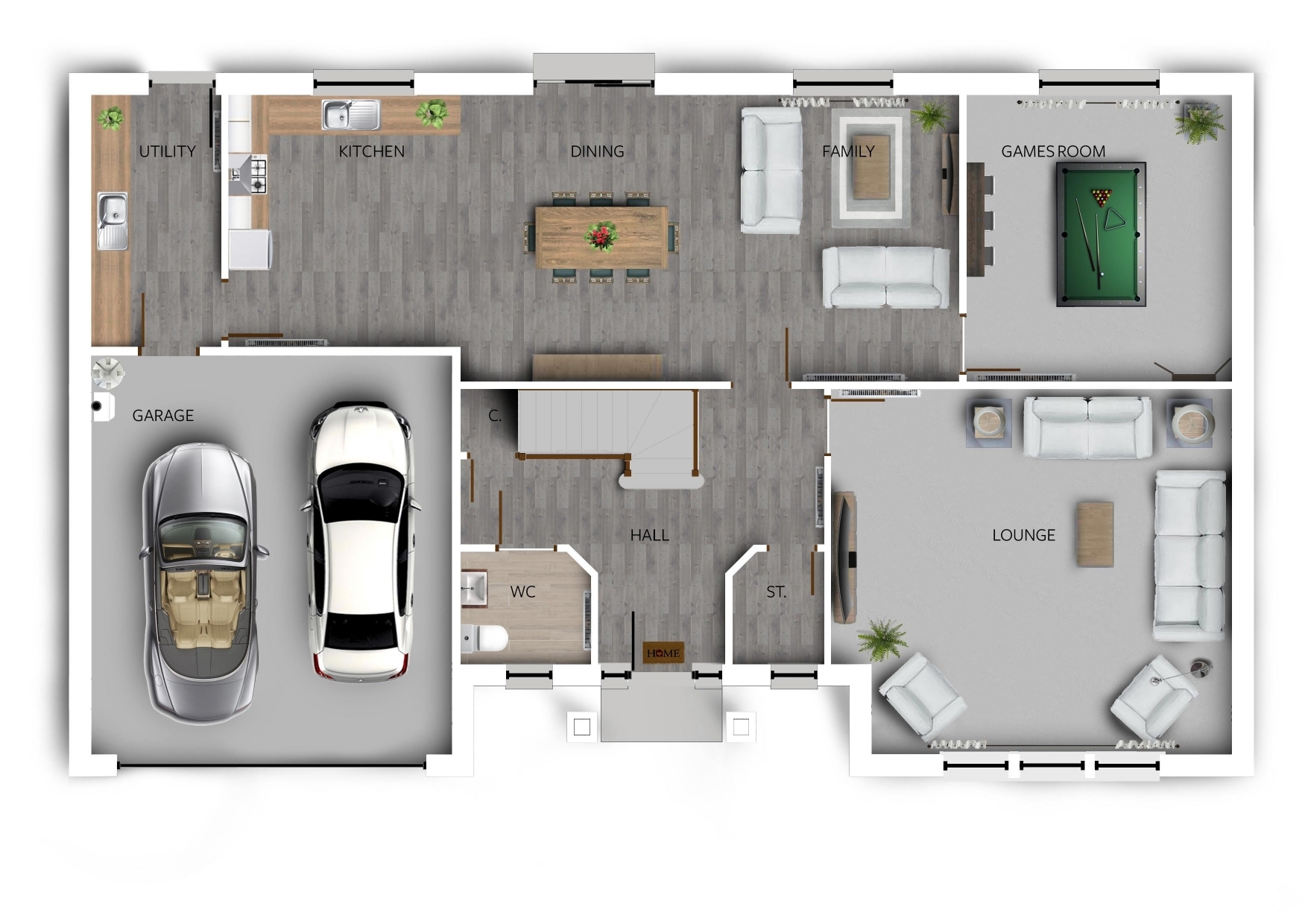
Ground Floor
| Lounge | 6.0m x 5.5m |
| Games Room | 4.3m x 4.0m |
| Kitchen/Dining/Family | 10.9m x 4.3m |
| WC | 1.9m x 1.7m |
| Utility | 3.8m x 2.1m |
| Garage | 6.0m x 5.4m |
| Store | 1.7m x 1.4m |
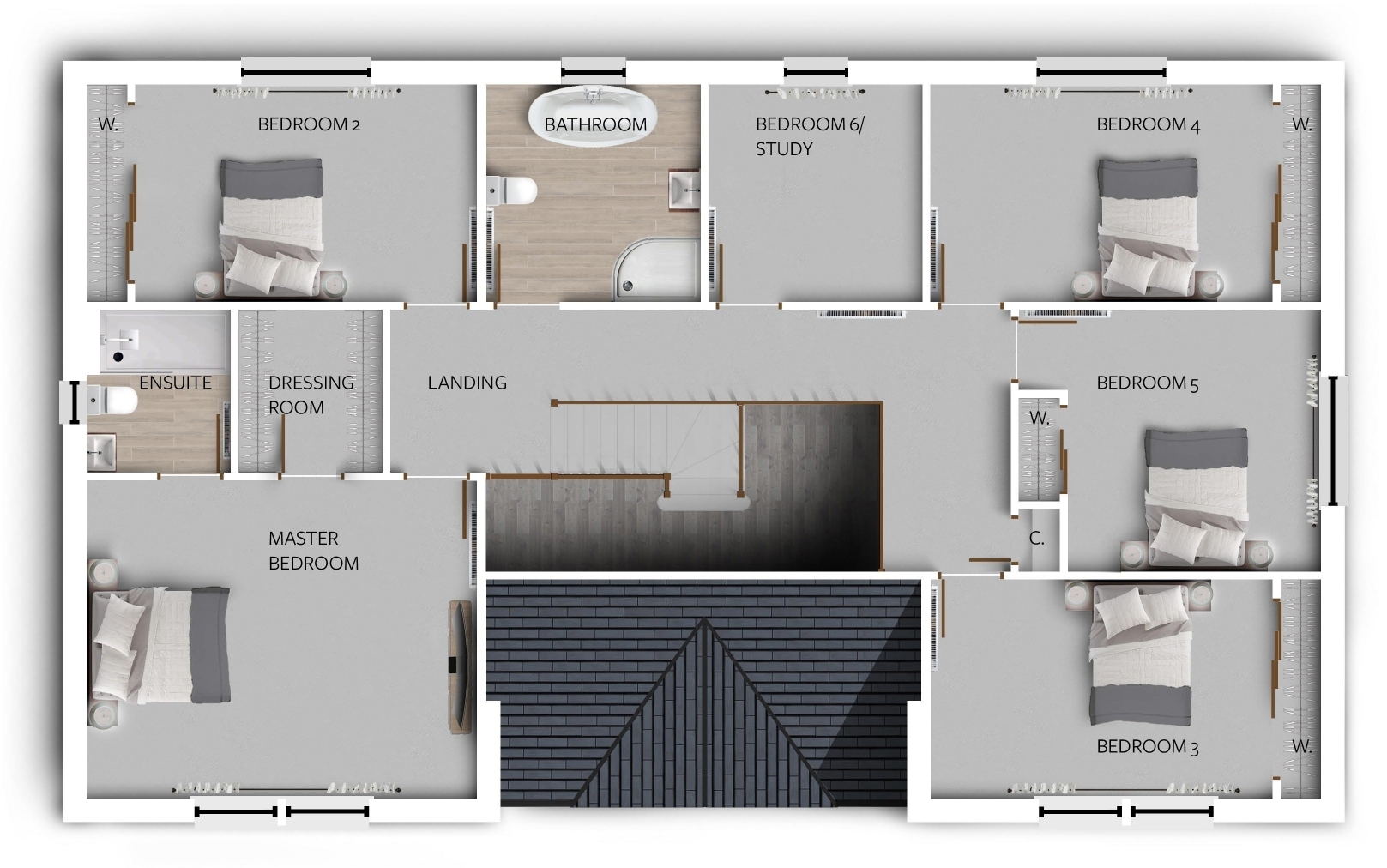
First Floor
| Master Bedroom | 5.4m x 4.4m |
| En-Suite | 2.3m x 2.0m |
| Dressing Room | 2.3m x 2.0m |
| Bedroom 2 | 4.7m x 3.0m |
| Bedroom 3 | 4.7m x 3.0m |
| Bedroom 4 | 4.7m x 3.0m |
| Bedroom 5 | 4.2m x 3.6m |
| Bedroom 6 | 2.9m x 3.0m |
| Bathroom | 3.0m x 3.0m |
Gallery
