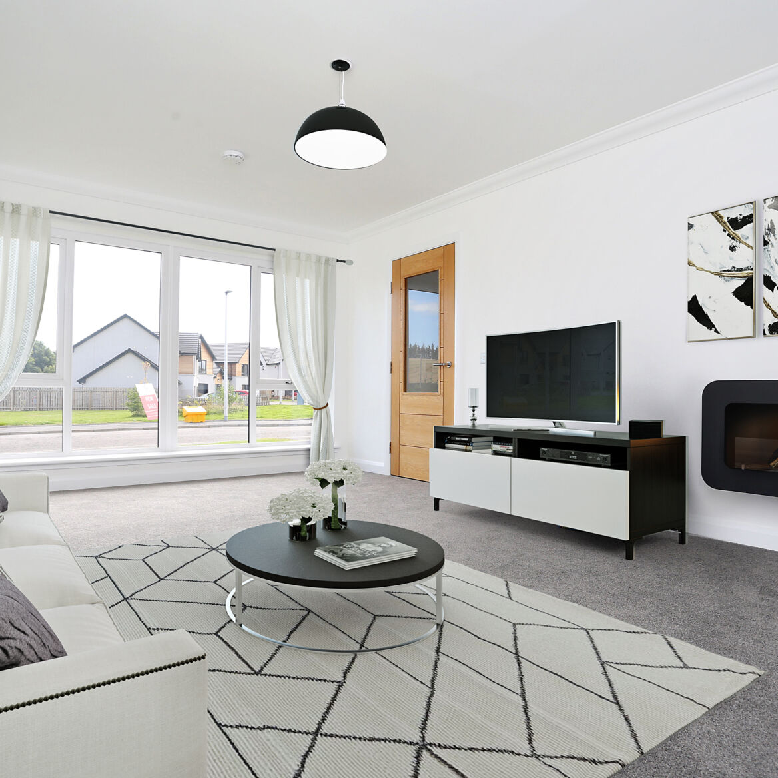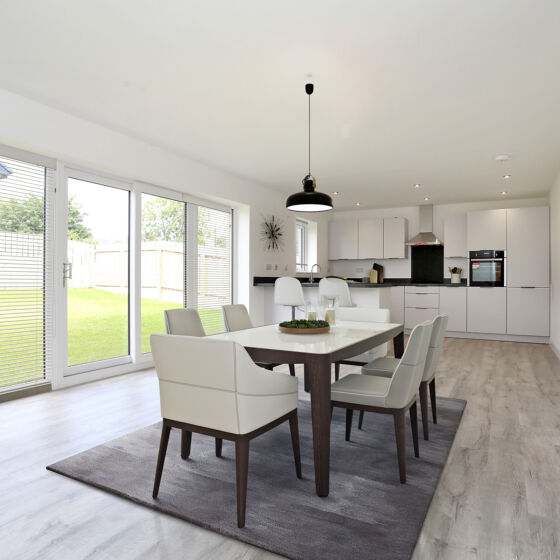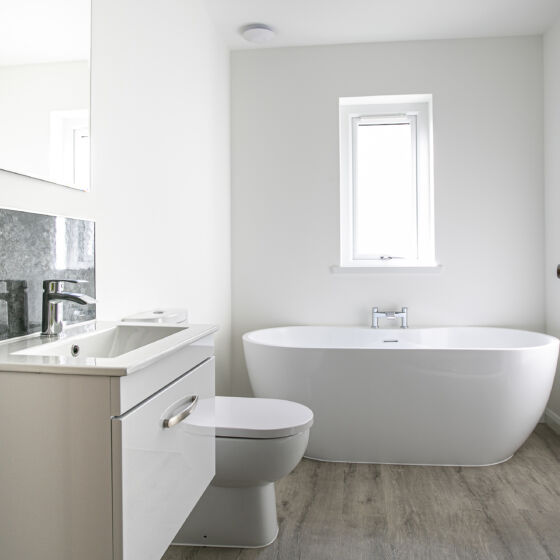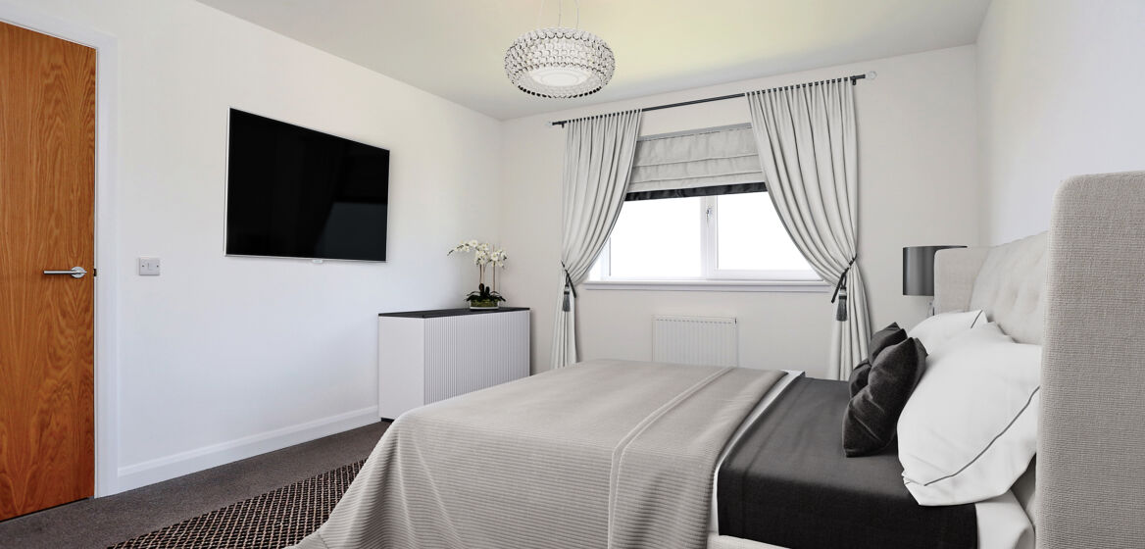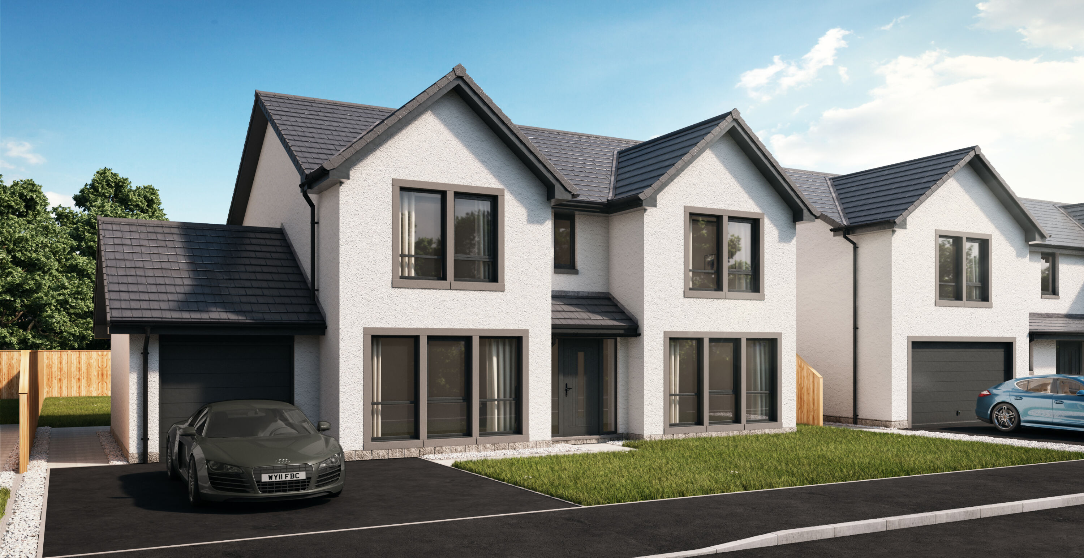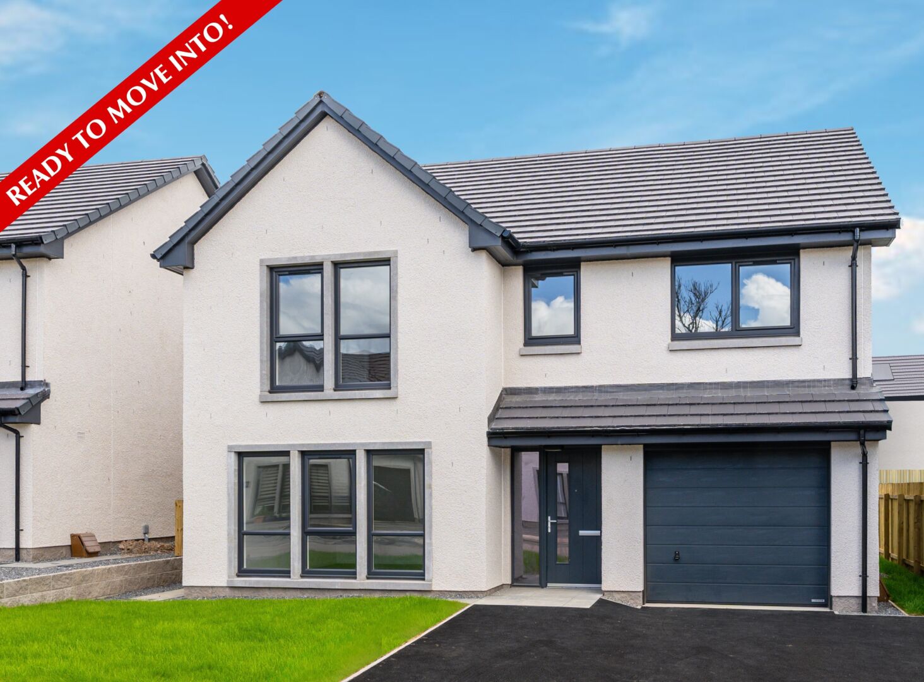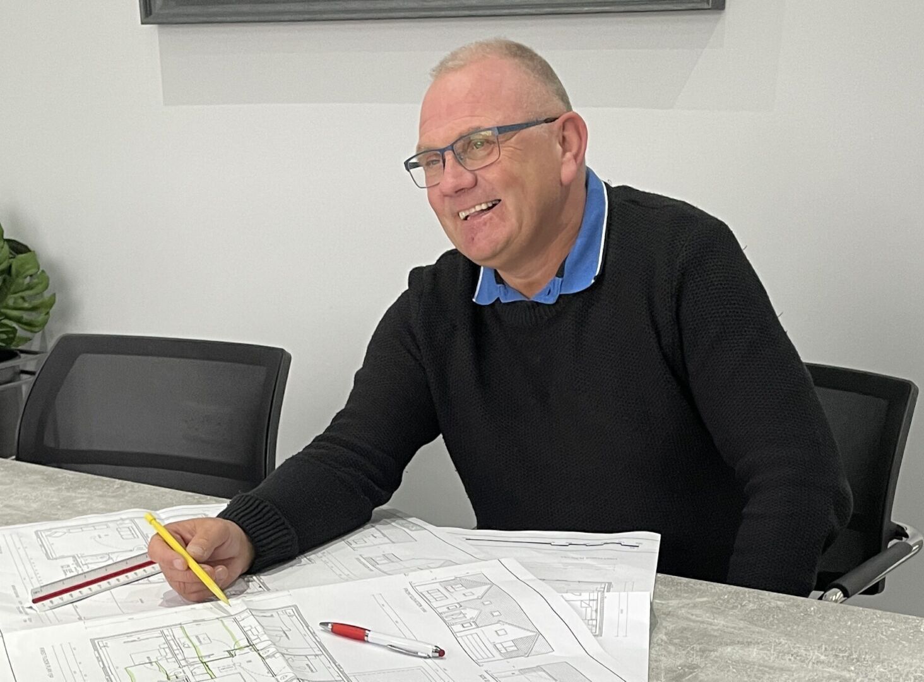Plot 29 - Firth SG
5 Bedroom Home
£477,140
The attractive design of the Firth provides a superb level of accommodation throughout. The ground floor comprises a spacious lounge and office/playroom which offer views of the front garden; an open plan kitchen/dining/family room providing ample space for relaxed, family living, with patio doors giving easy access to the back garden for al fresco dining; a separate utility room giving a means of entry from the attached, garage; and a cloakroom. All five bedrooms are located on the first floor; the master bedroom boasts a dressing room and en-suite shower room, with the four remaining bedrooms being served by a family bathroom.
Mortgage Calculator
Total Monthly Payment
Floor Plans
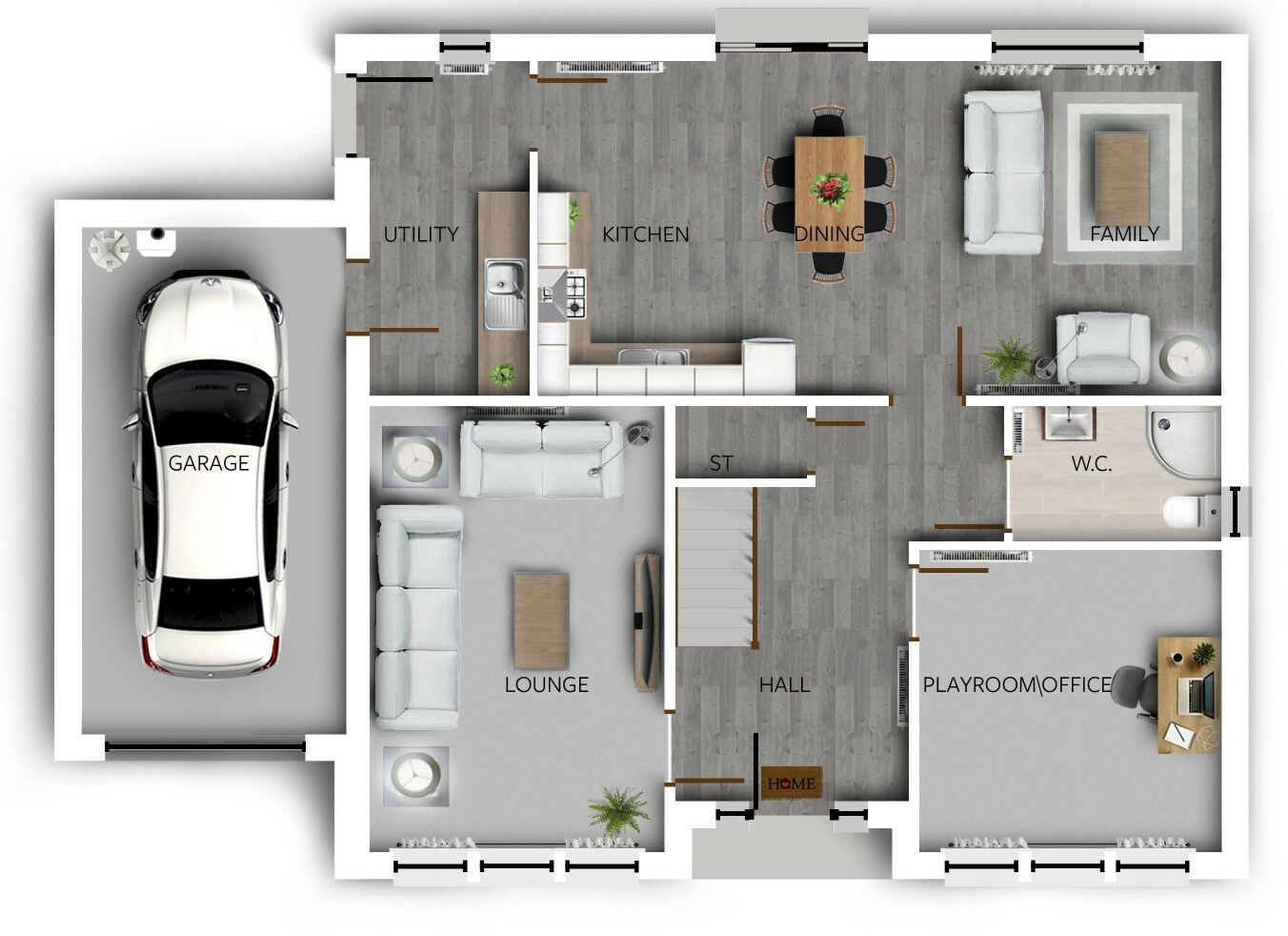
Ground Floor
| Lounge | 5.2m x 3.5m |
| Kitchen/Dining/Family | 8.0m x 3.9m |
| Playroom/Office | 3.5m x 3.5m |
| Utility | 3.9m x 1.9m |
| Garage | 6.0m x 3.1m |
| WC | 2.2m x 1.6m |
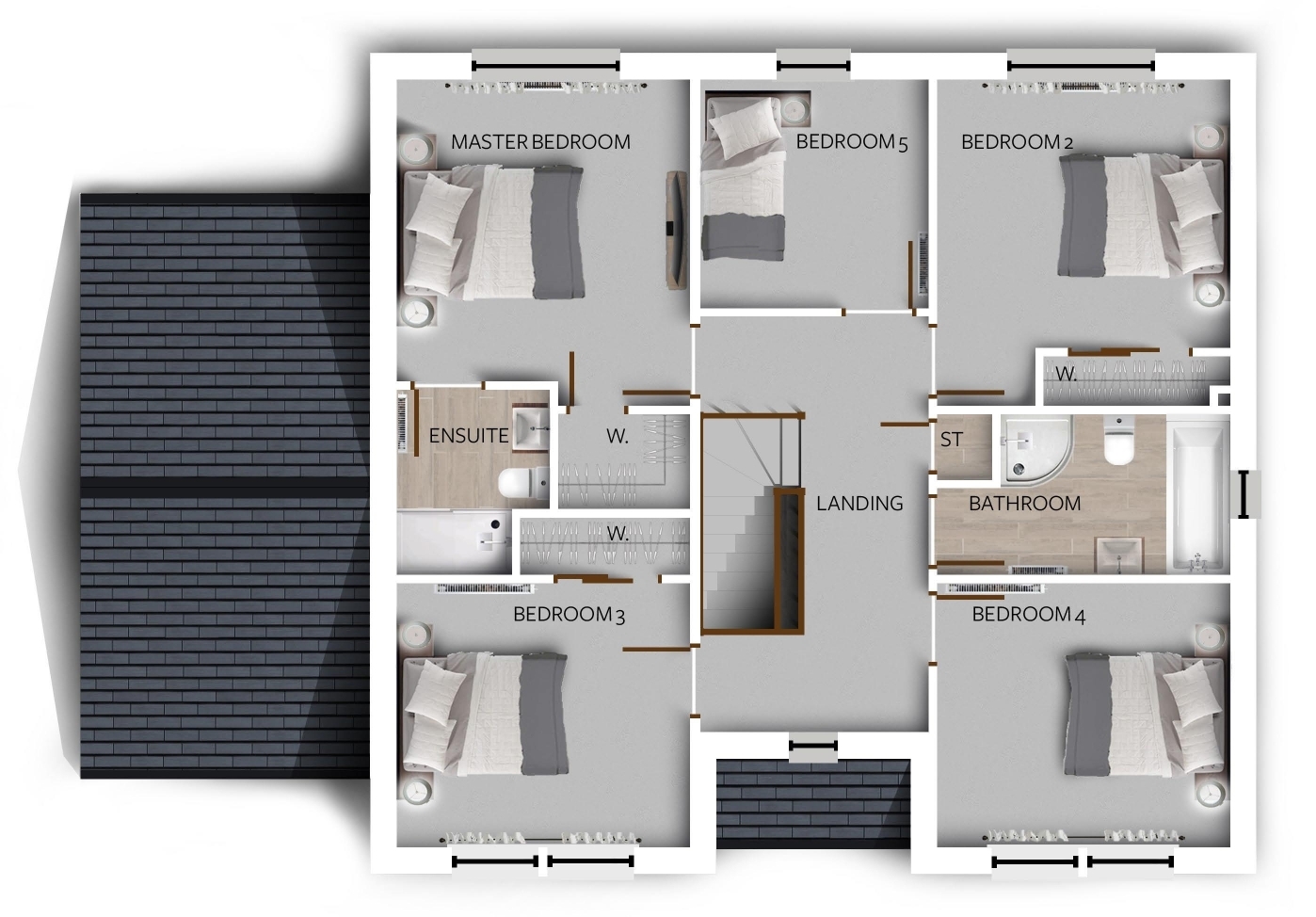
First Floor
| Master Bedroom | 3.9m x 3.5m |
| En-Suite | 2.2m x 1.8m |
| Bathroom | 3.5m x 1.9m |
| Bedroom 2 | 3.9m x 3.5m |
| Bedroom 3 | 3.5m x 3.2m |
| Bedroom 4 | 3.5m x 3.2m |
| Bedroom 5 | 2.8m x 2.8m |
Gallery
