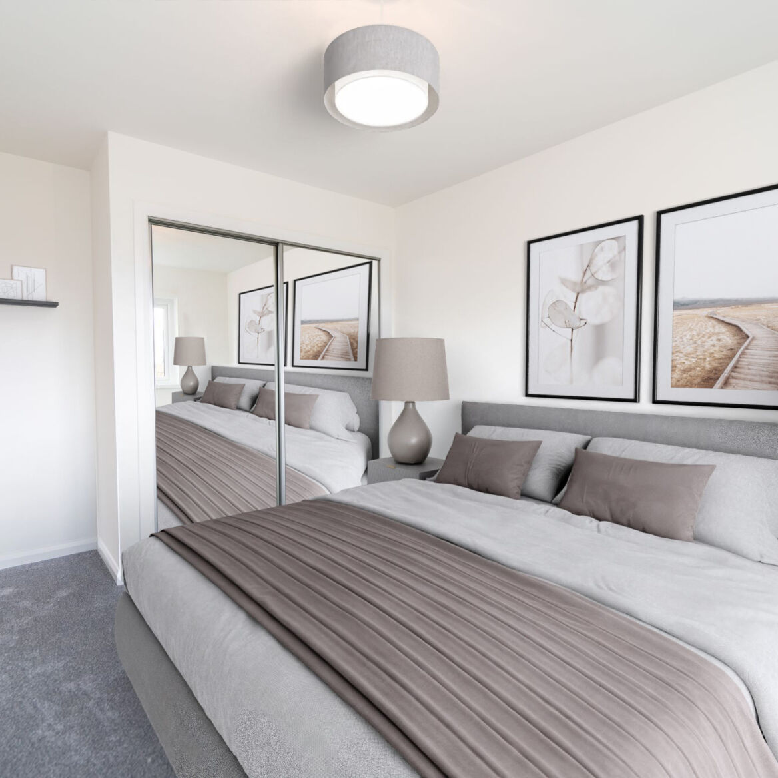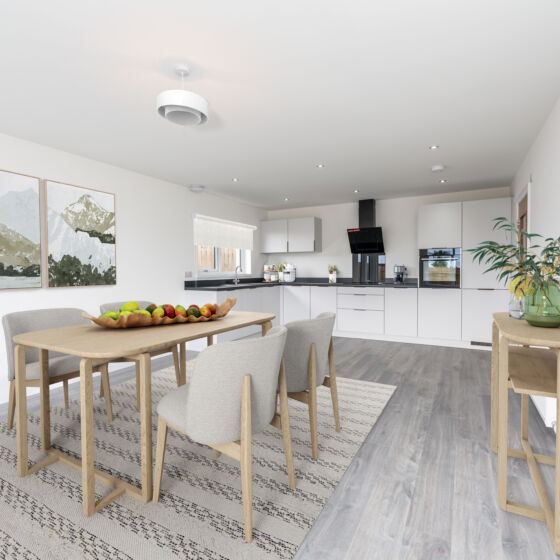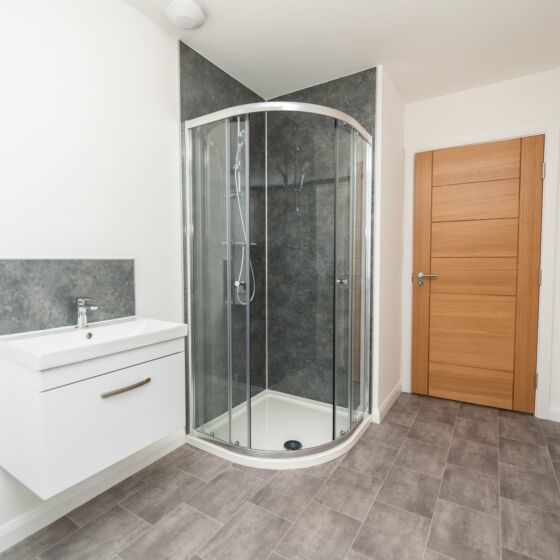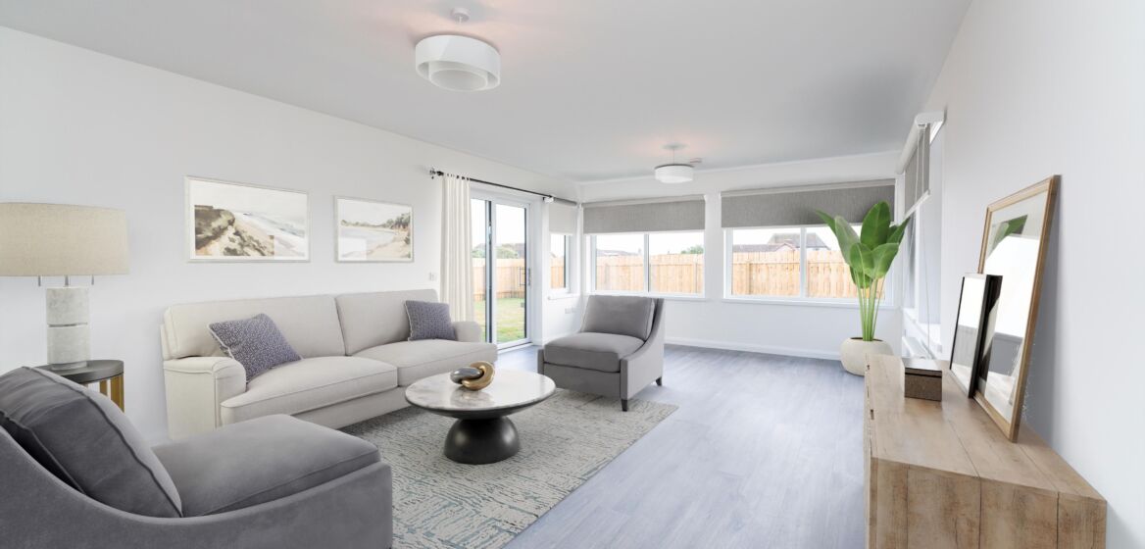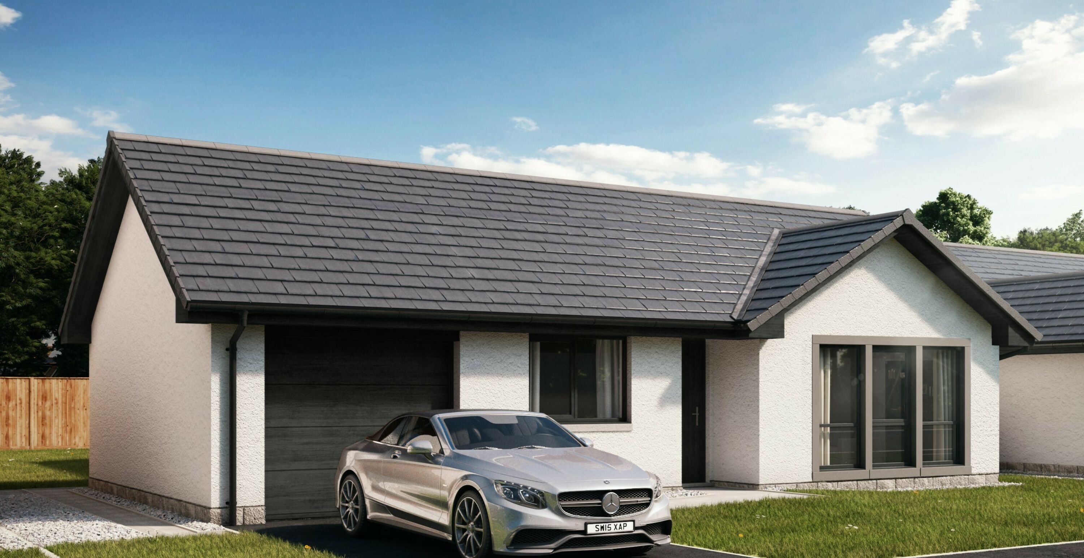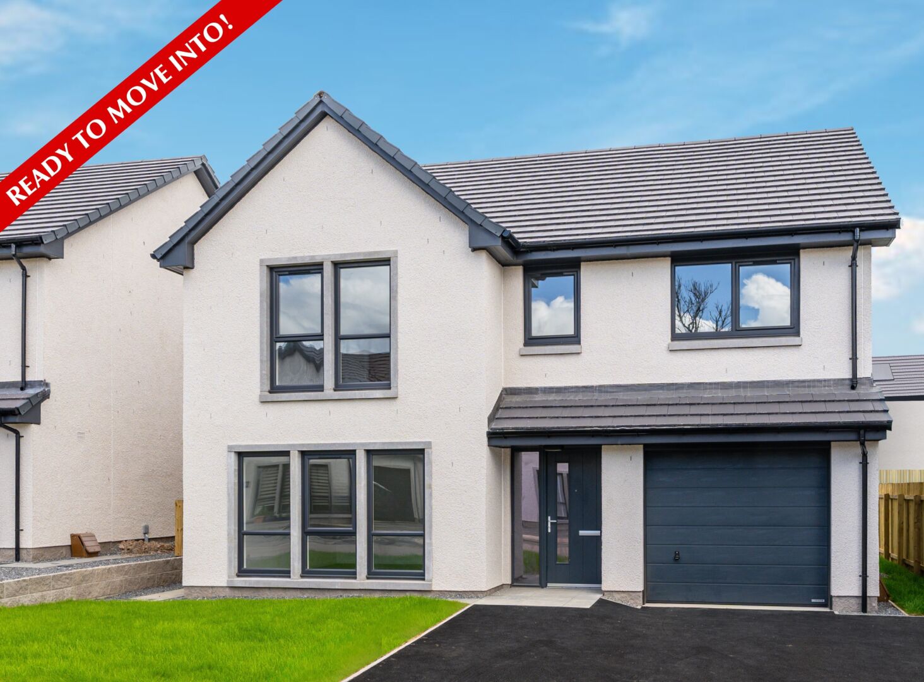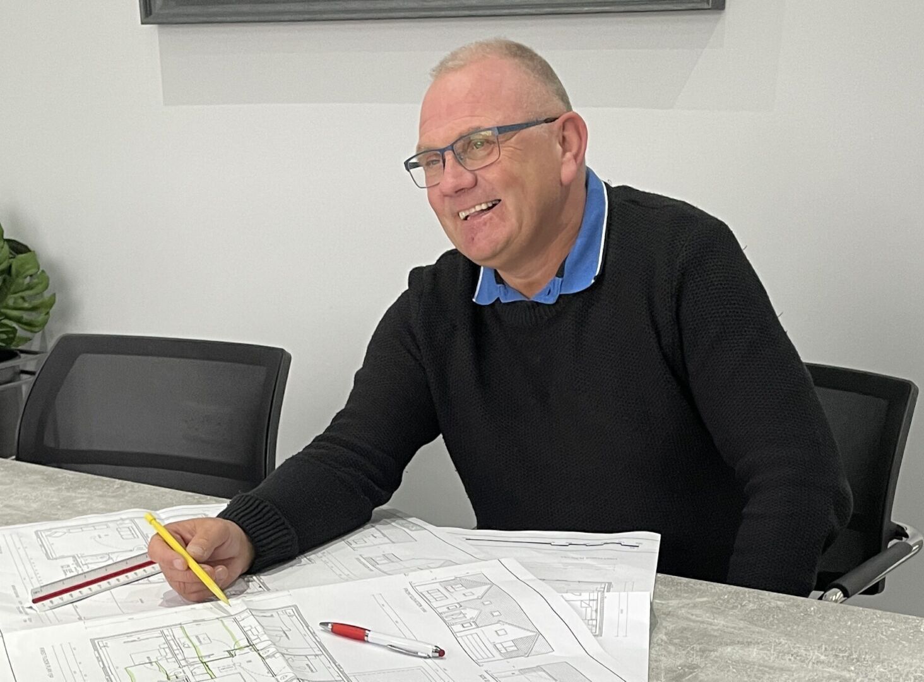Plot 5 - Clyde
3 Bedroom Home
Sold
Packed with charming features inside and out, the Clyde offers perfectly proportioned living accommodation, all on one level. The large windows to the front-facing lounge make the room feel light and airy, and the patio doors from the open plan kitchen/dining room make it a perfect space for entertaining. A separate utility room gives access to the attached garage. Two of the three double bedrooms have built-in mirrored wardrobes. The master bedroom is also fitted with an en-suite shower room, and there is a family bathroom.
Mortgage Calculator
Total Monthly Payment
Floor Plans
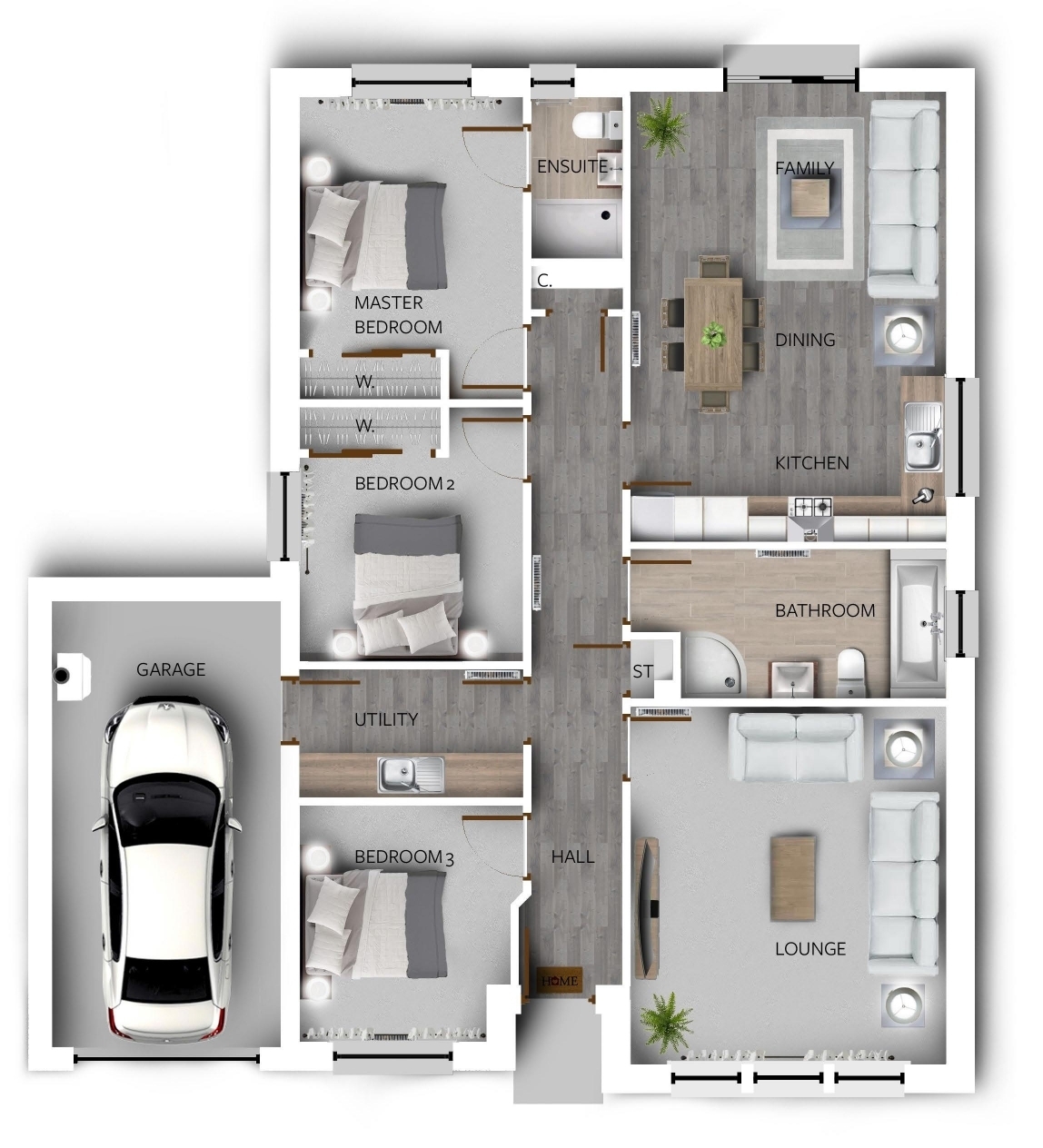
Ground Floor
| Lounge | 4.8m x 4.2m |
| Kitchen/Dining/Family | 6.0m x 4.2m |
| Utility | 3.0m x 1.7m |
| Garage | 6.0m x 3.0m |
| Master Bedroom | 4.0m x 3.0m |
| En-Suite | 2.2m x 1.3m |
| Bathroom | 4.2m x 2.0m |
| Bedroom 2 | 3.0m x 3.4m |
| Bedroom 3 | 3.2m x 2.8m |
Gallery
