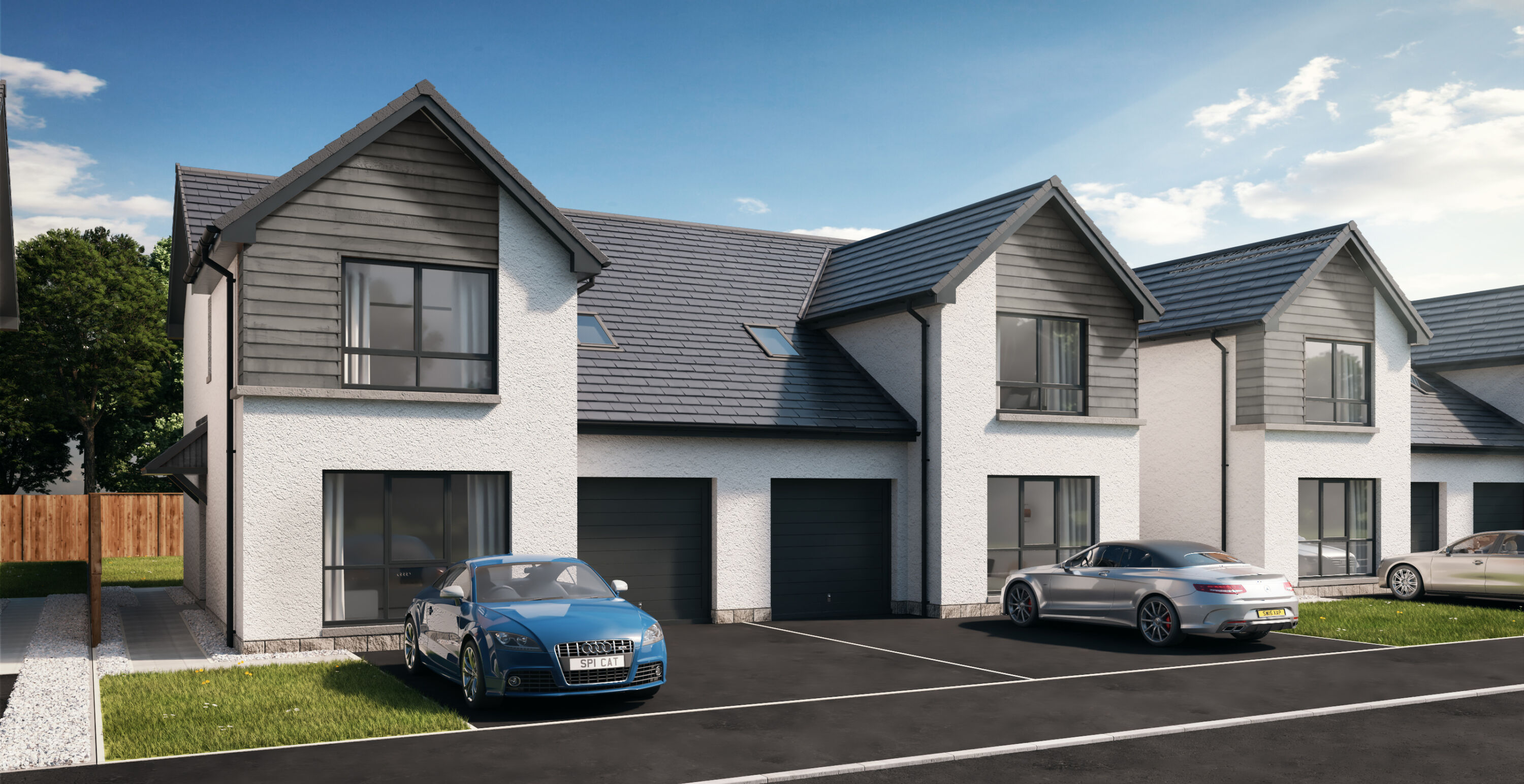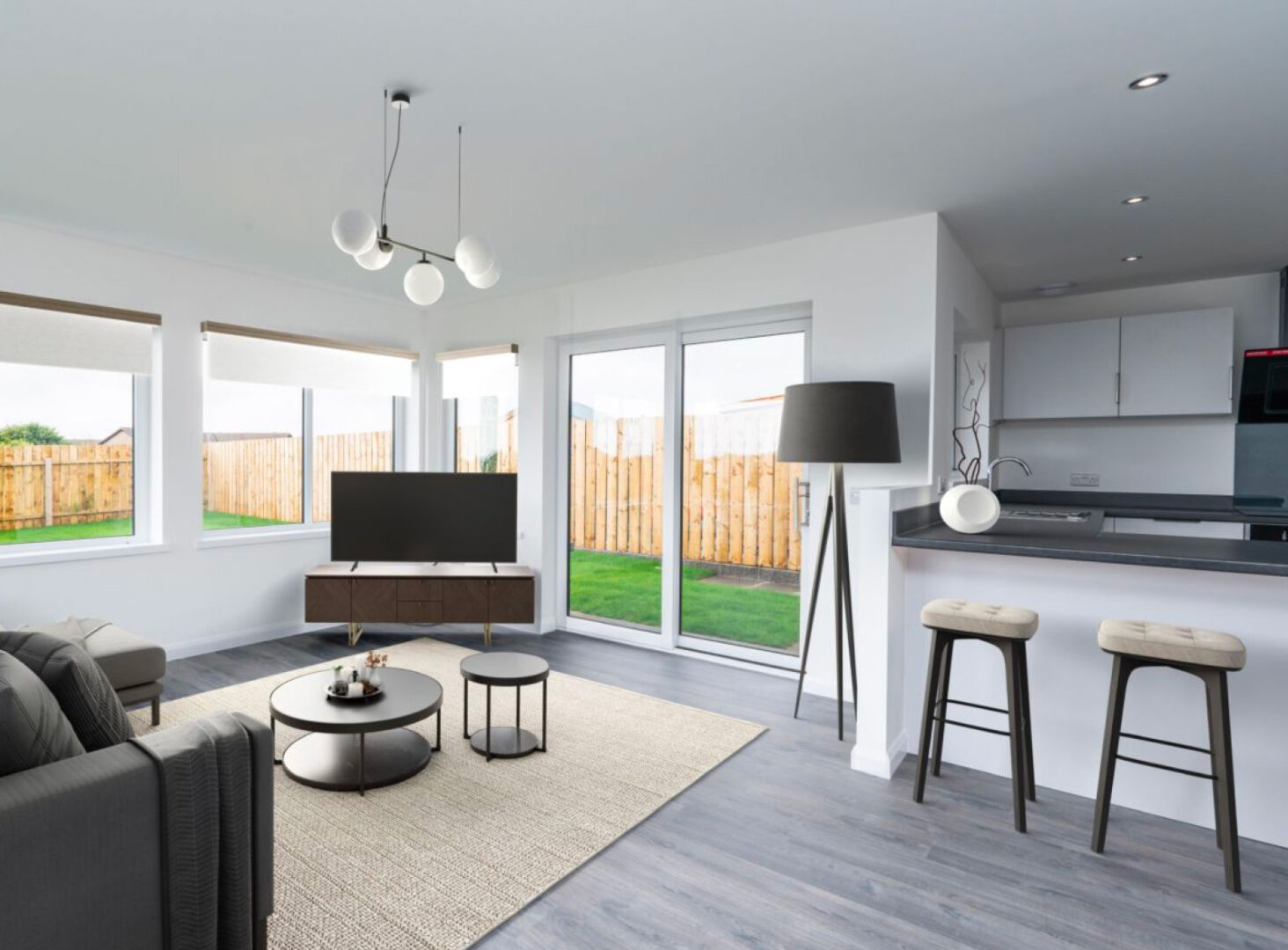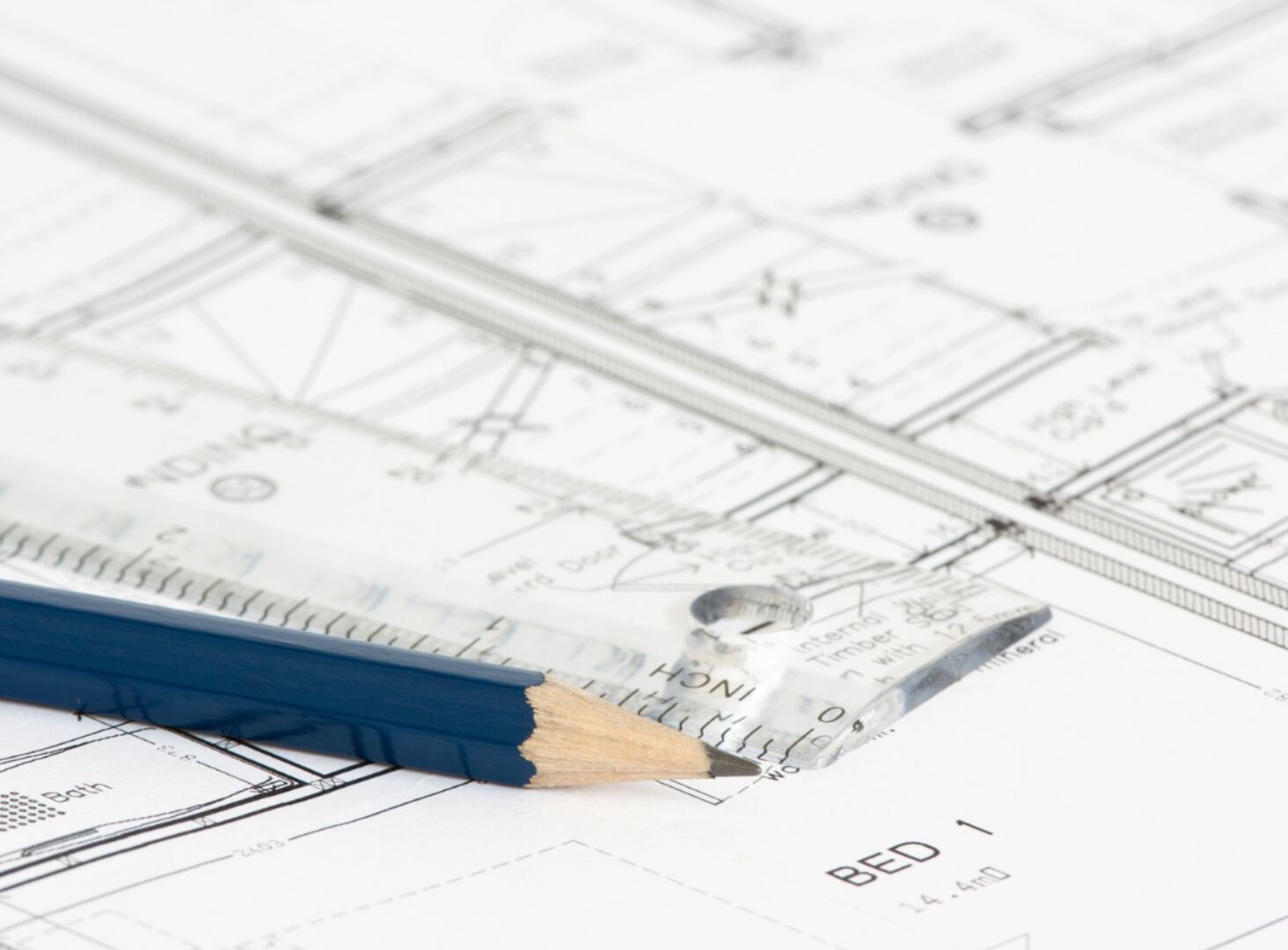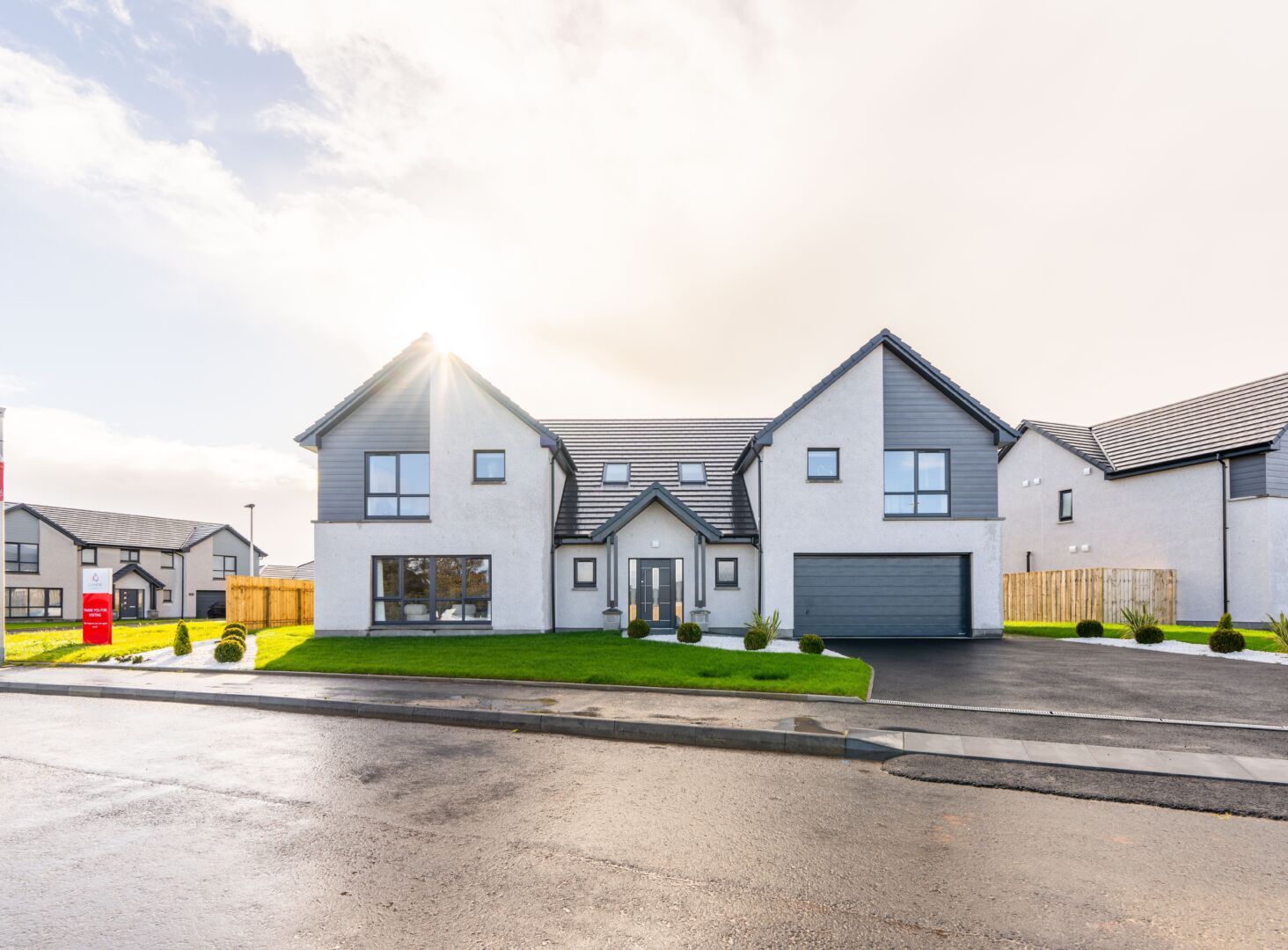Craigie
3 Bedroom Home
£229,250
The accommodation on the ground floor comprises an impressive open plan kitchen/dining area, with patio doors to flood the room with light and give convenient access to the garden; a well-proportioned lounge and a cloakroom. The thoughtful layout of the Cragie also includes the added benefit of an integral garage, which is accessible from the kitchen. On the first floor there is a master bedroom with en-suite shower room, along with two further double bedrooms and a family bathroom.
Mortgage Calculator
Total Monthly Payment
Floor Plans
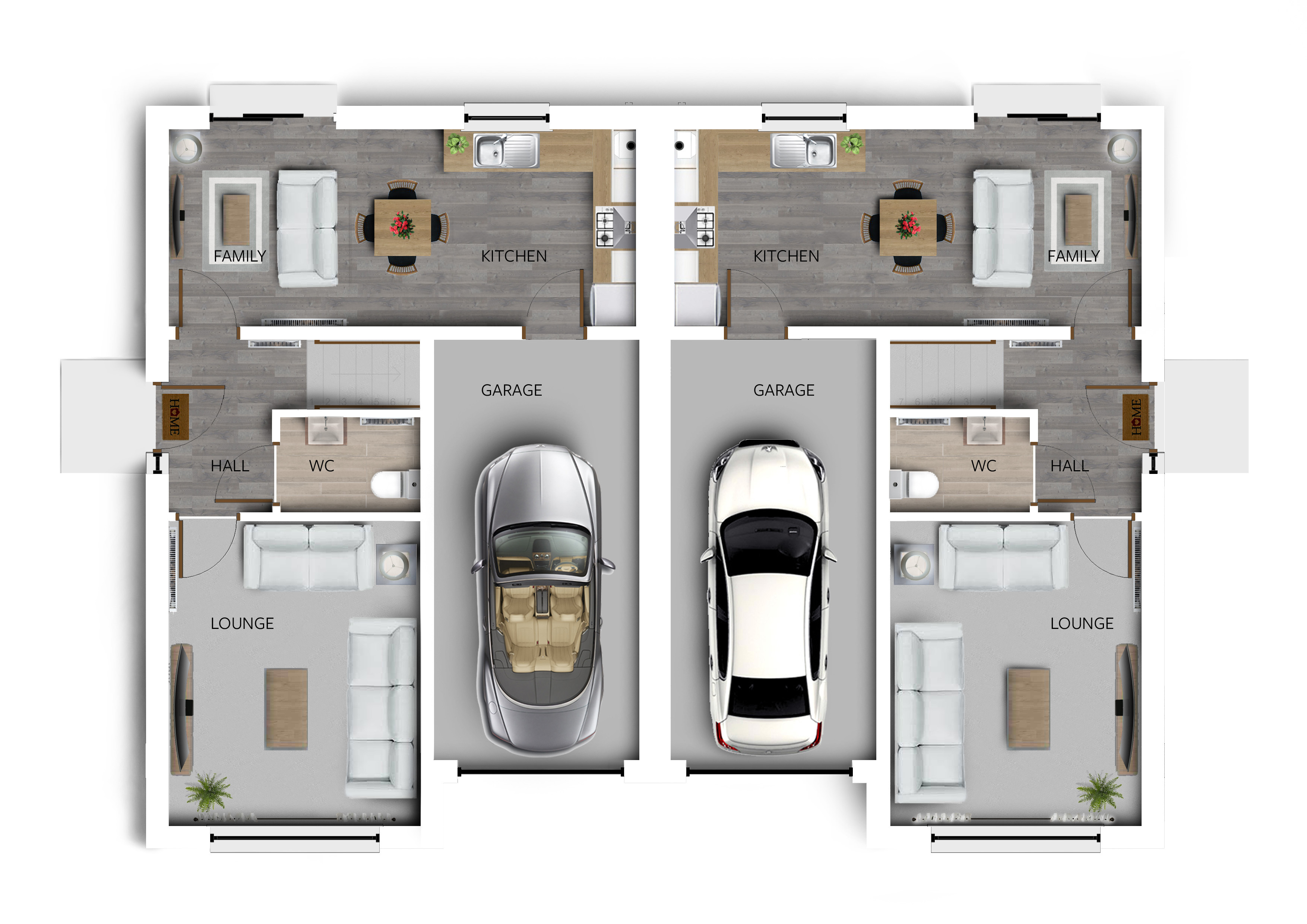
Ground Floor
| Lounge | 4.3m x 3.6m |
| Kitchen/Dining | 6.6m x 2.8m |
| WC | 2.0 x 1.4 |
| Garage | 6.0m x 2.9m |
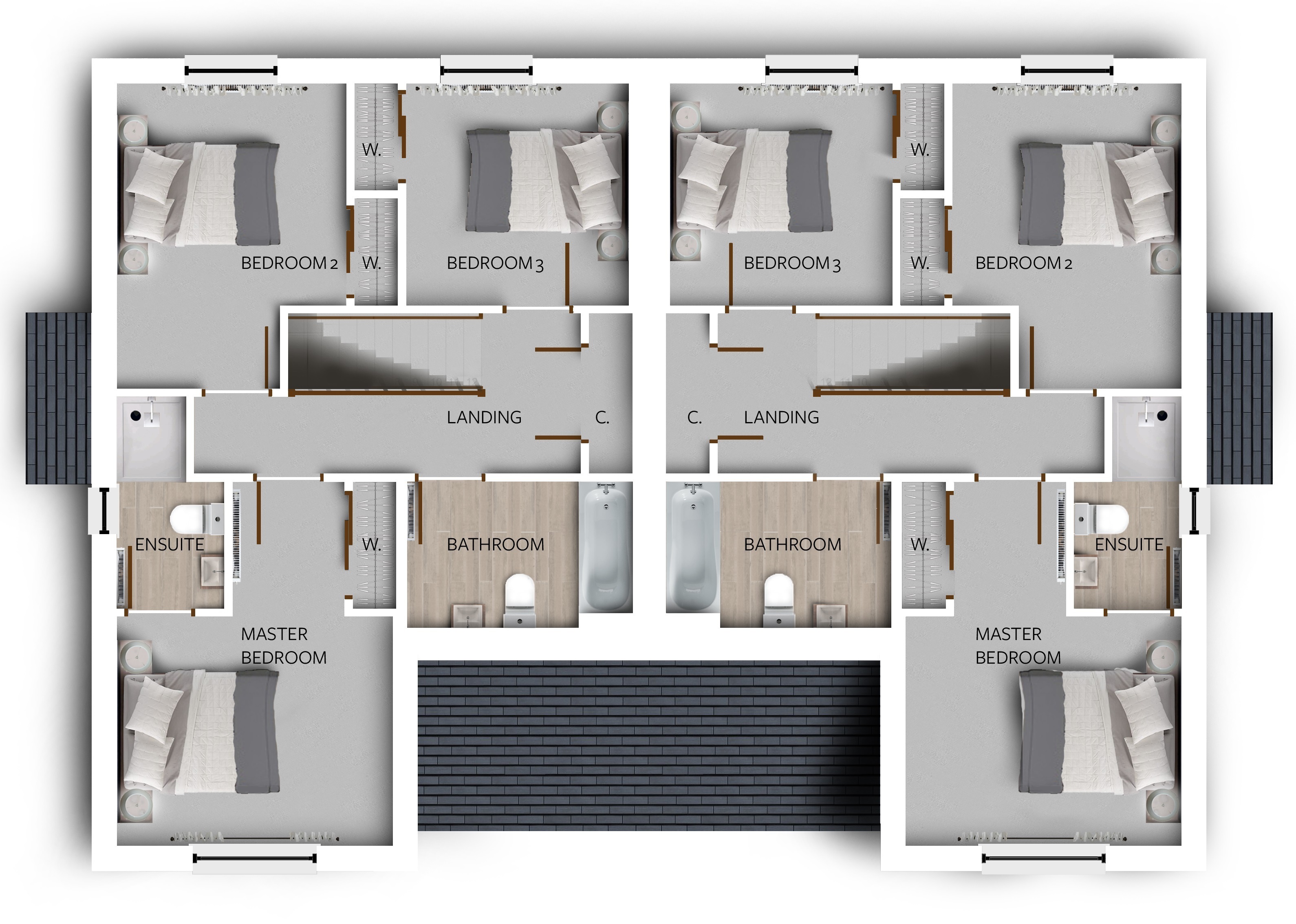
First Floor
| Master Bedroom | 4.7m x 3.6m |
| En-suite | 2.7m x 1.4m |
| Bathroom | 2.9m x 2.1m |
| Bedroom 2 | 3.9m x 3.0m |
| Bedroom 3 | 2.9m x 2.9m |
Gallery
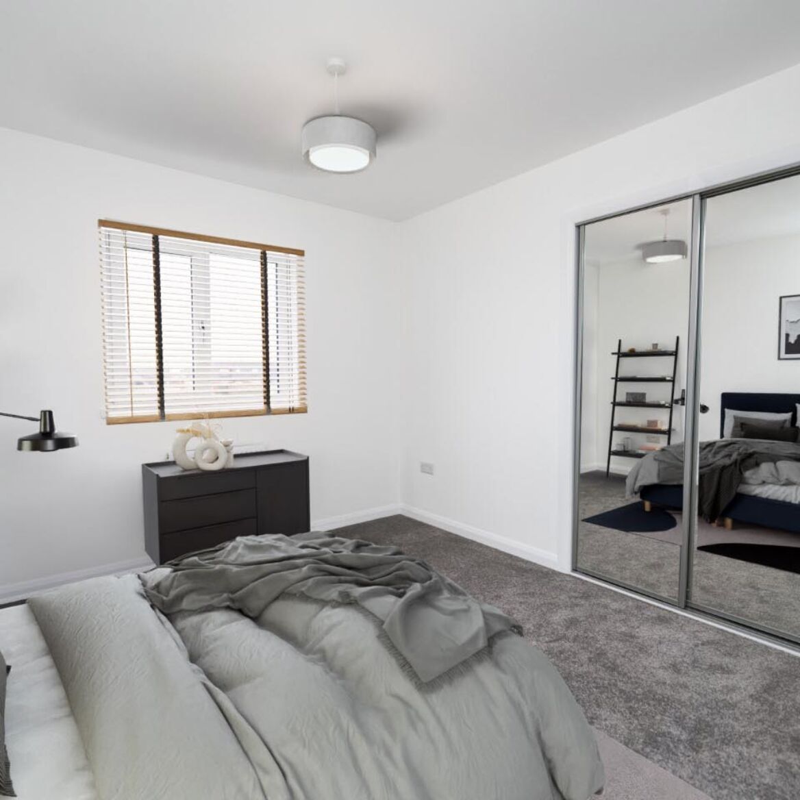
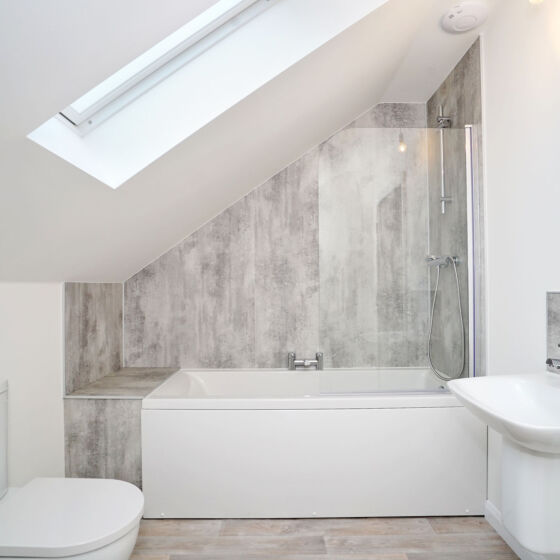
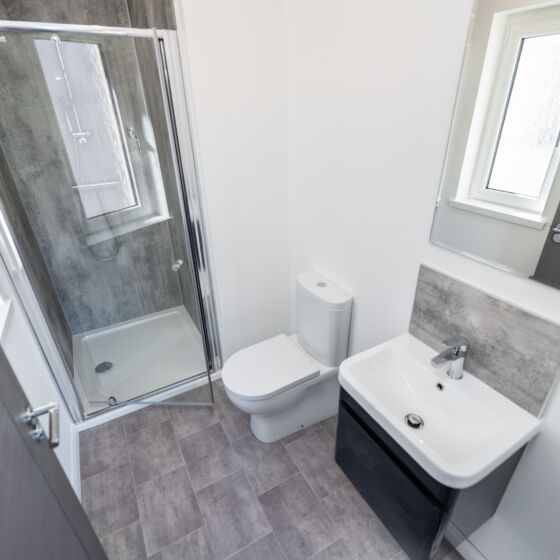
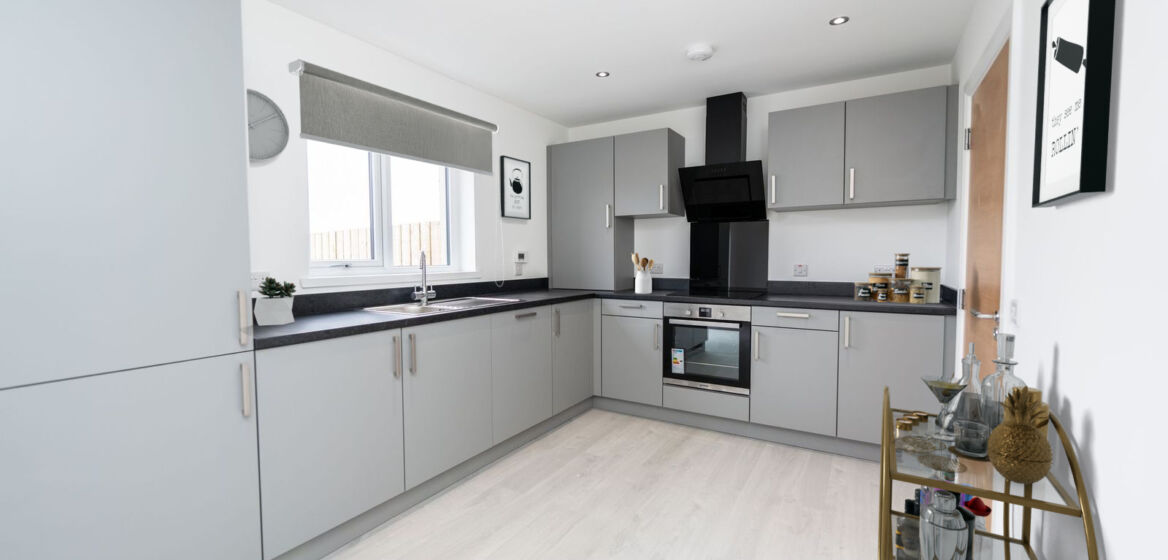
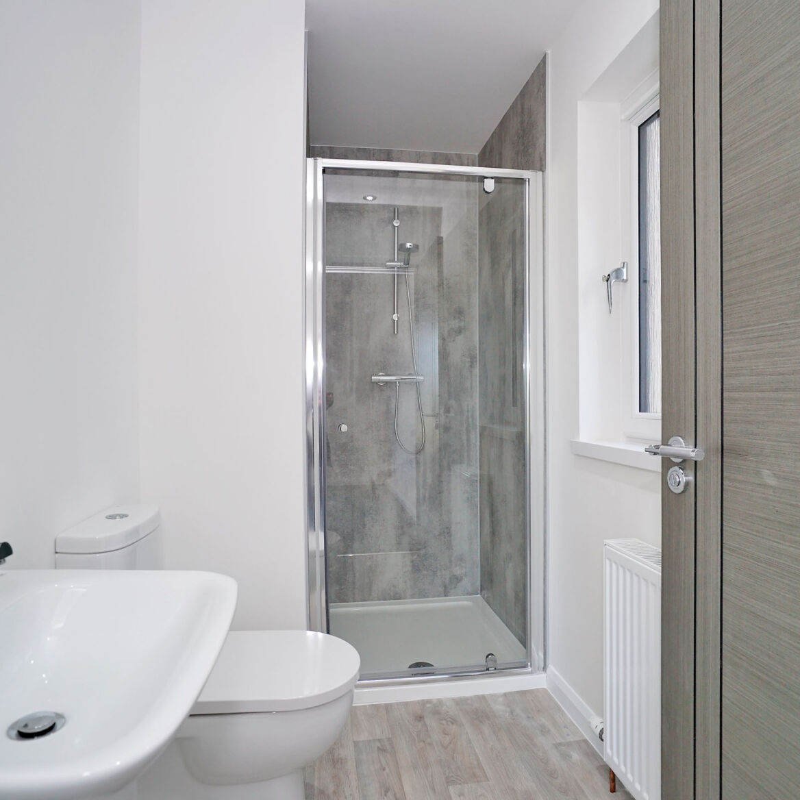
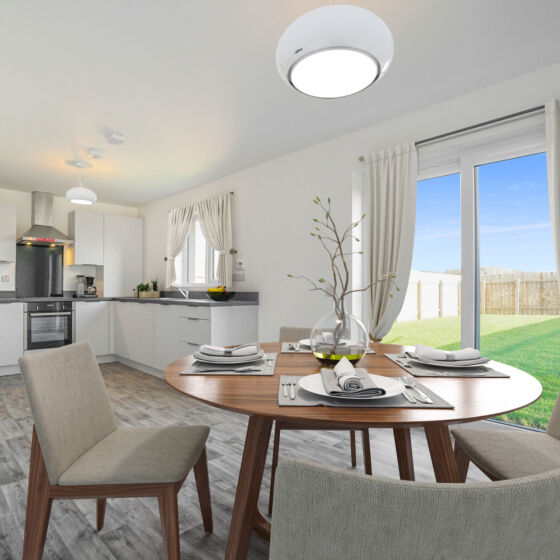
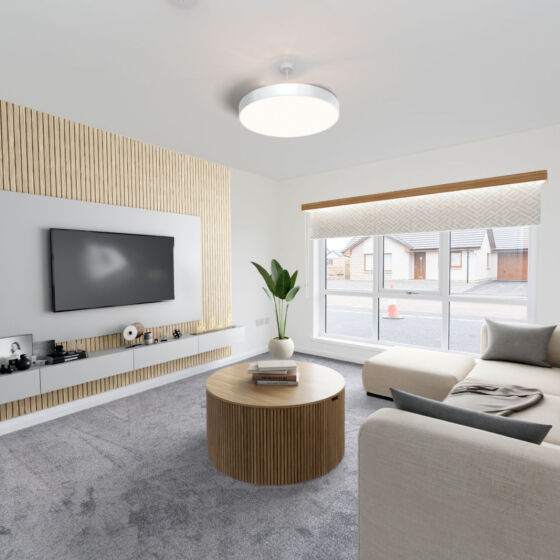
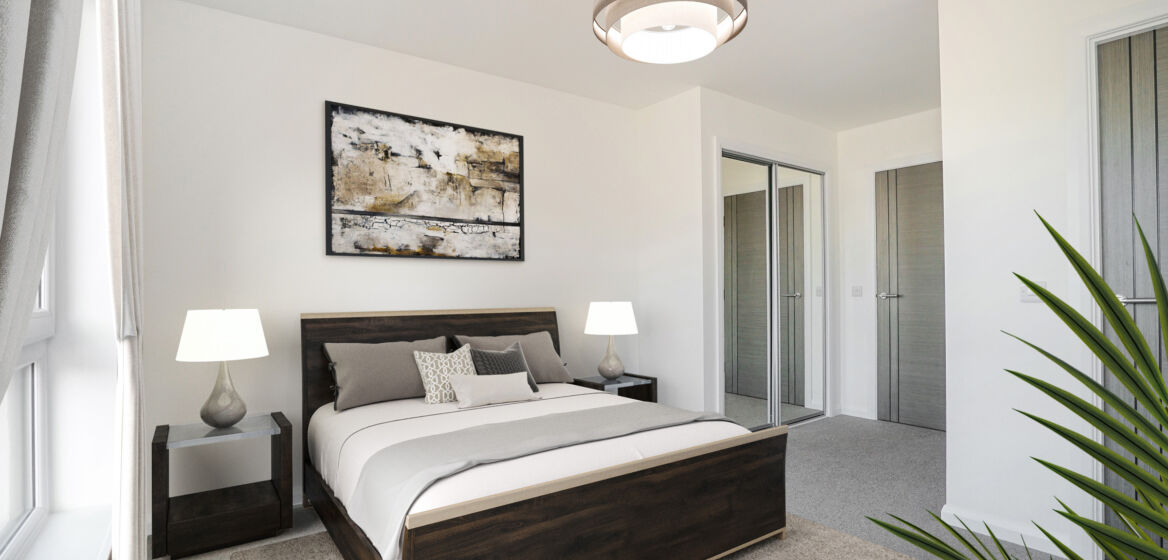
Available Plots for Craigie
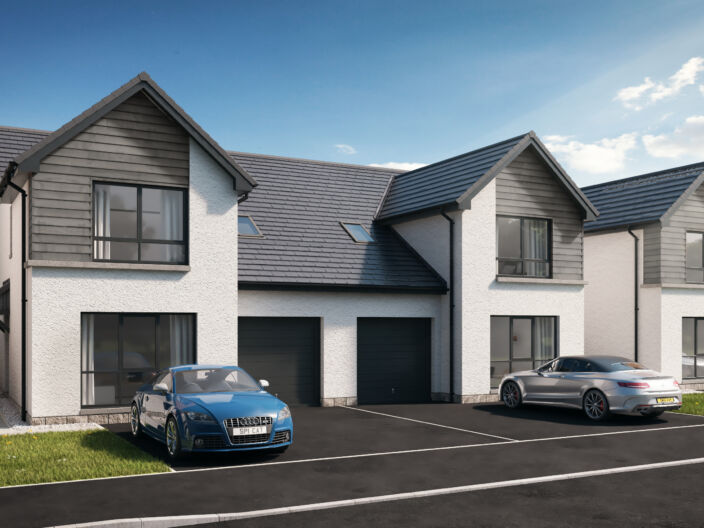
Plot 69
Craigie, Nethermill Heights
£235,100
A thoughtfully laid out semi-detached 3 bedroom home

Plot 80
Craigie, Nethermill Heights
From £229,250
A thoughtfully laid out semi-detached 3 bedroom home

Plot 79
Craigie, Nethermill Heights
From £229,250
A thoughtfully laid out semi-detached 3 bedroom home

Plot 70
Craigie, Nethermill Heights
From £229,250
A thoughtfully laid out semi-detached 3 bedroom home

Plot 46
Craigie, Nethermill Heights
From £229,250
A thoughtfully laid out semi-detached 3 bedroom home

Plot 47
Craigie, Nethermill Heights
From £229,250
A thoughtfully laid out semi-detached 3 bedroom home

Plot 48
Craigie, Nethermill Heights
From £229,250
A thoughtfully laid out semi-detached 3 bedroom home

Plot 49
Craigie, Nethermill Heights
From £229,250
A thoughtfully laid out semi-detached 3 bedroom home

Plot 27
Craigie, Nethermill Heights
From £229,250
A thoughtfully laid out semi-detached 3 bedroom home

Plot 26
Craigie, Nethermill Heights
From £229,250
A thoughtfully laid out semi-detached 3 bedroom home

Plot 10
Craigie, Nethermill Heights
From £229,250
A thoughtfully laid out semi-detached 3 bedroom home

Plot 11
Craigie, Nethermill Heights
From £229,250
A thoughtfully laid out semi-detached 3 bedroom home

Plot 13
Craigie, Nethermill Heights
From £229,250
A thoughtfully laid out semi-detached 3 bedroom home

Plot 68
Craigie, Nethermill Heights
£232,645
A thoughtfully laid out semi-detached 3 bedroom home

Plot 77
Craigie, Nethermill Heights
£232,645
A thoughtfully laid out semi-detached 3 bedroom home

Plot 61
Craigie, Nethermill Heights
From £229,250
A thoughtfully laid out semi-detached 3 bedroom home

Plot 151
Craigie, Nethermill Heights
From £229,250
A thoughtfully laid out semi-detached 3 bedroom home

Plot 152
Craigie, Nethermill Heights
From £229,250
A thoughtfully laid out semi-detached 3 bedroom home


