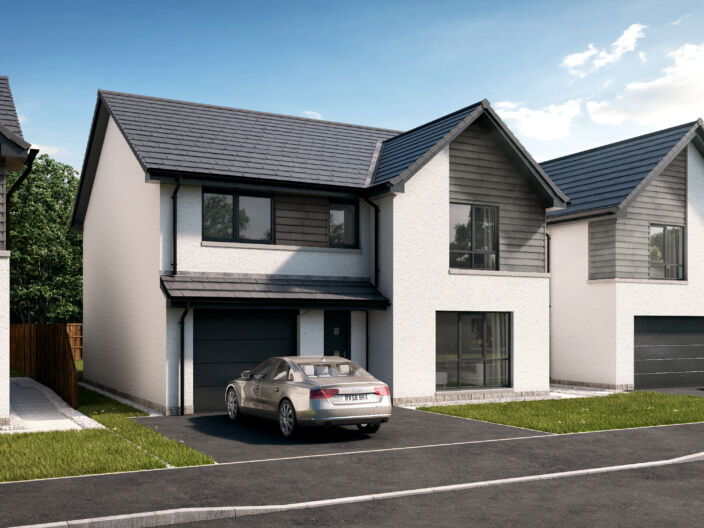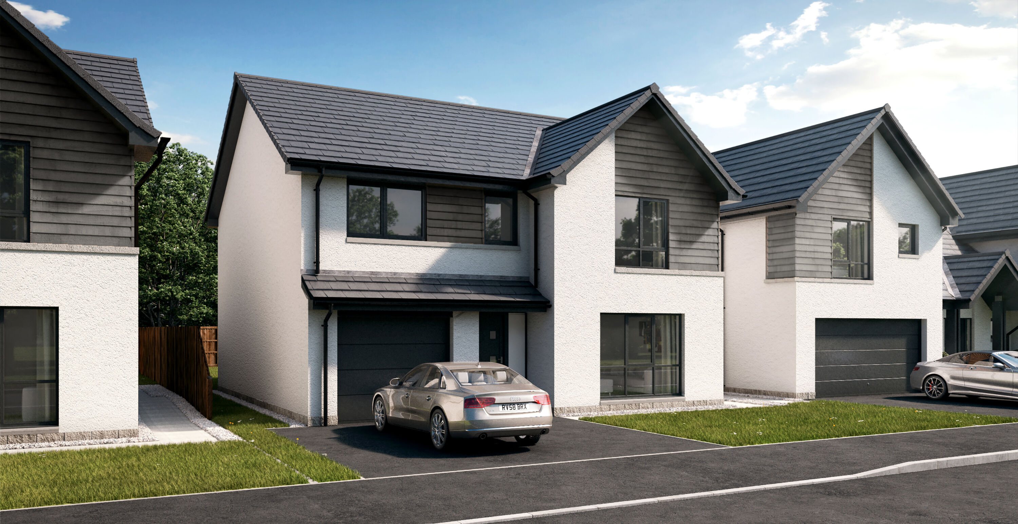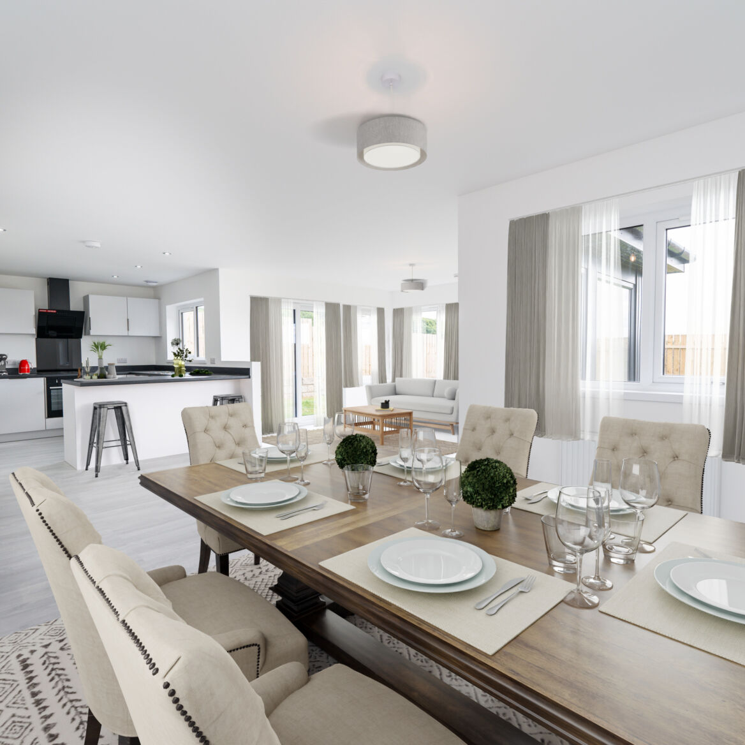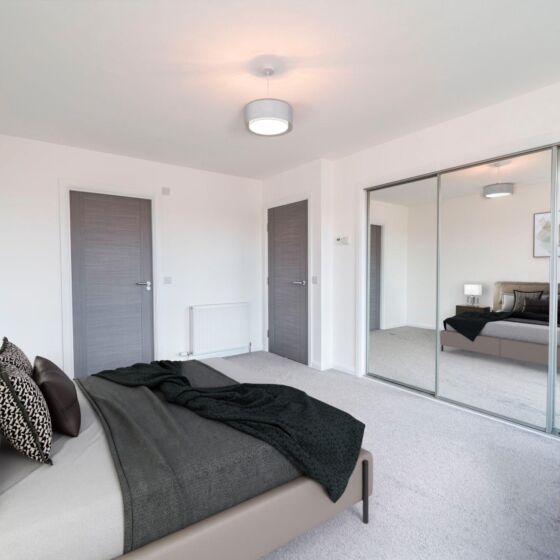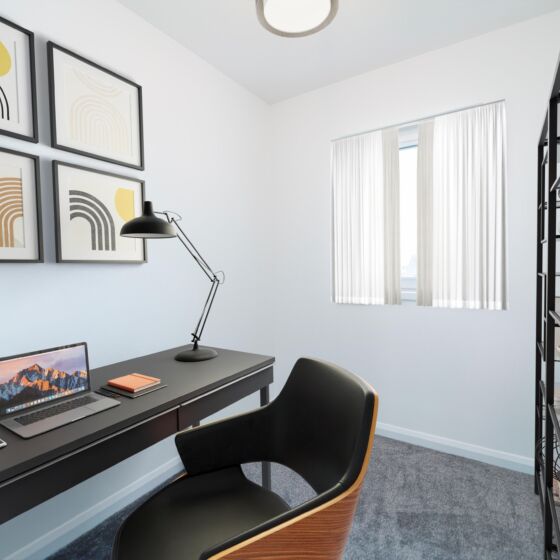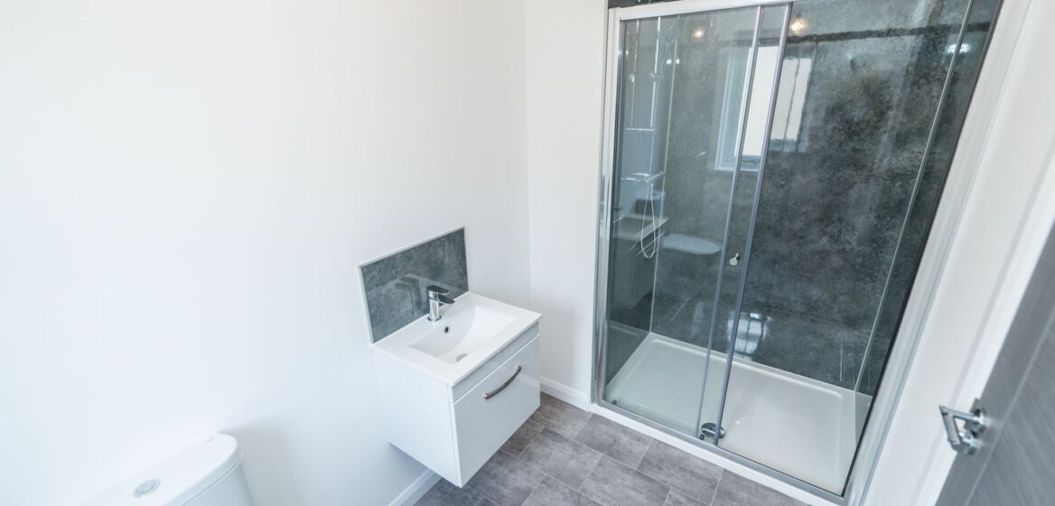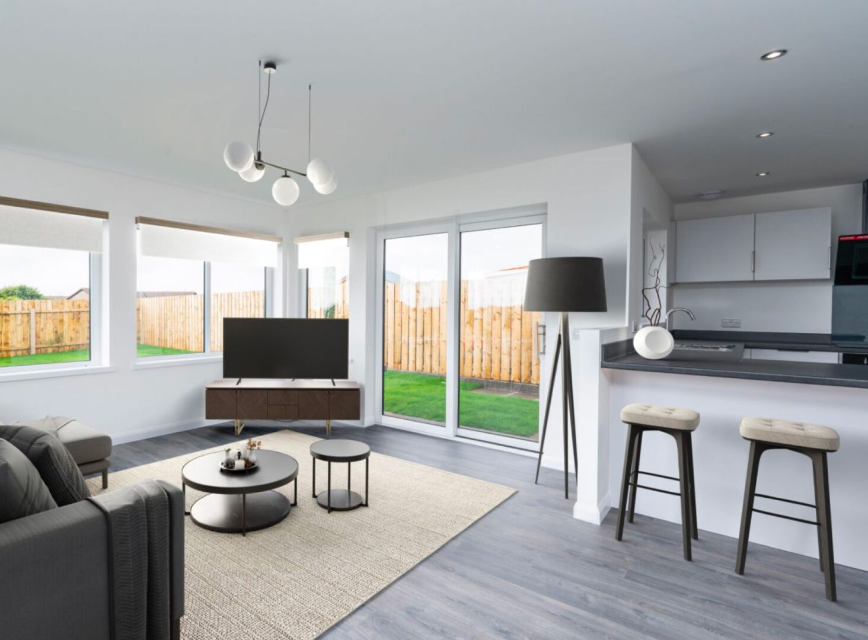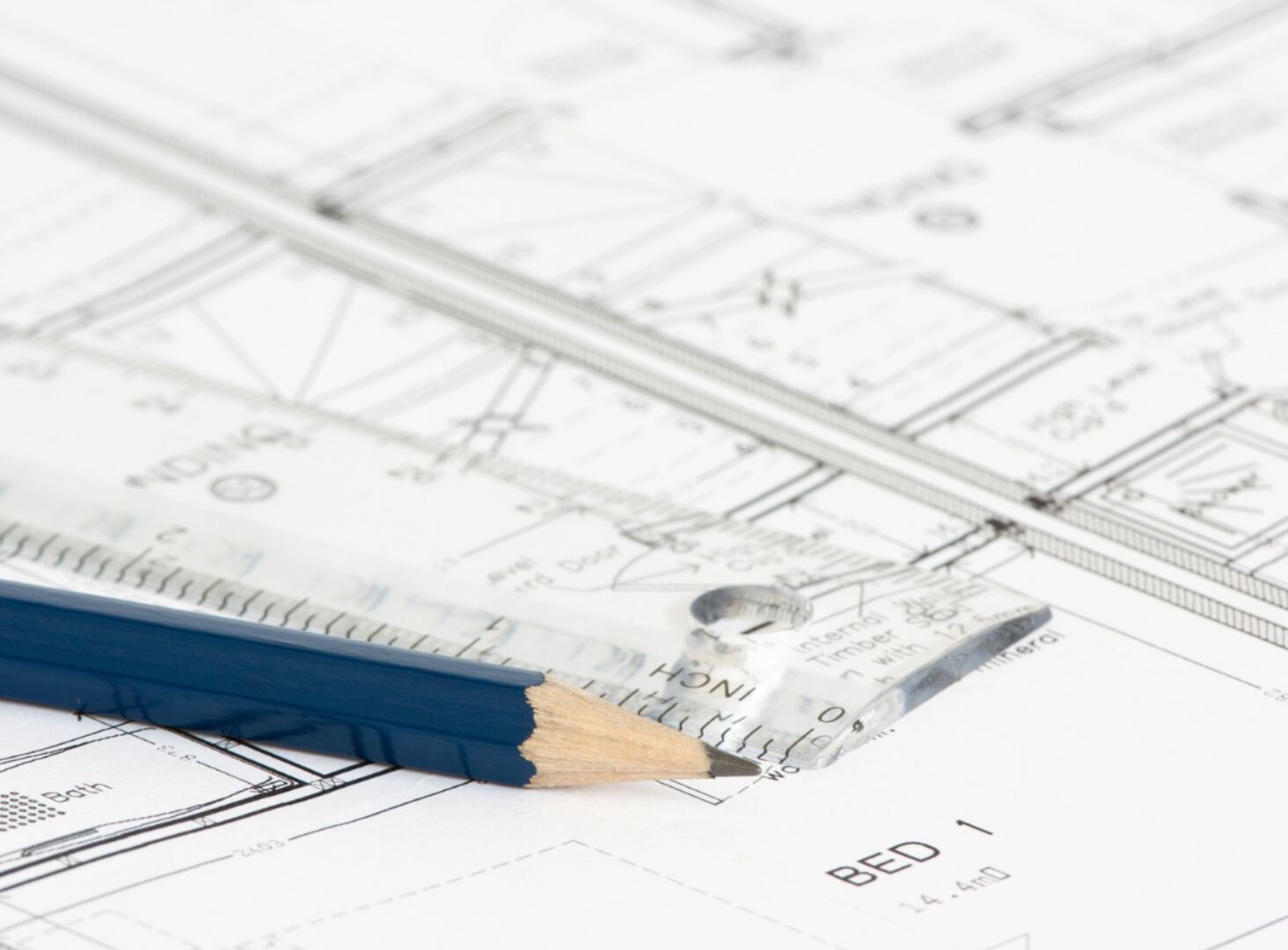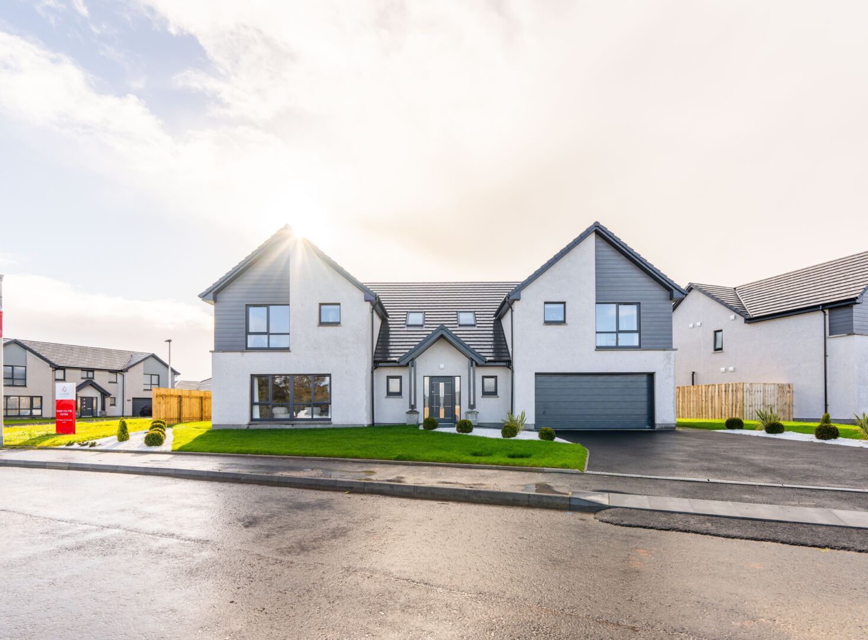Pittrichie SG
4 Bedroom Home
£336,250
The well-thought-out internal layout of the Pittrichie makes this our most popular family home. The patio doors from the spacious open plan kitchen/dining/family room give direct access to the garden, making it the perfect space for entertaining. The formal lounge is front-facing and filled with natural light. There is also a separate utility room and convenient cloakroom, as well as an integral garage. On the first floor, the master bedroom benefits from an en-suite shower room, while the three further double bedrooms are served by a family bathroom.
Mortgage Calculator
Total Monthly Payment
Floor Plans
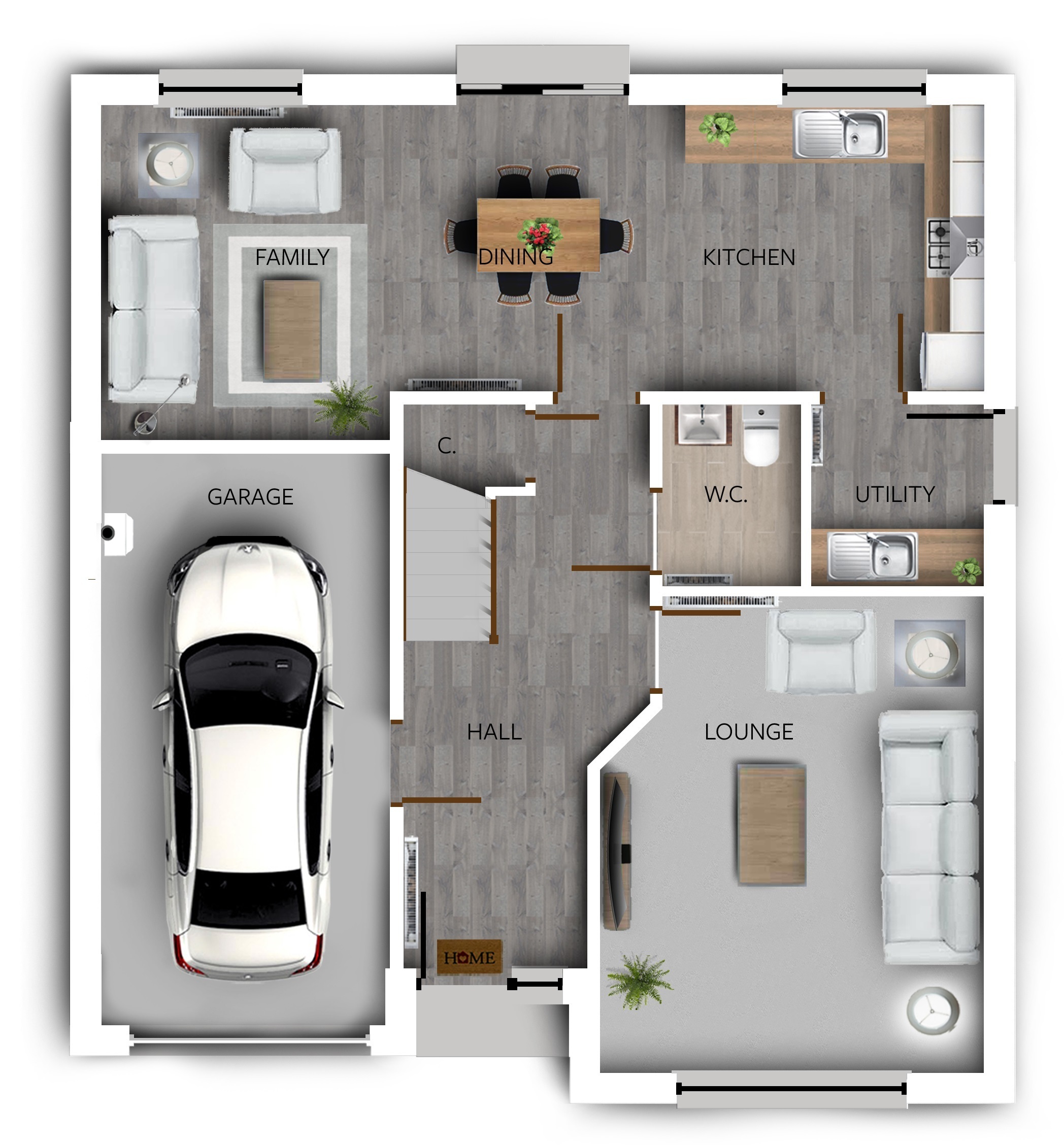
Ground Floor
| Lounge | 5.0m x 4.0m |
| Kitchen/Dining/Family | 9.2m x 3.5m |
| WC | 1.9m x 1.4m |
| Utility | 1.9m x 1.8m |
| Garage | 6.0m x 3.0m |
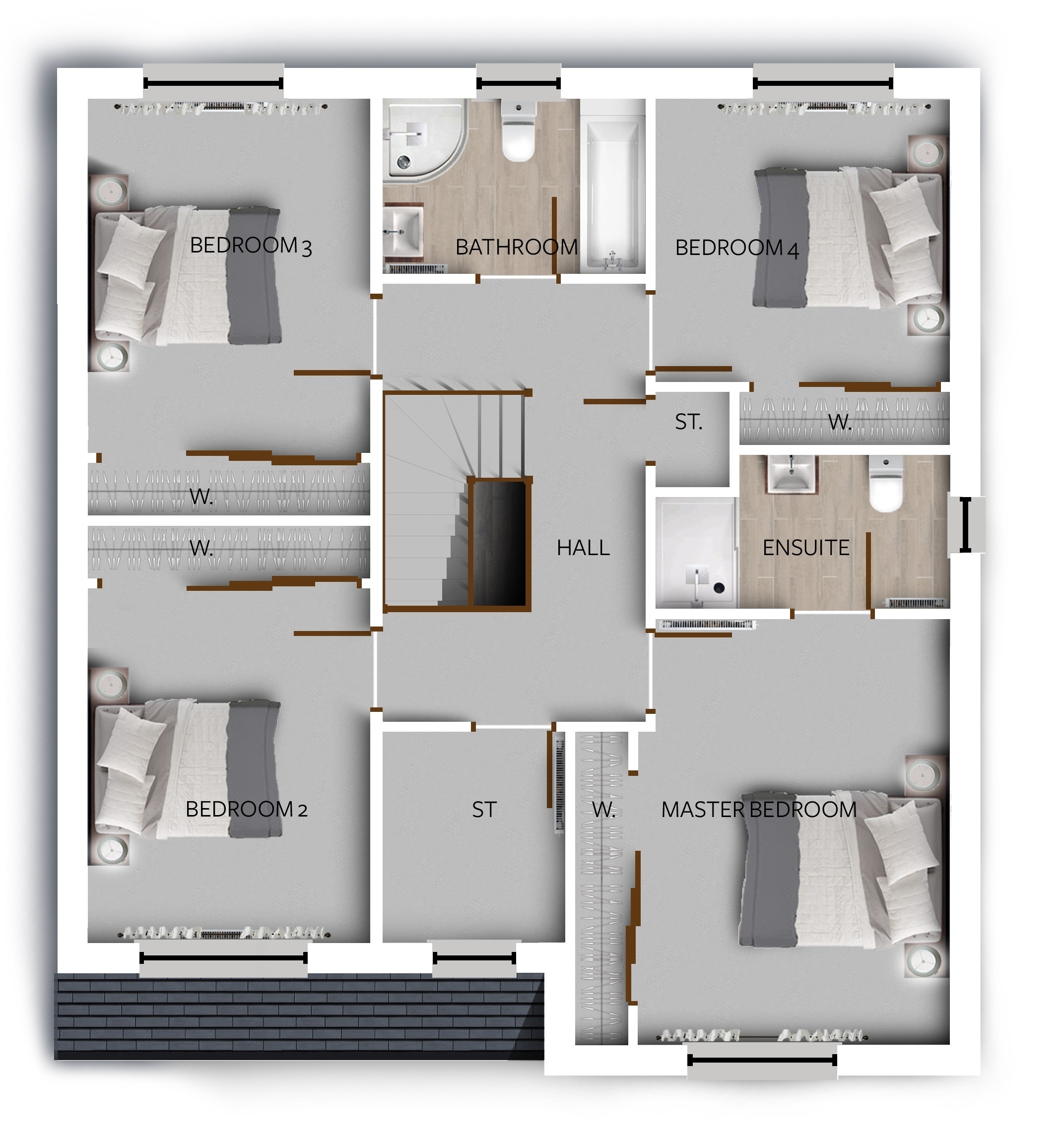
First Floor
| Master Bedroom | 4.5m x 3.3m |
| En-Suite | 3.1m x 1.6m |
| Bathroom | 2.8m x 1.9m |
| Bedroom 2 | 3.8m x 3.0m |
| Bedroom 3 | 3.8m x 3.0m |
| Bedroom 4 | 3.1m x 3.0m |
| Study | 2.2m x 1.9m |
Gallery
Available Plots for Pittrichie SG
