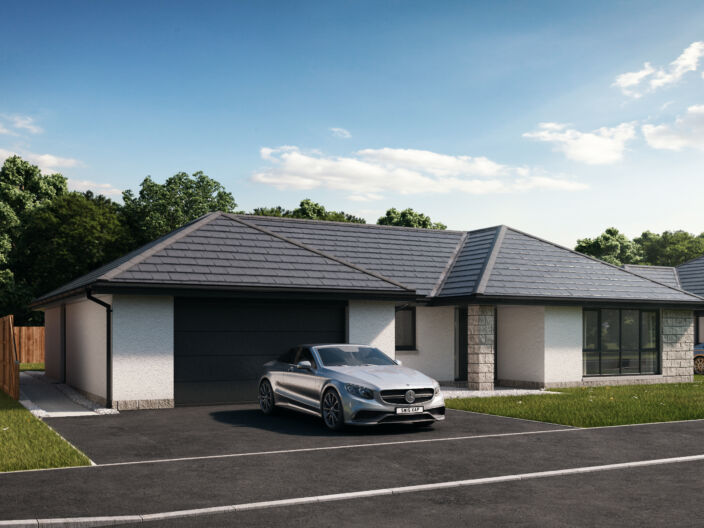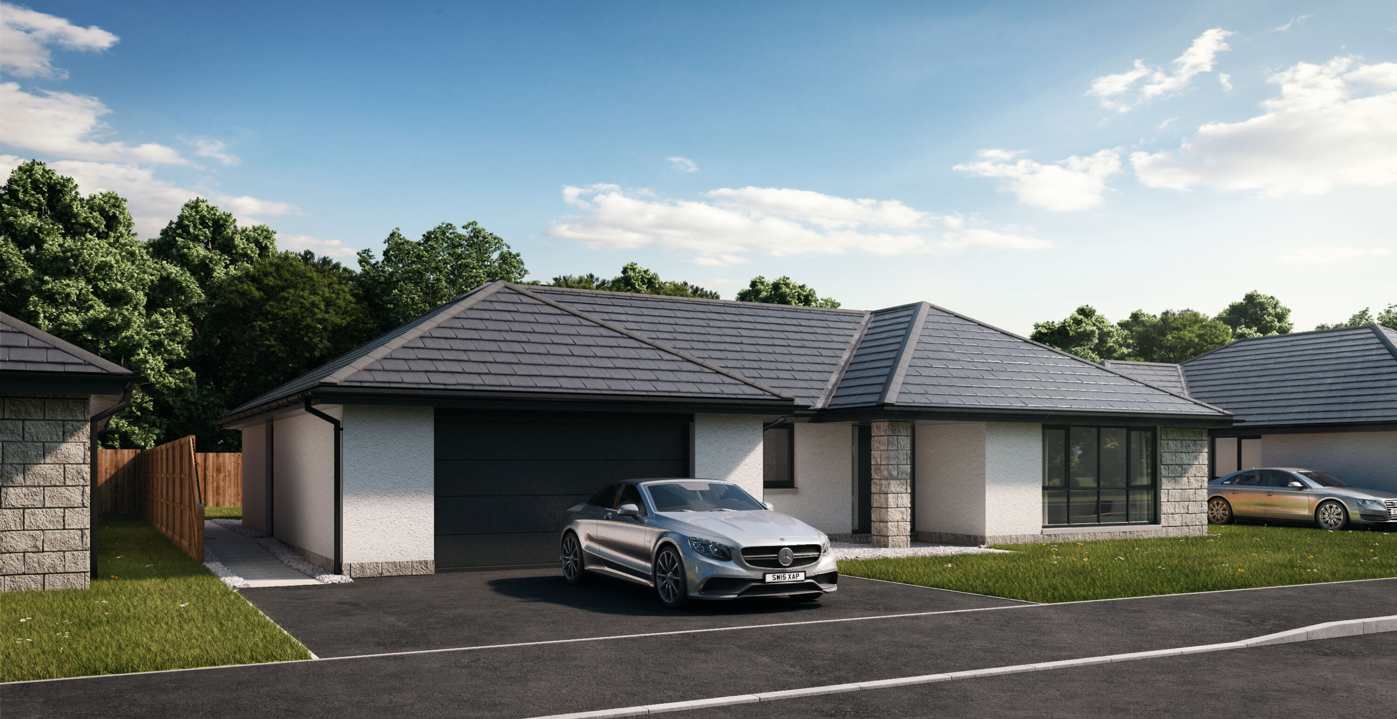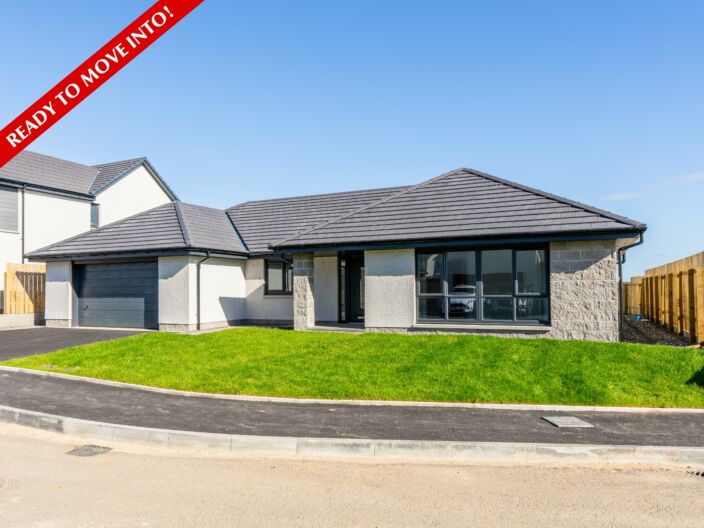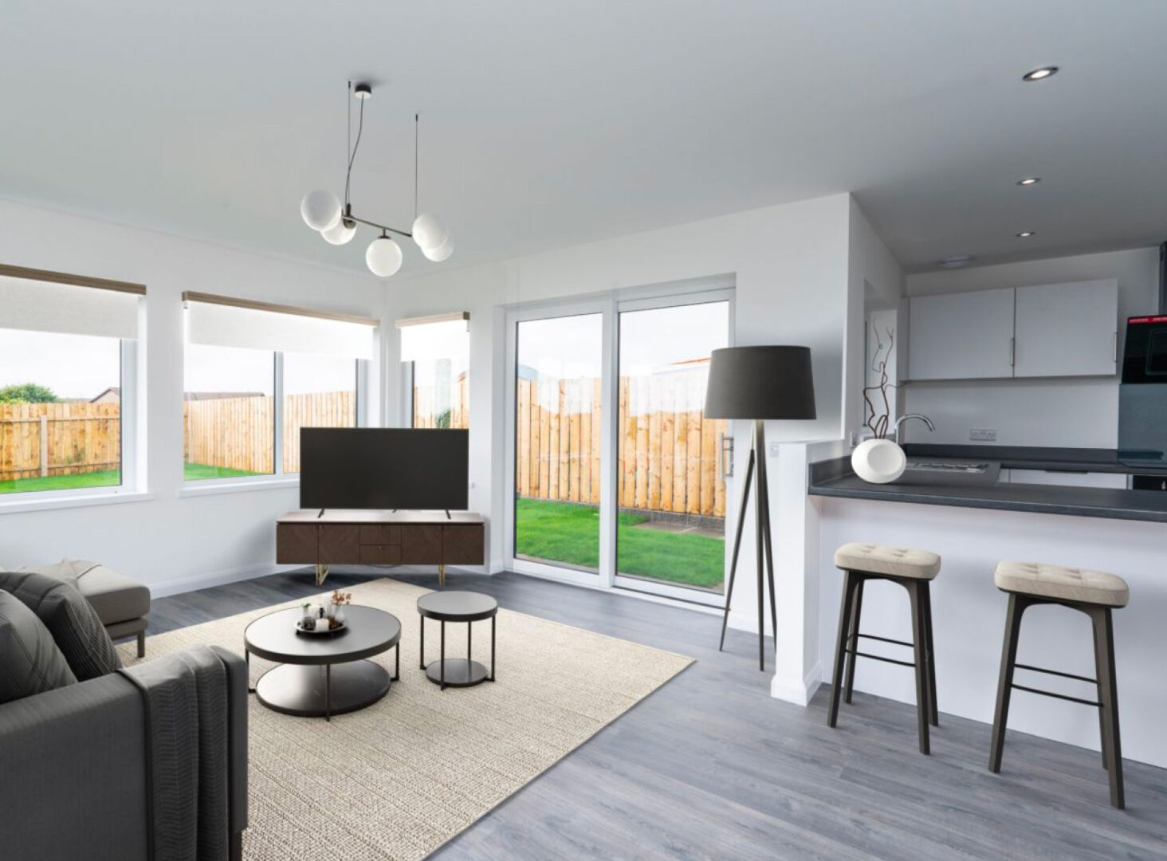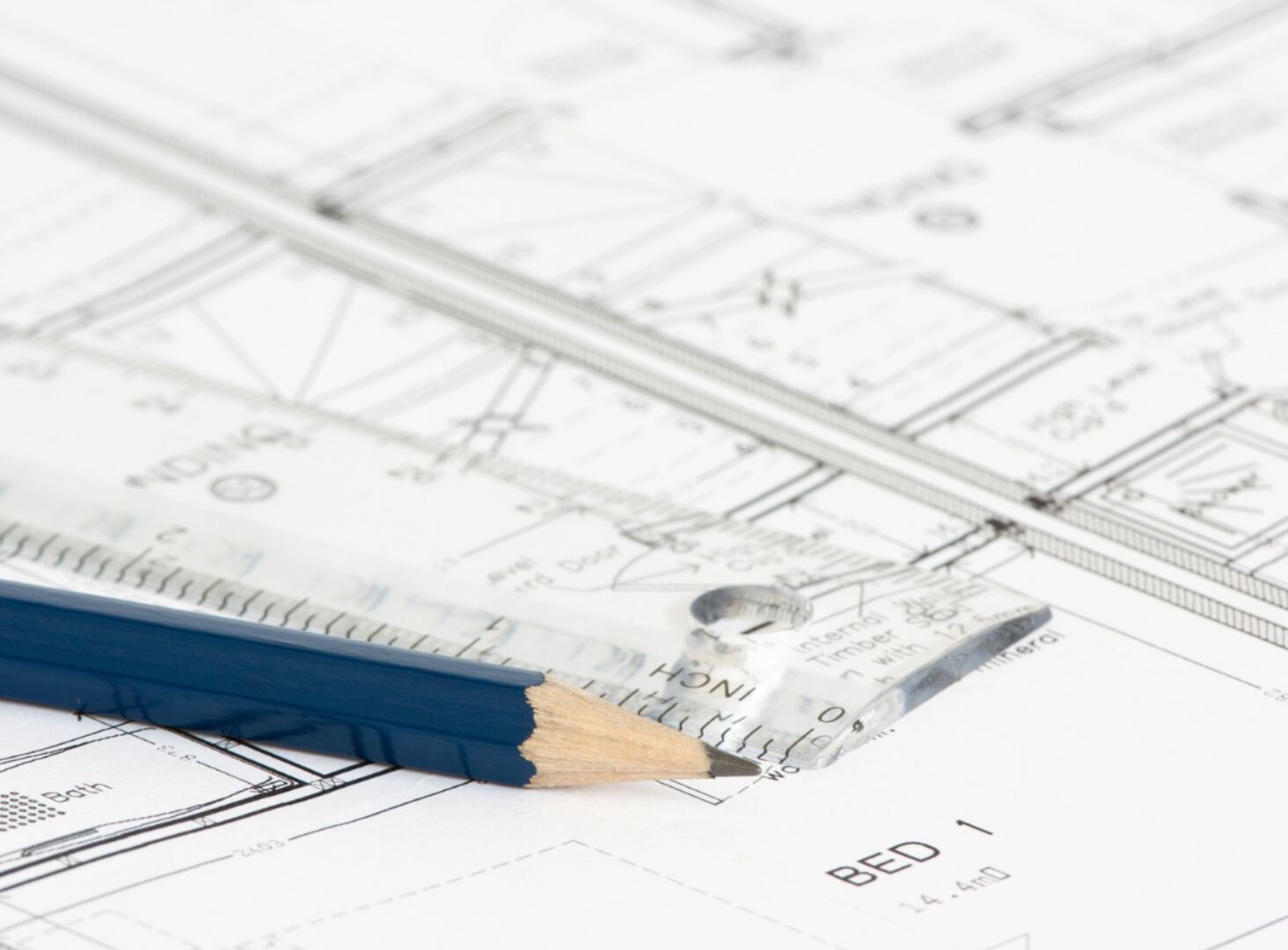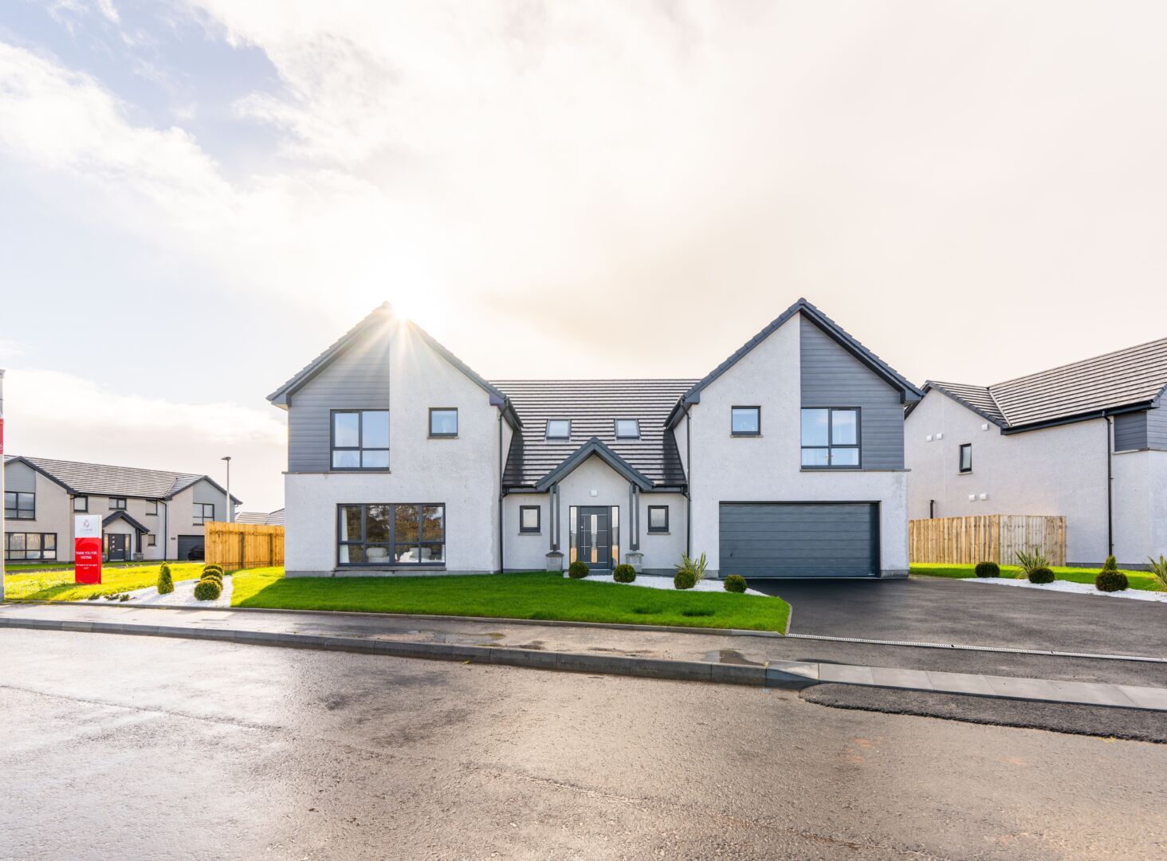Ythsie
4 Bedroom Home
£383,750
The modern design of the Ythsie provides a generous family home with the added benefit of being all on one level. The impressive lounge and study are front facing, bright and airy. The open plan kitchen/dining room is perfect for relaxed living and allows easy access to the garden. The separate utility room allows entry from the integral double garage. The master bedroom benefits from an en-suite shower room, while the three further double bedrooms boast built-in storage and are served by a family bathroom.
Mortgage Calculator
Total Monthly Payment
Floor Plans
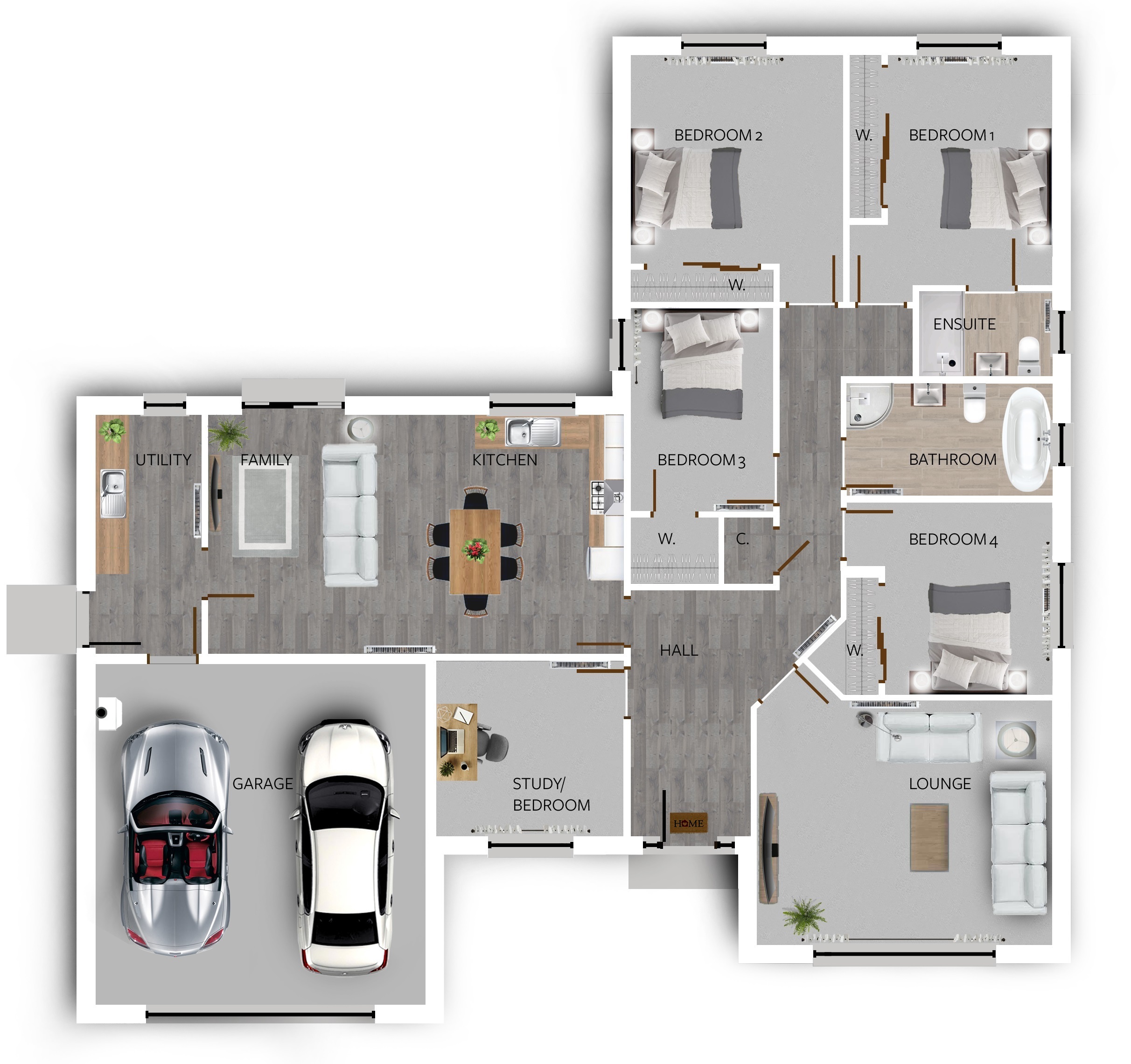
Ground Floor
| Lounge | 5.2m x 4.3m |
| Kitchen/Dining/Family | 7.3m x 4.2m |
| Study | 3.3m x 3.1m |
| Utility | 4.2m x 1.8m |
| Garage | 6.0m x 5.7m |
| Master Bedroom | 4.3m x 3.5m |
| En-suite | 2.3m x 1.5m |
| Bathroom | 3.6m x 2.0m |
| Bedroom 2 | 4.3m x 3.7m |
| Bedroom 3 | 3.6m x 2.5m |
| Bedroom 4 | 3.6m x 3.4m |
Gallery
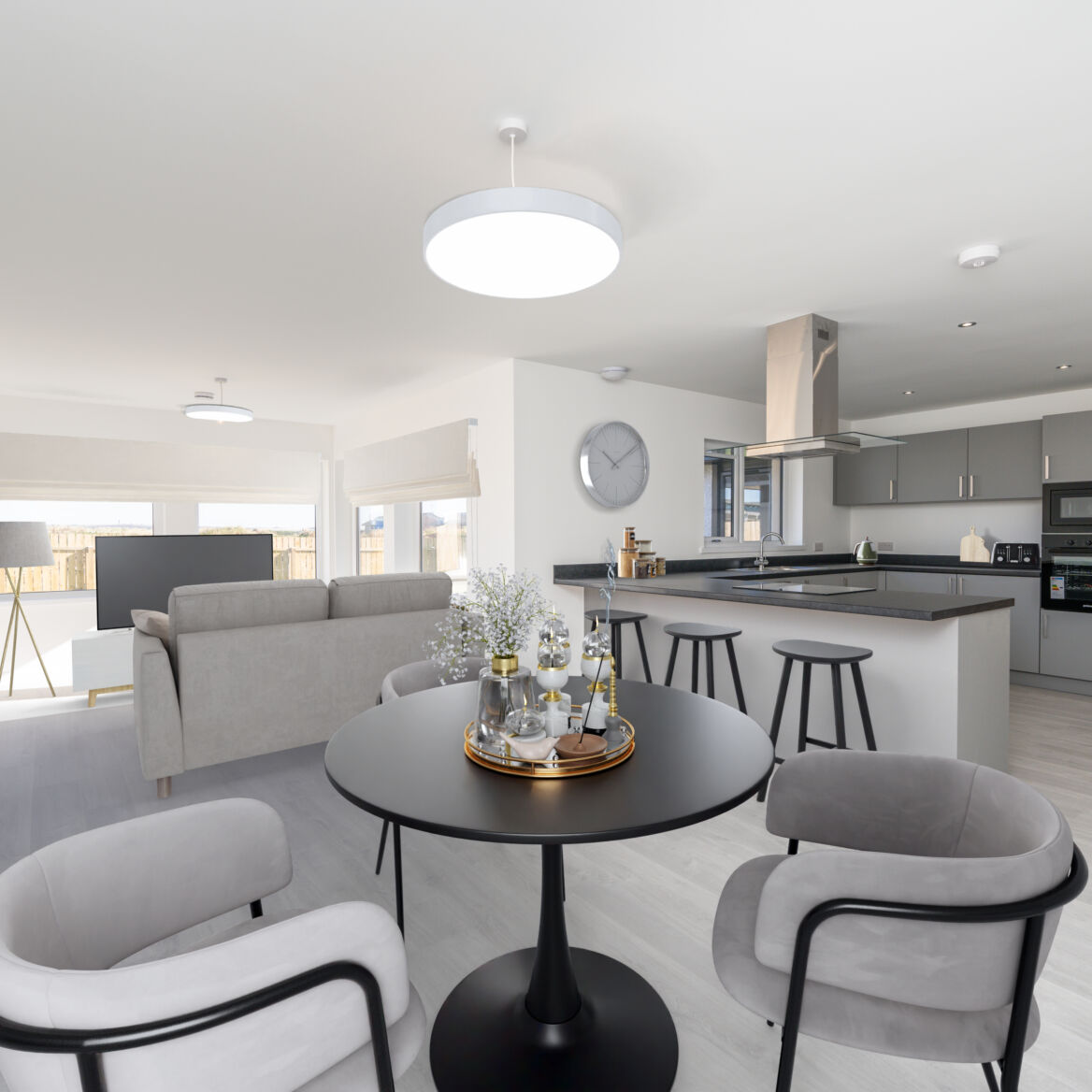
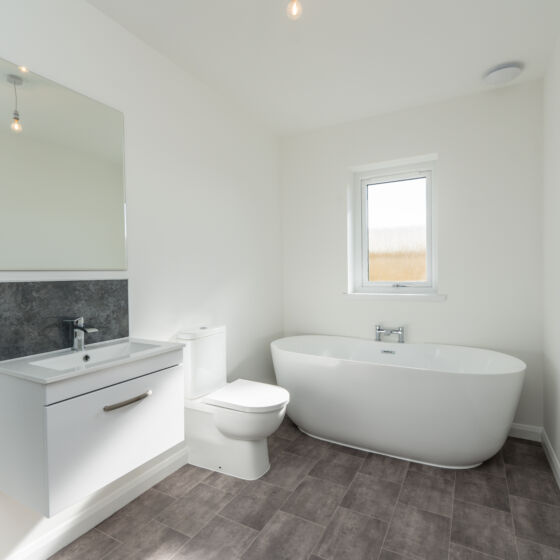
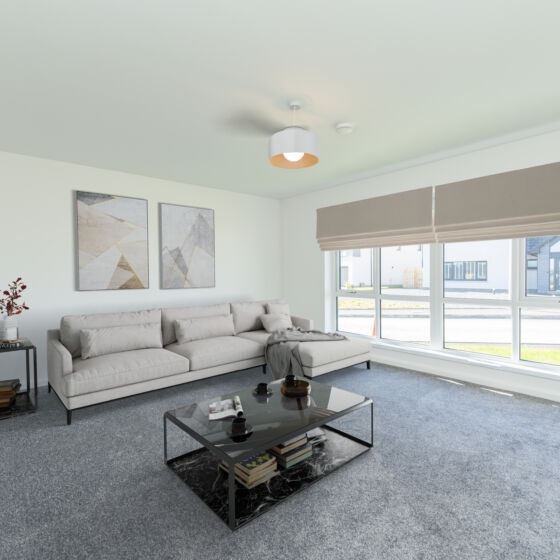
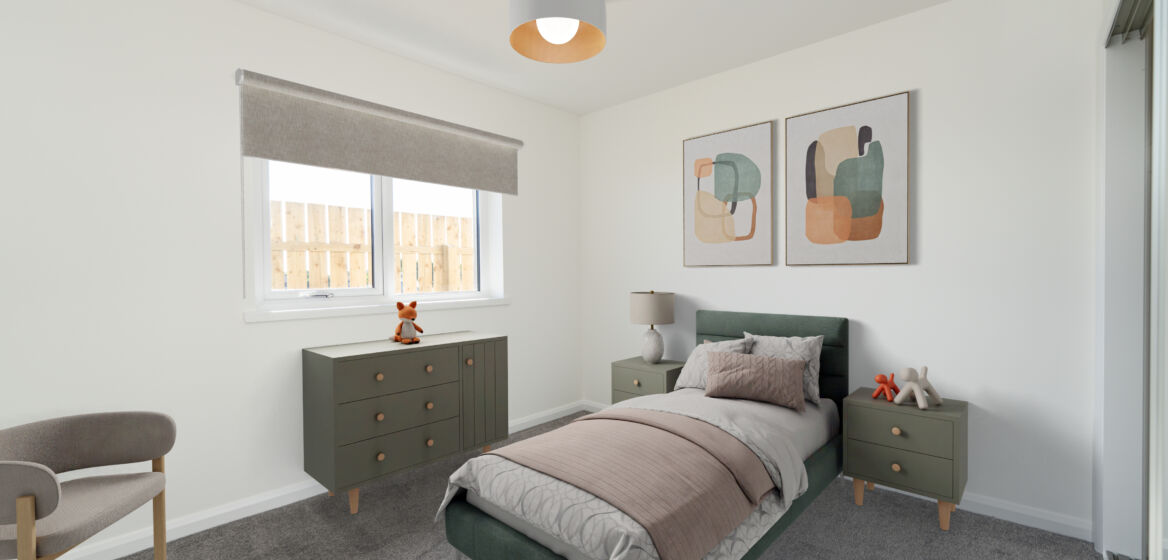
Available Plots for Ythsie
