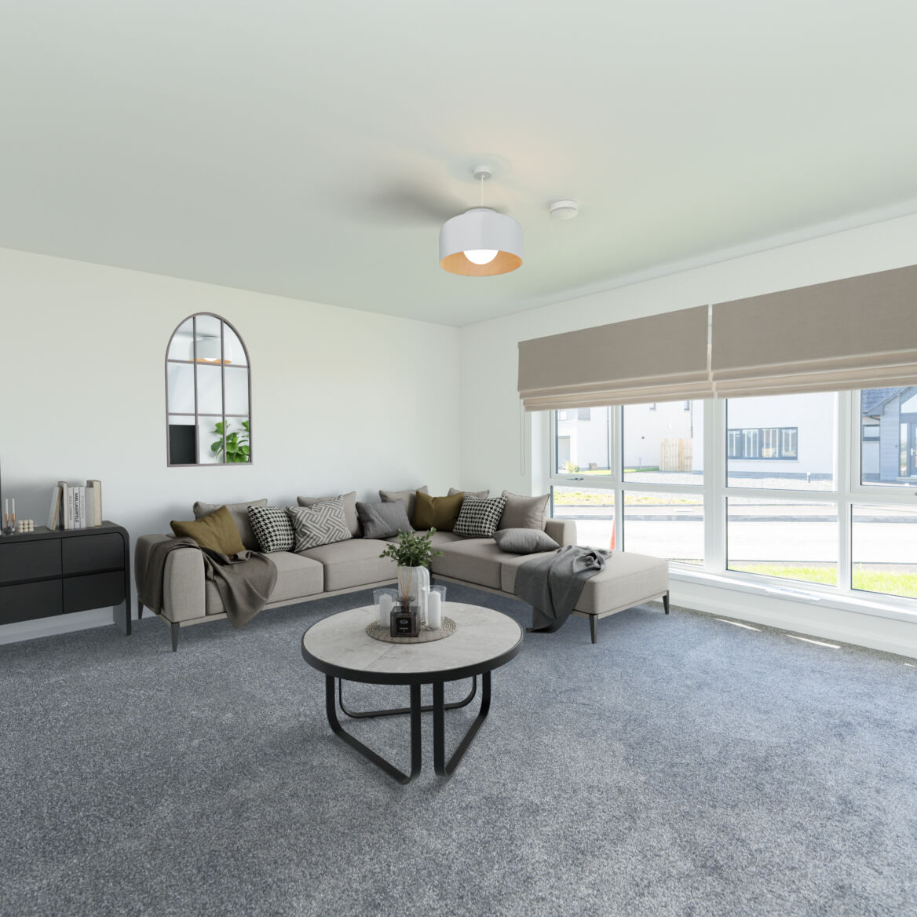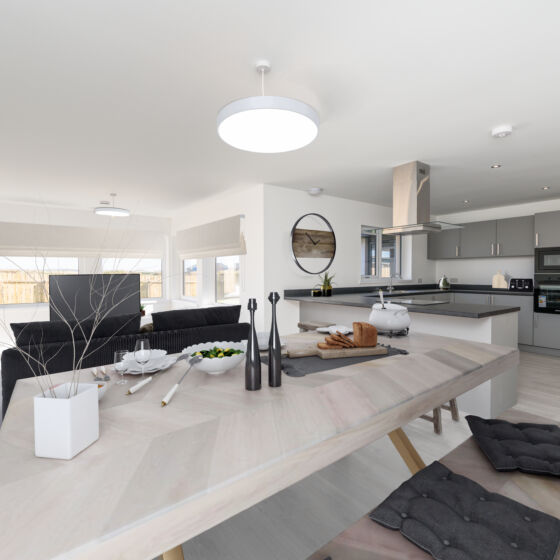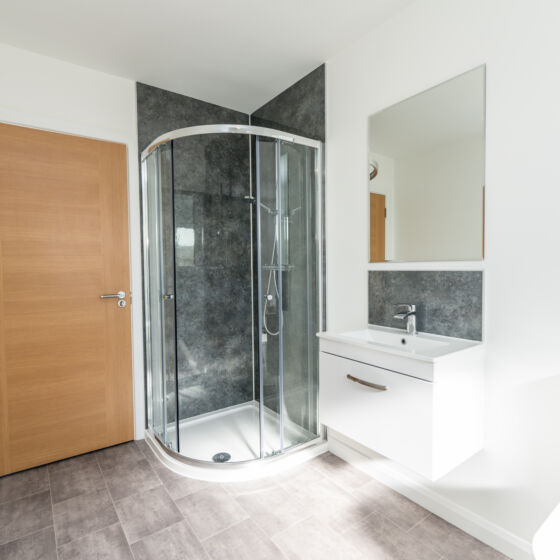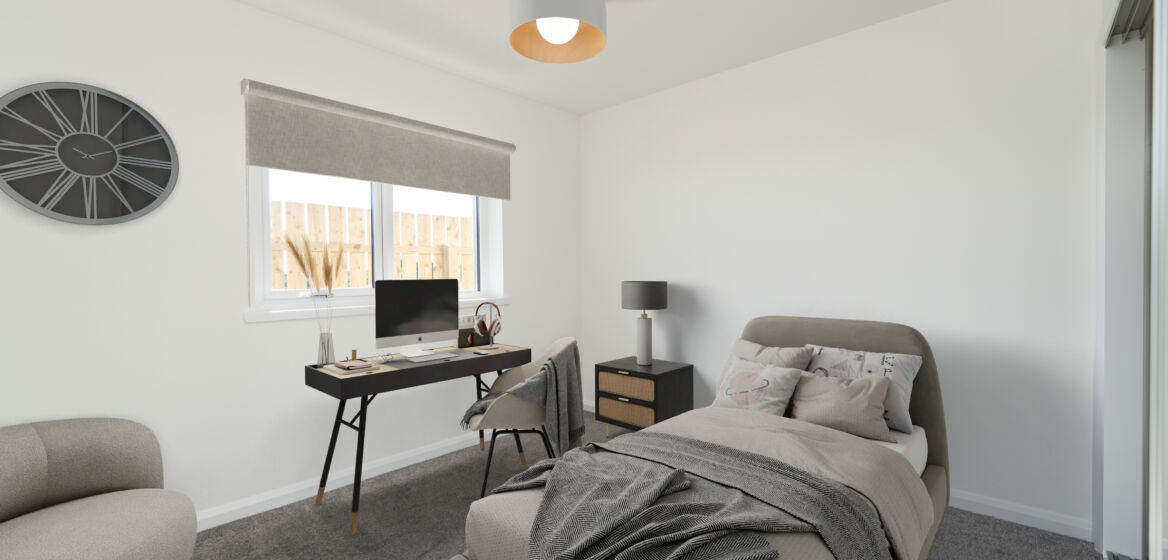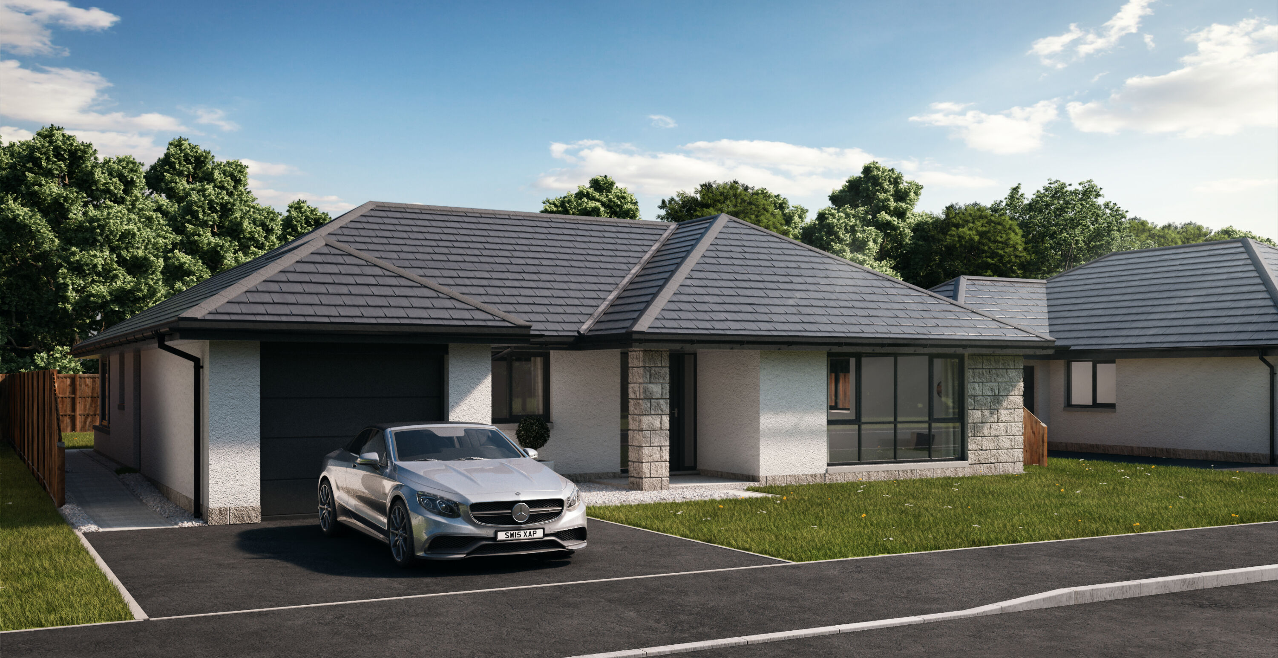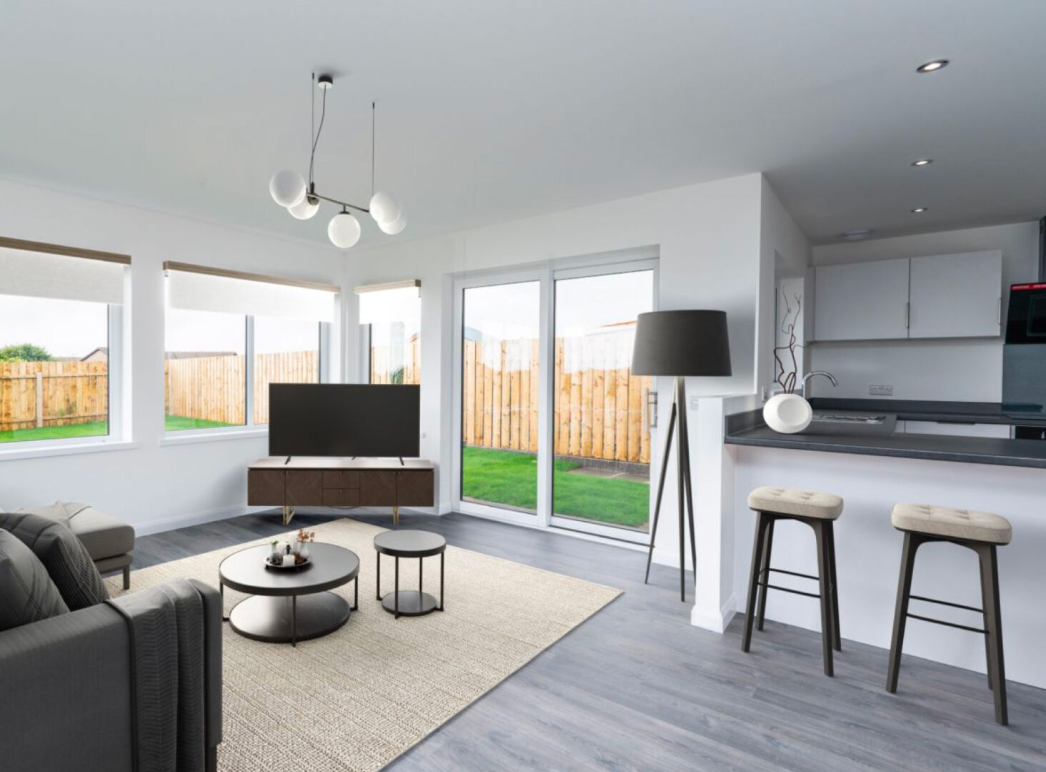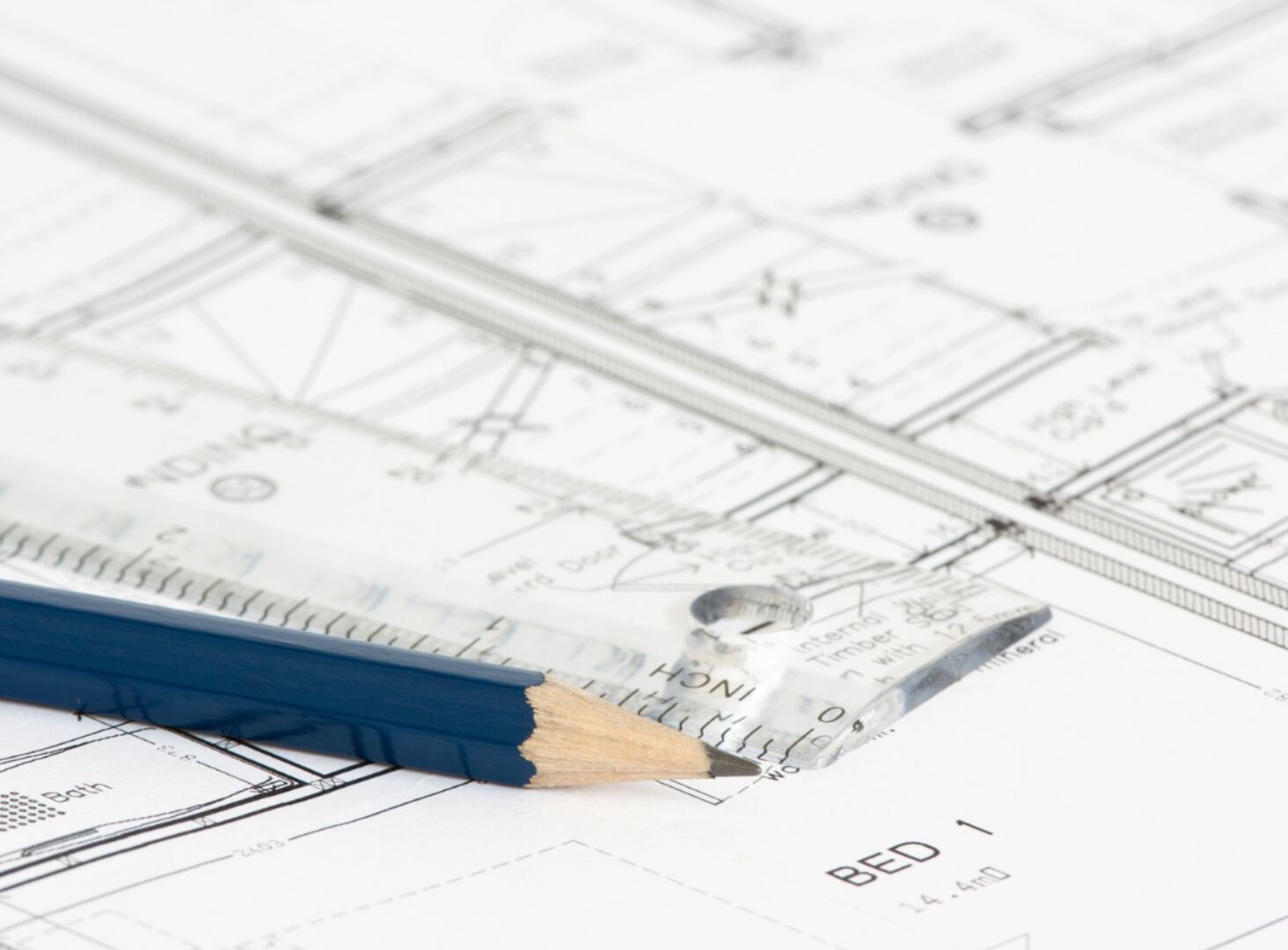Auchmacoy
4 Bedroom Home
£344,000
The modern design of the Auchmacoy provides a generous family home with the added benefit of being all on one level. The impressive lounge and dining room are front facing, bright and airy. The open plan kitchen/dining room is perfect for relaxed living and allows easy access to the garden. The separate utility room allows entry from the integral garage. The master bedroom benefits from an en-suite shower room, while the three further double bedrooms boast built-in storage and are served by a family bathroom.
Mortgage Calculator
Total Monthly Payment
Floor Plans
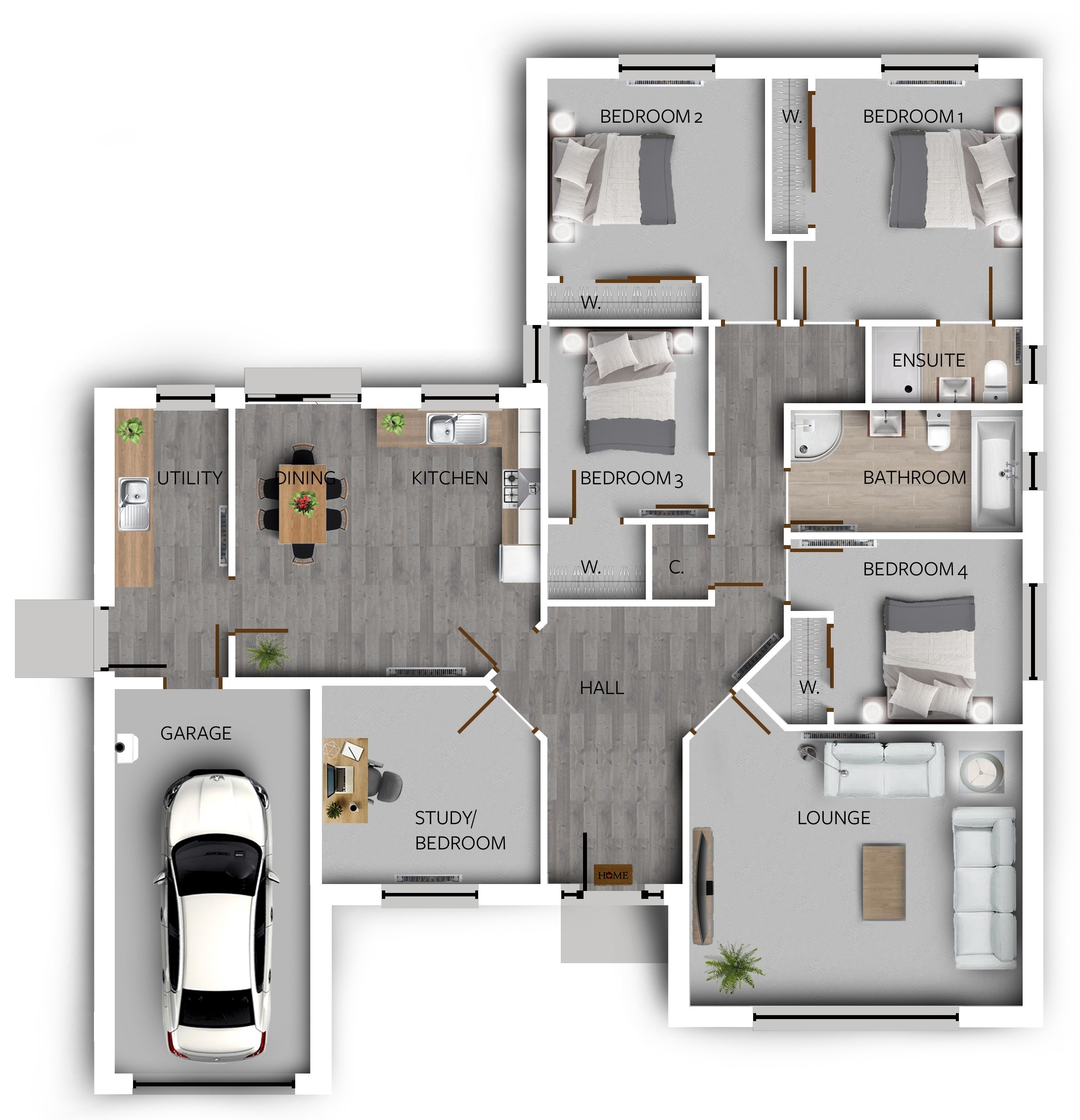
Ground Floor
| Lounge | 5.2m x 4.3m |
| Kitchen/Dining | 4.7m x 4.2m |
| Study | 3.4m x 3.1m |
| Utility | 4.2m x 1.8m |
| Garage | 6.0m x 3.0m |
| Master Bedroom | 3.7m x 3.5m |
| En-Suite | 2.3m x 1.2m |
| Bathroom | 3.6m x 1.9m |
| Bedroom 2 | 3.7m x 3.7m |
| Bedroom 3 | 3.0m x 2.5m |
| Bedroom 4 | 3.6m x 2.8m |
Gallery
