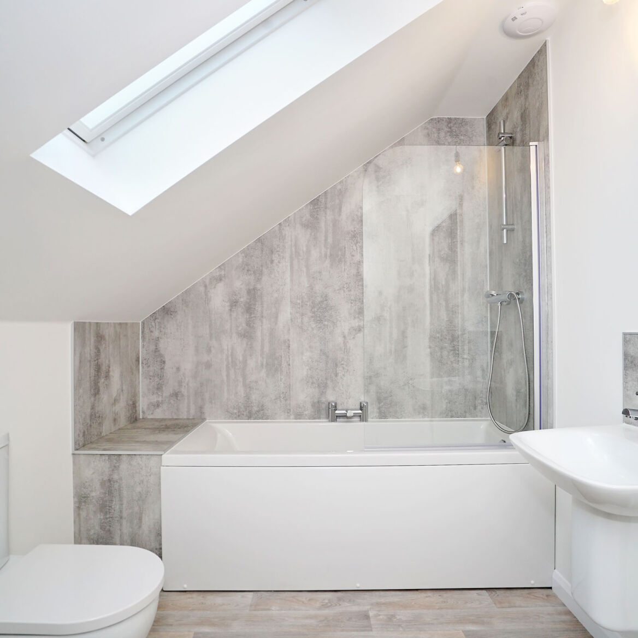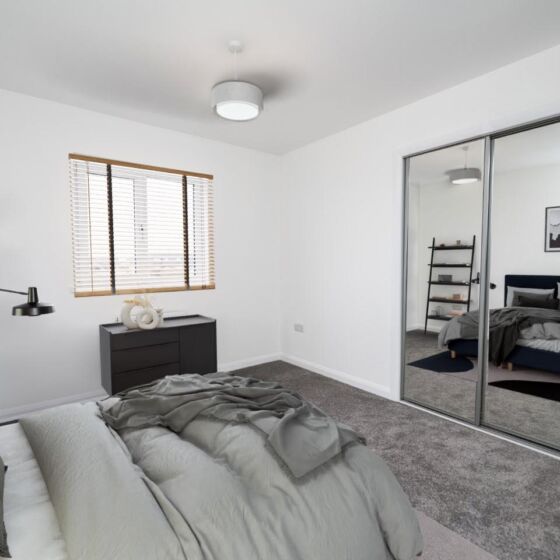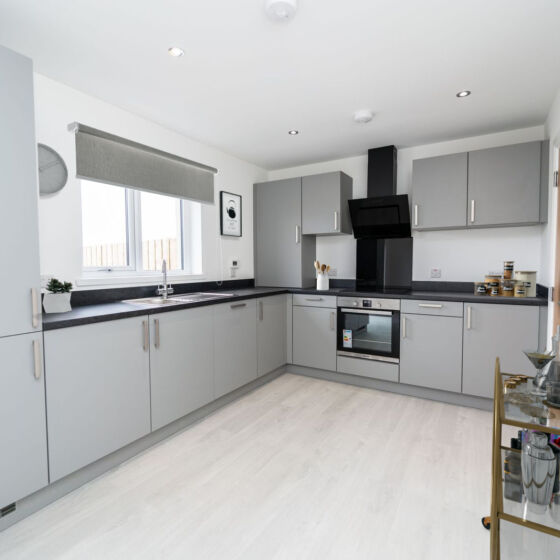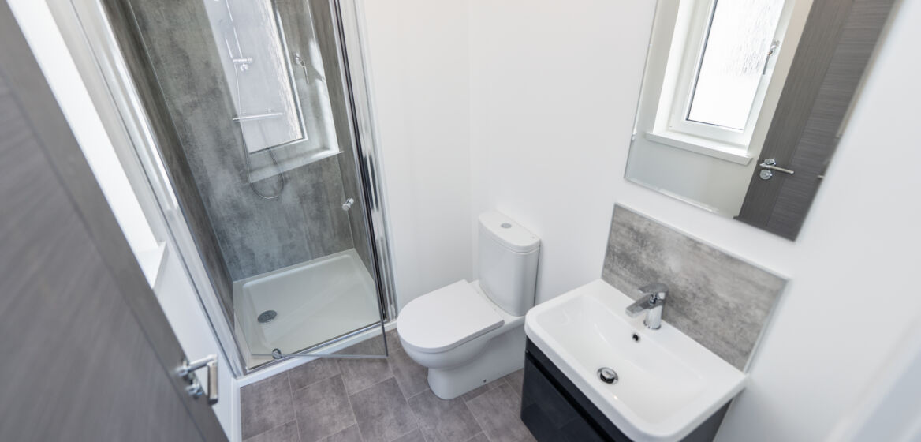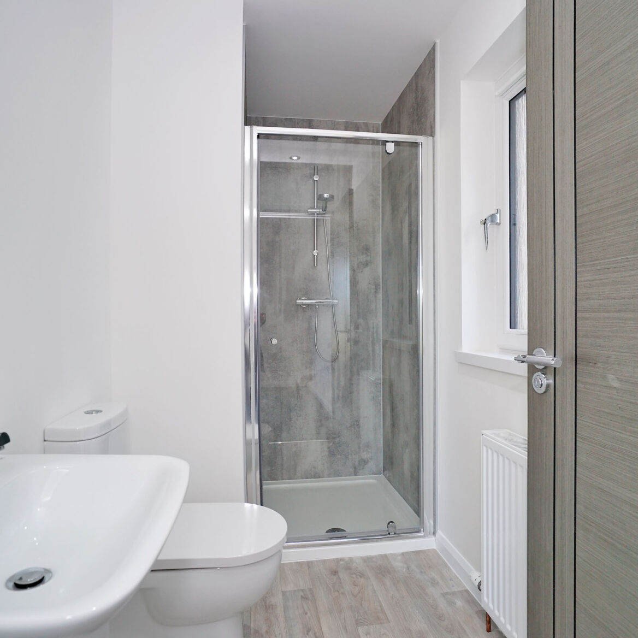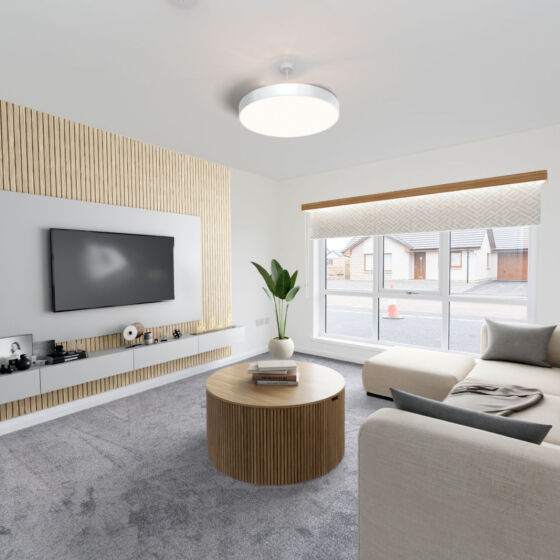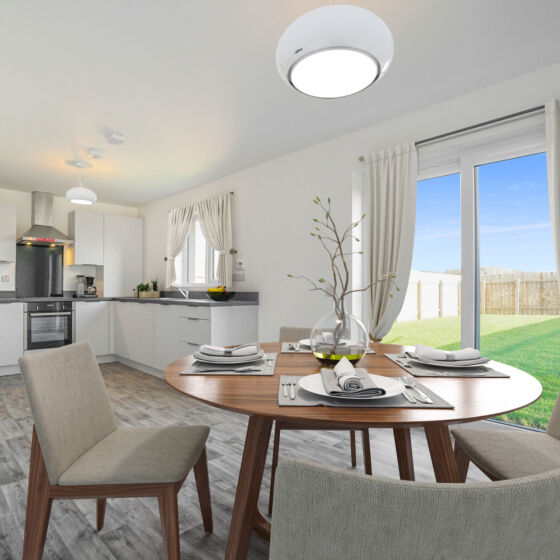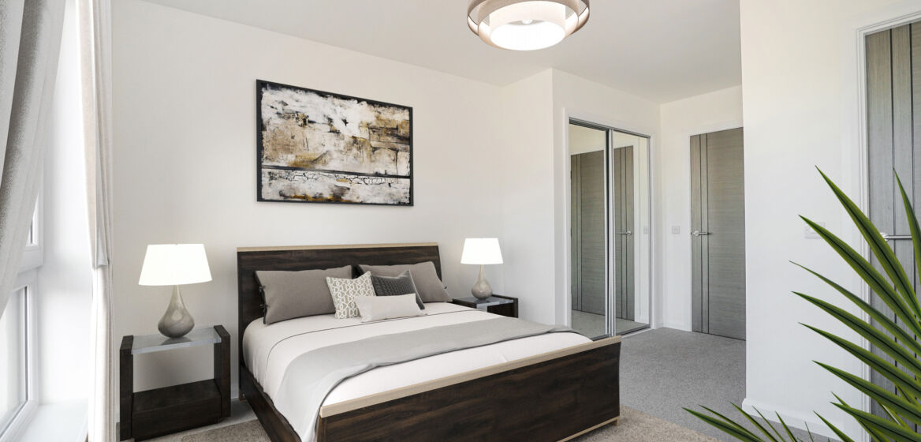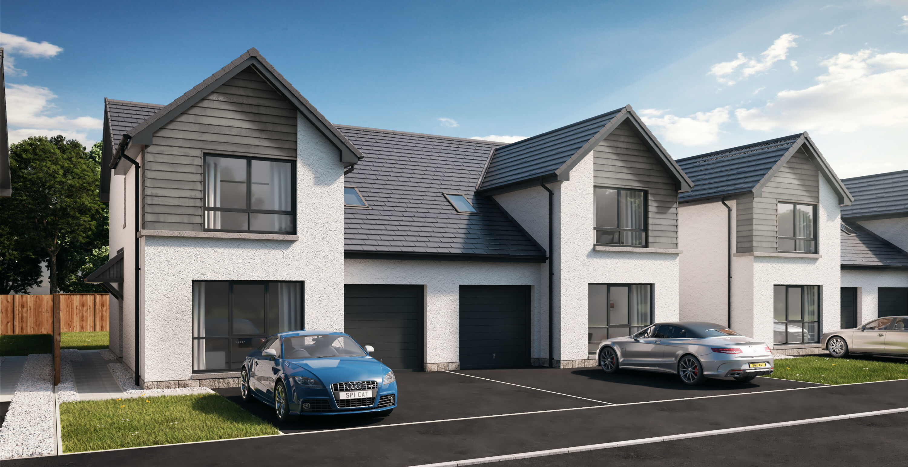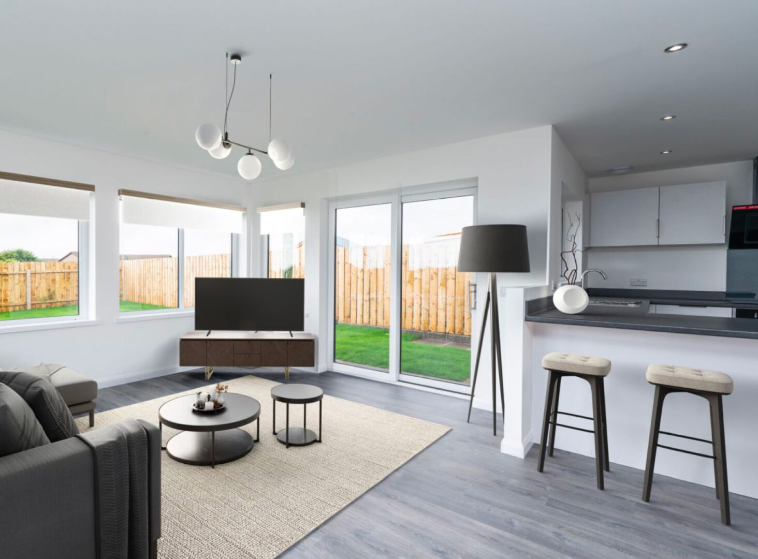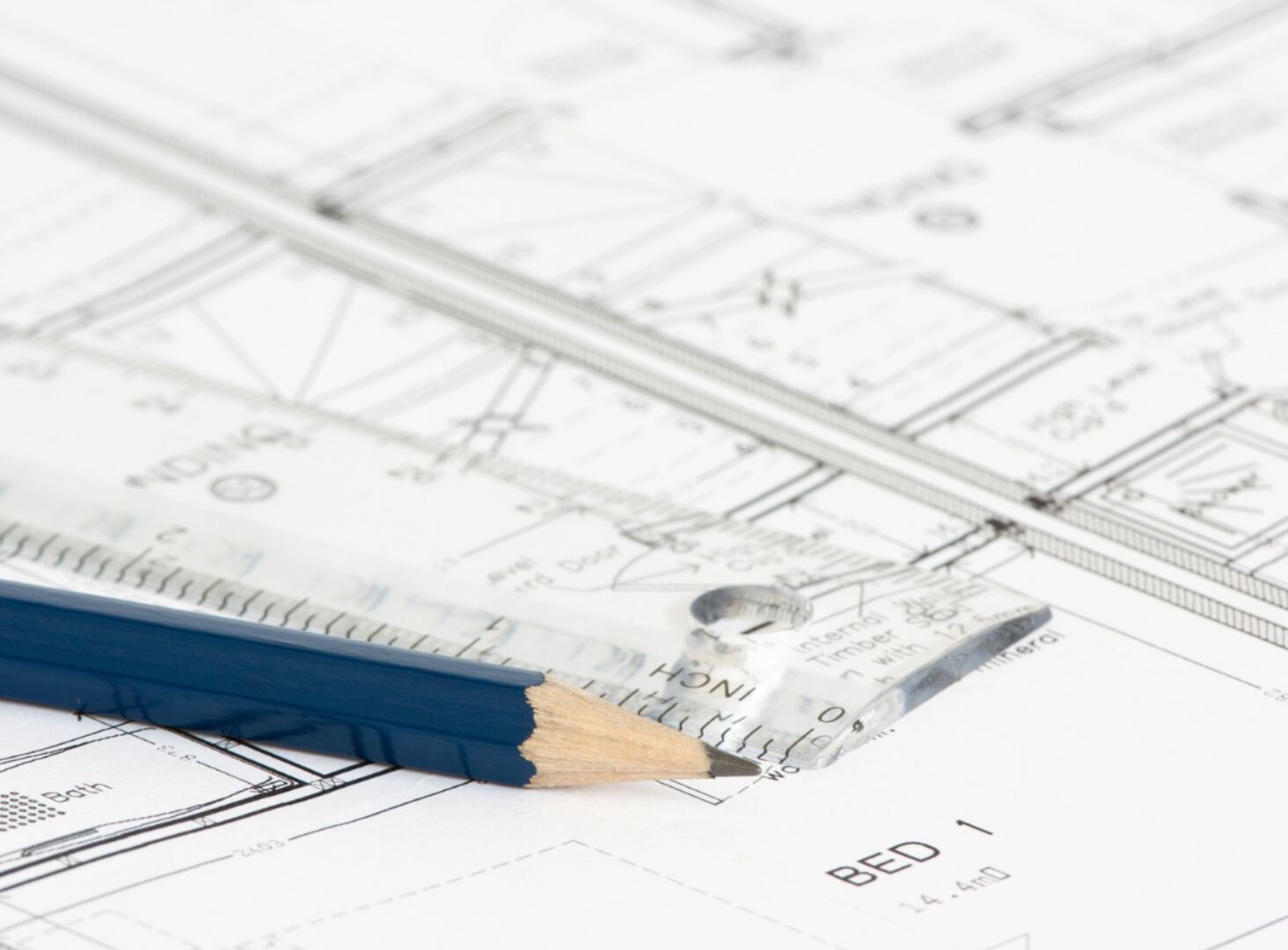Plot 1 - Craigie
3 Bedroom Home
Sold
The accommodation on the ground floor comprises: an impressive open plan kitchen / dining area, with patio doors to flood the room with light and give convenient access to the garden; a well–proportioned lounge and cloakroom.
The thoughtful layout of the Craigie also includes the added benefit of an integral garage, which is accessible from the kitchen. On the first floor there is a master bedroom with an en–suite shower room, along with two further double bedrooms and a family bathroom.
Mortgage Calculator
Total Monthly Payment
Floor Plans
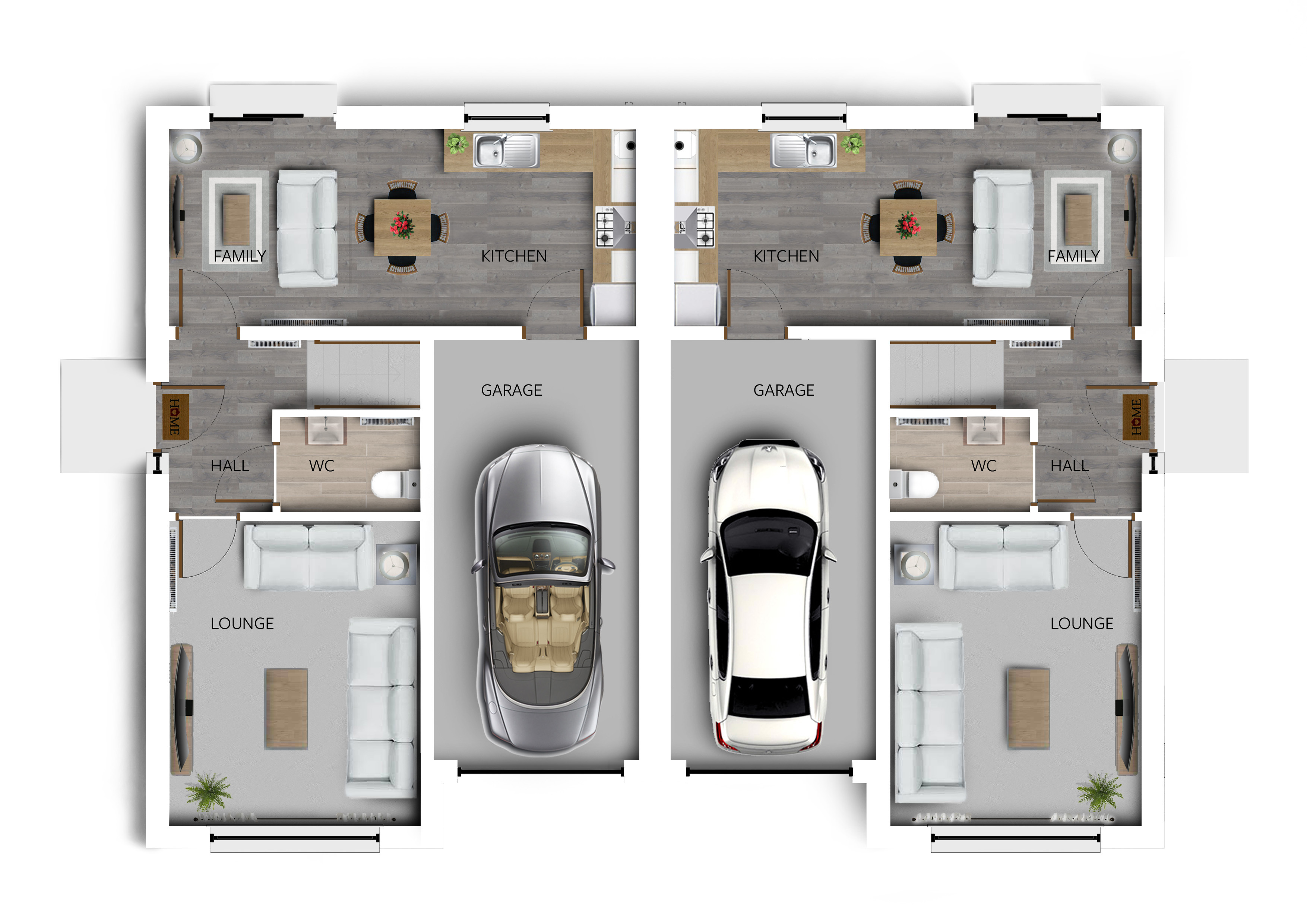
Ground Floor
| Lounge | 4.3m x 3.6m |
| Kitchen/Dining | 6.6m x 2.8m |
| WC | 2.0m x 1.4m |
| Garage | 6.0m x 2.9m |
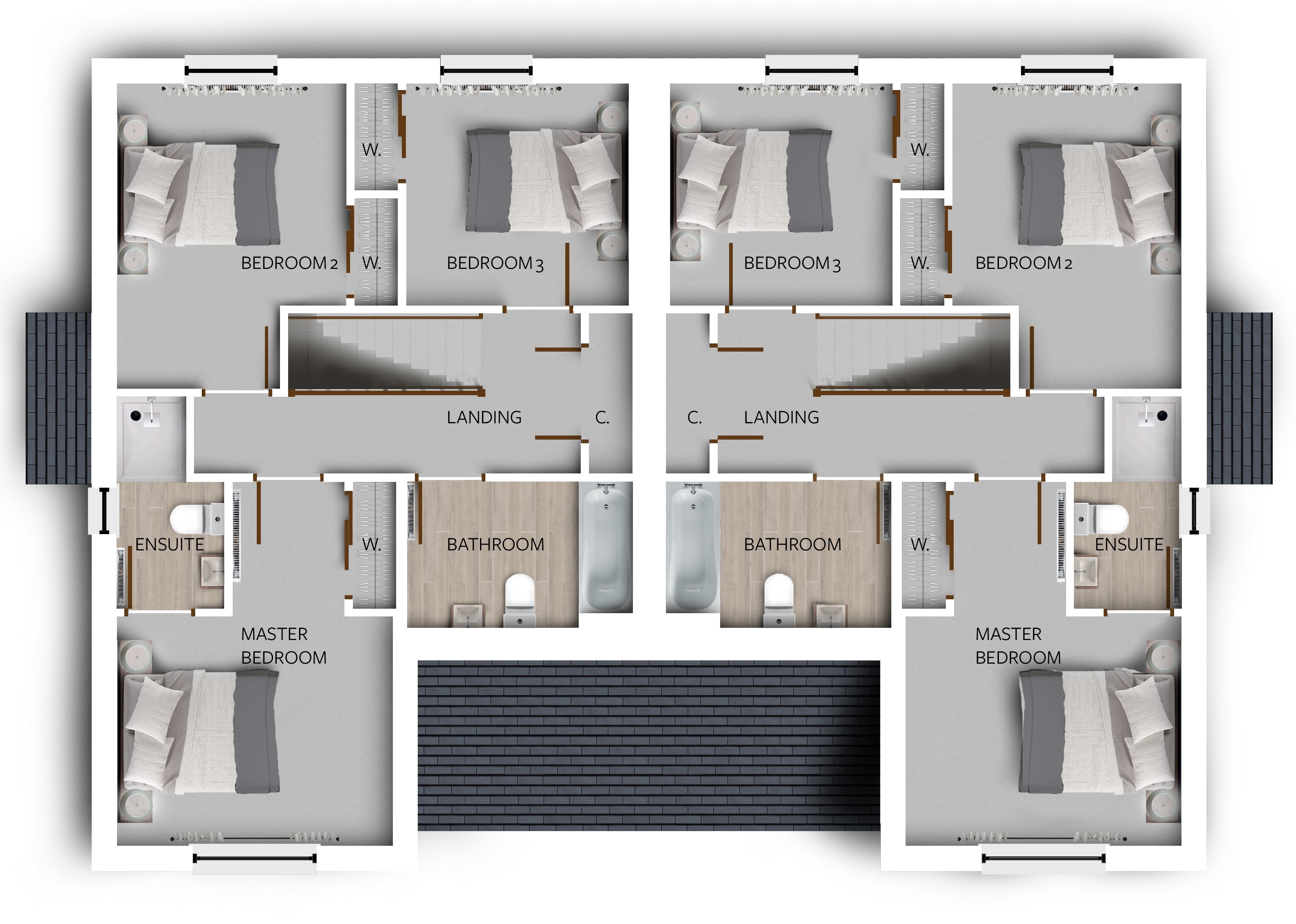
First Floor
| Master Bedroom | 4.7m x 3.6m |
| En-suite | 2.7m x 1.4m |
| Bathroom | 2.9m x 2.1m |
| Bedroom 2 | 3.9m x 3.0m |
| Bedroom 3 | 2.9m x 2.9m |
Gallery
