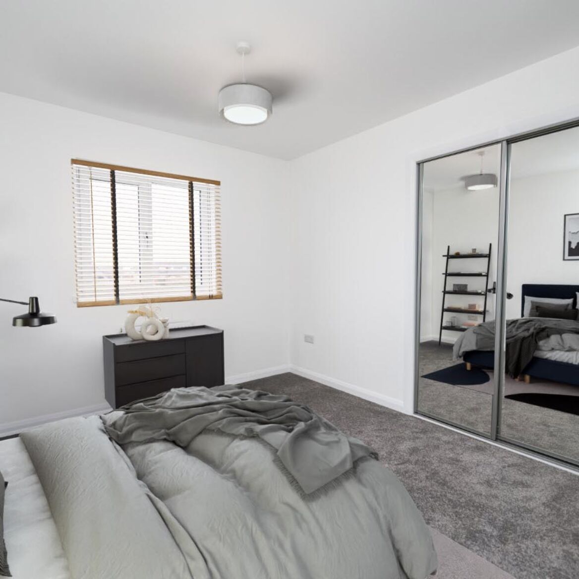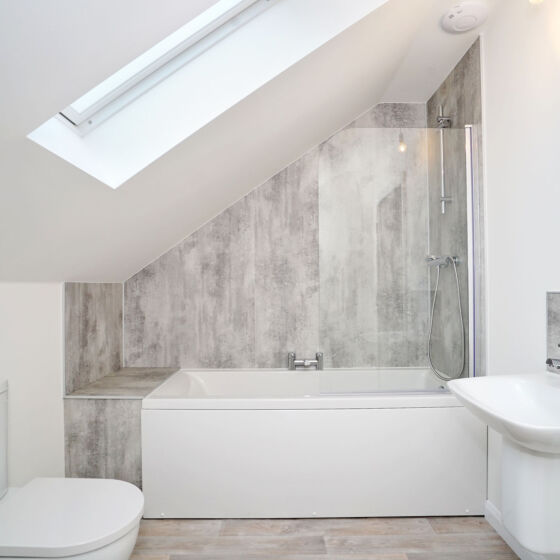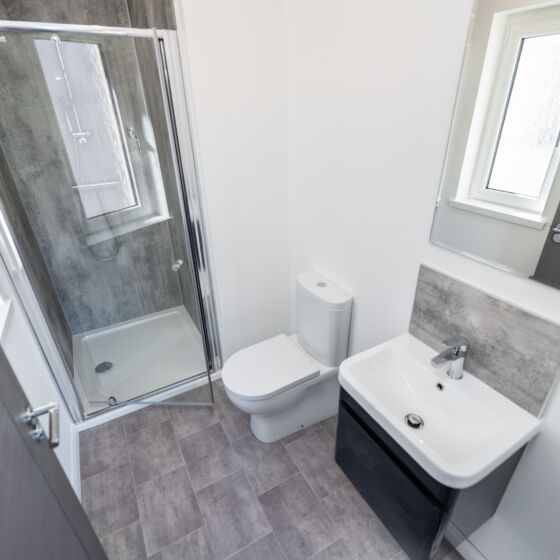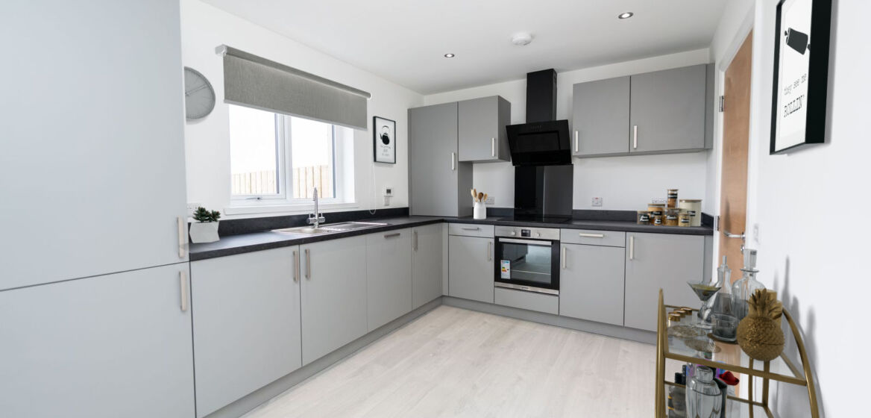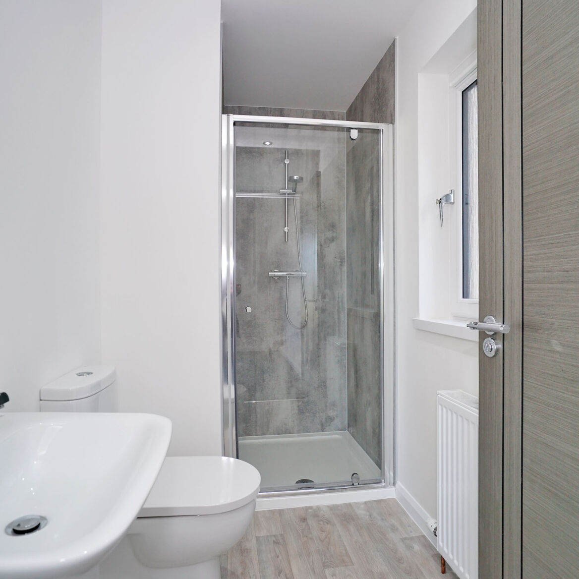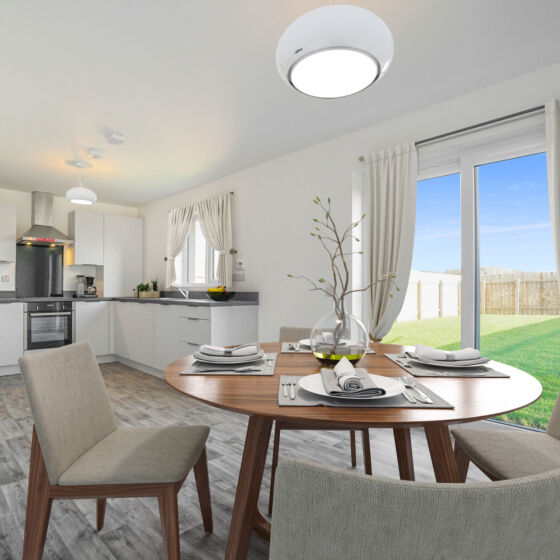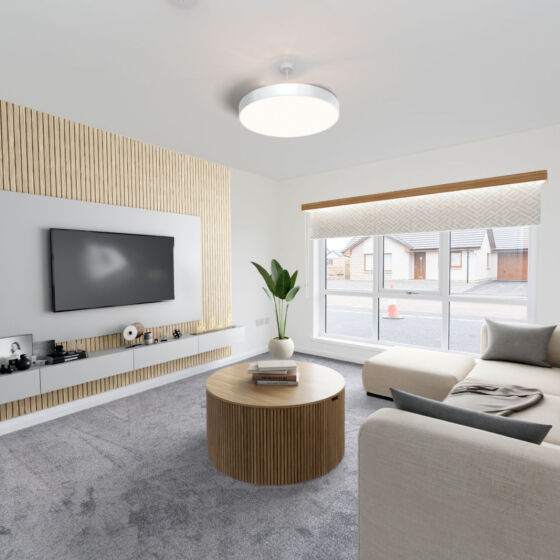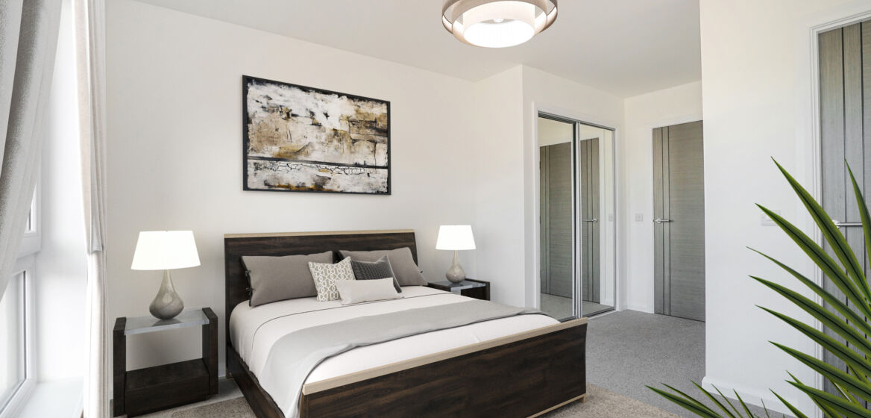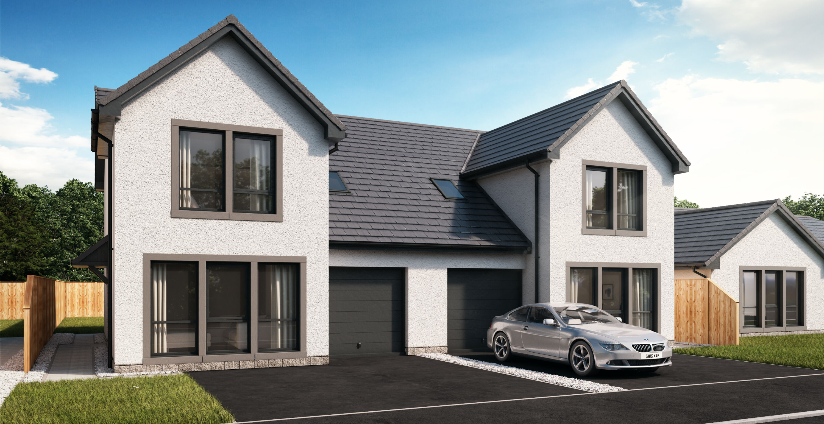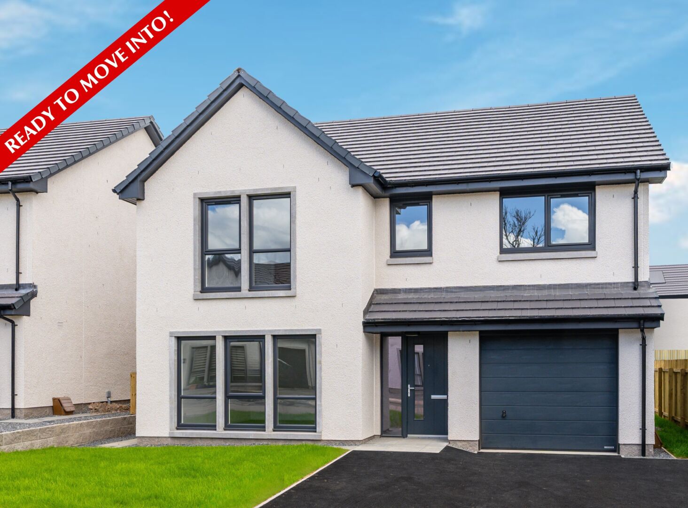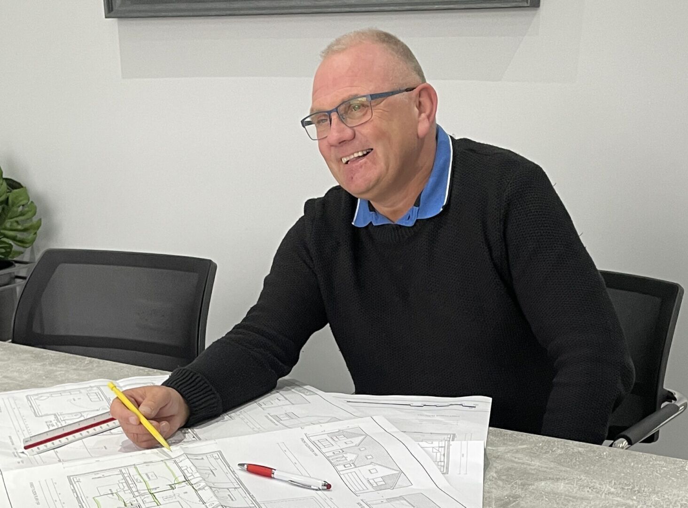Don
3 Bedroom Home
£221,750
The accommodation on the ground floor comprises an impressive open plan kitchen/dining area,with patio doors to flood the room with light and give convenient access to the garden; a well-proportioned lounge and a cloakroom. The thoughtful layout of the Don also includes the added benefit of a garage. On the first floor there is a master bedroom with en-suite shower room, along with two further double bedrooms and a family bathroom.
Mortgage Calculator
Total Monthly Payment
Floor Plans
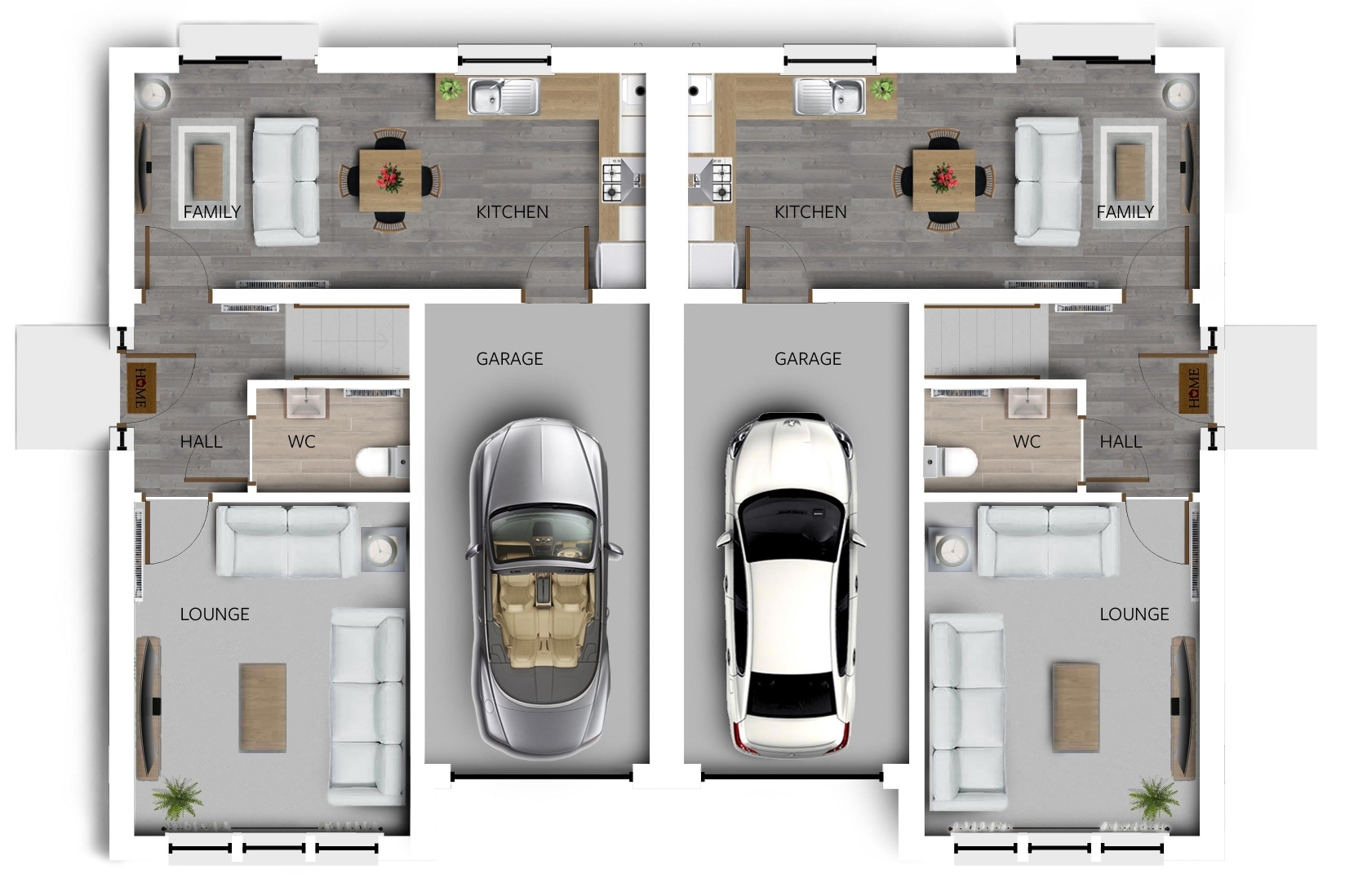
Ground Floor
| Lounge | 4.4m x 3.6m |
| Kitchen/Dining/Family | 6.7m x 2.8m |
| WC | 2.0m x 1.4m |
| Garage | 6.0m x 3.0m |
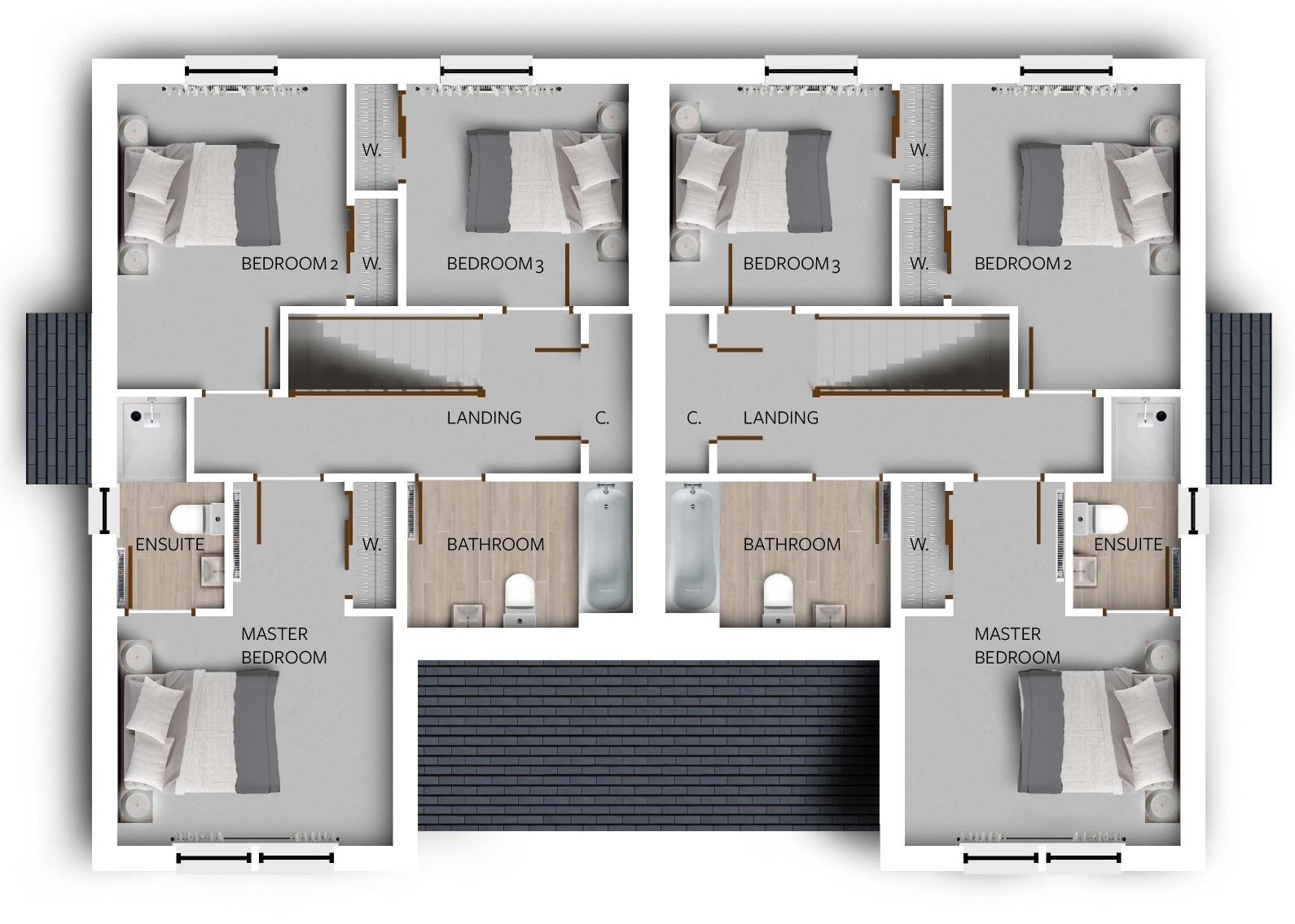
First Floor
| Master Bedroom | 4.7m x 3.6m |
| En-Suite | 2.8m x 1.4m |
| Bathroom | 3.0m x 2.1m |
| Bedroom 2 | 3.9m x 3.3m |
| Bedroom 3 | 2.9m x 3.2m |
Gallery
