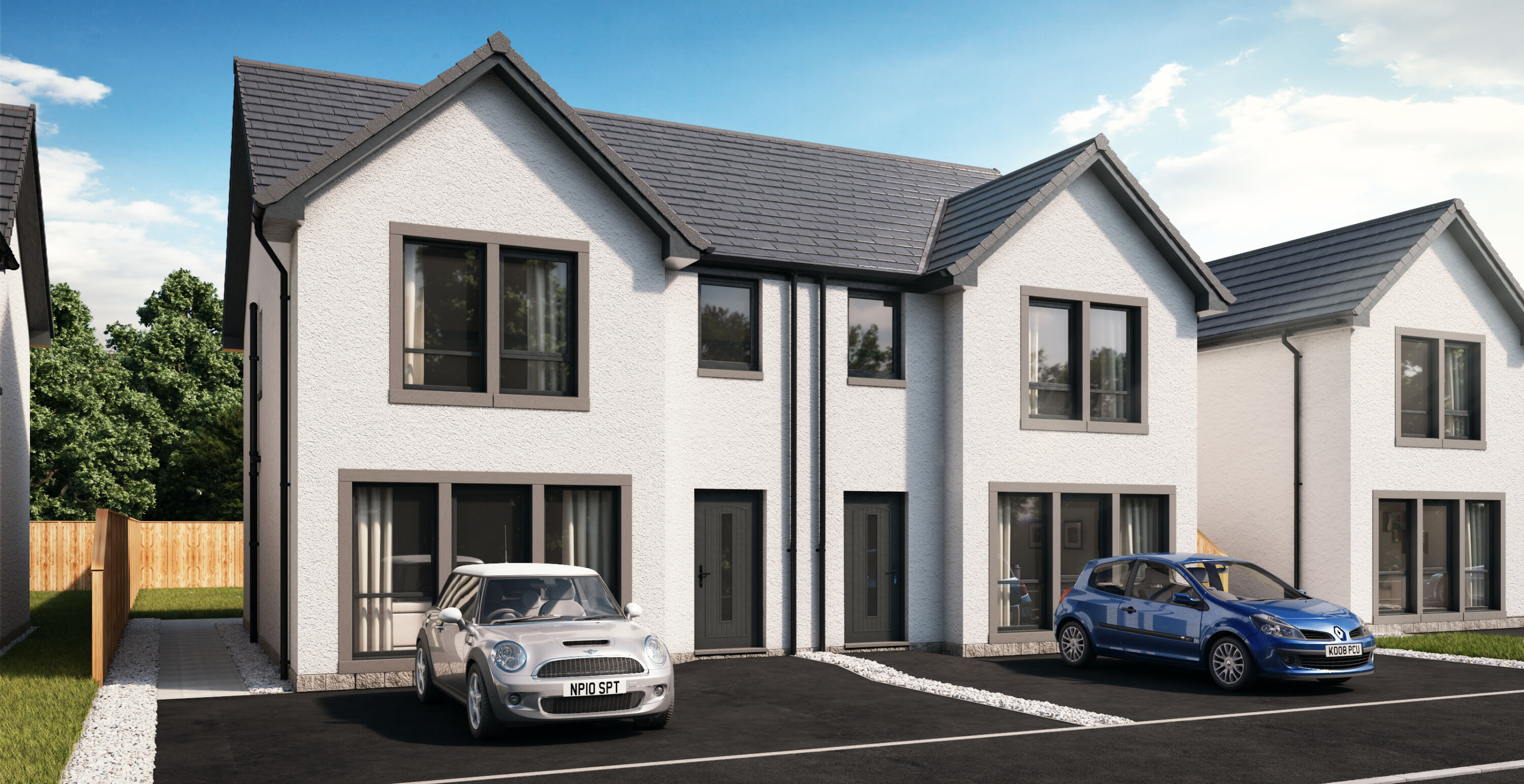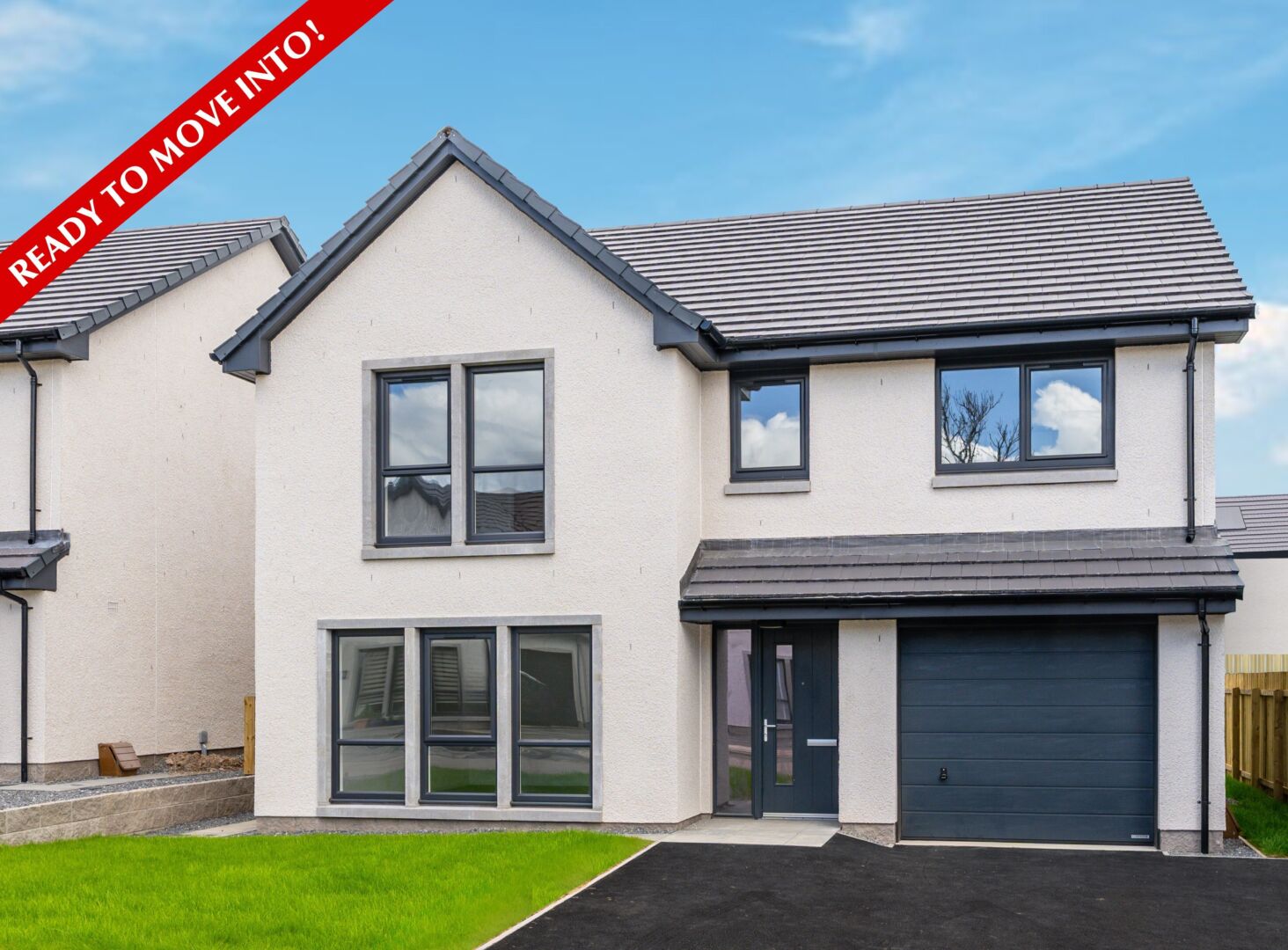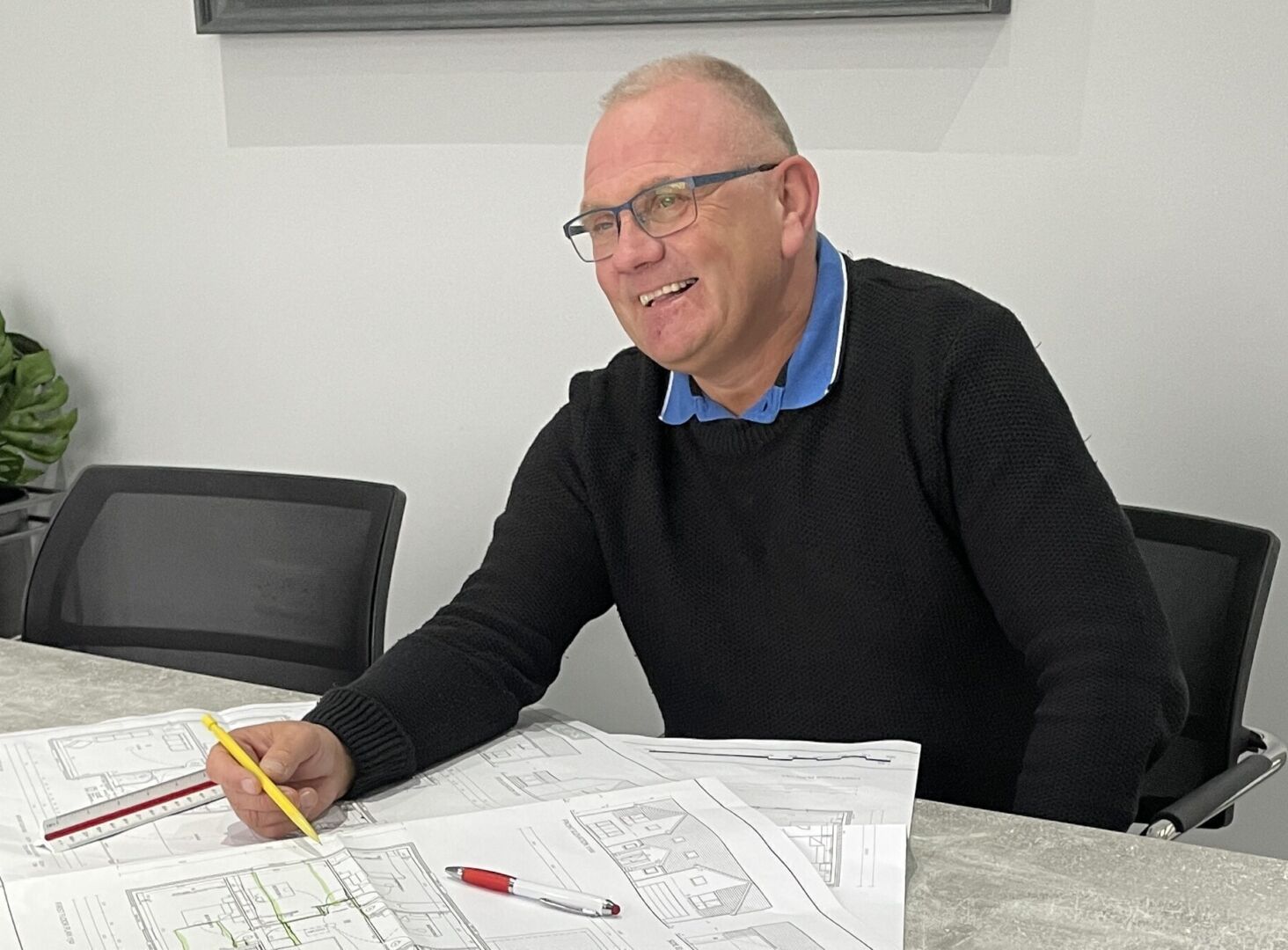Philorth
3 Bedroom Home
£200,200
The Philorth is a charming home, ideal for first time buyers. The ground floor comprises a contemporary open plan kitchen/dining room and a separate, formal lounge. A cloakroom completes the ground floor accommodation. On the first floor, this home provides a master bedroom along with 2 further bedrooms and a family bathroom.
Mortgage Calculator
Total Monthly Payment
Floor Plans
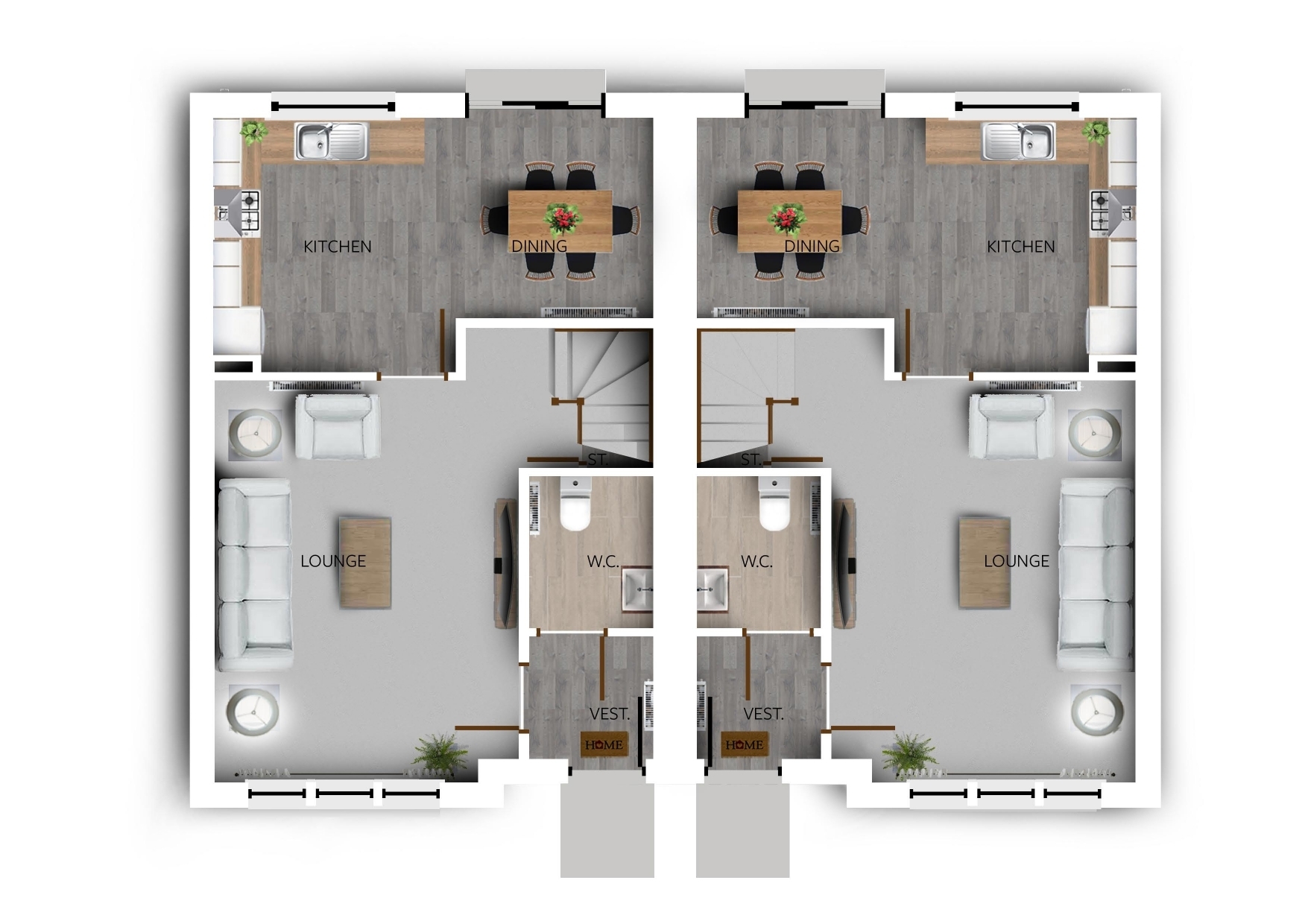
Ground Floor
| Vesitbule | 1.7m x 1.6m |
| Lounge | 5.6m x 3.9m |
| Kitchen | 5.7m x 2.6m |
| WC | 2.0m x 1.7m |
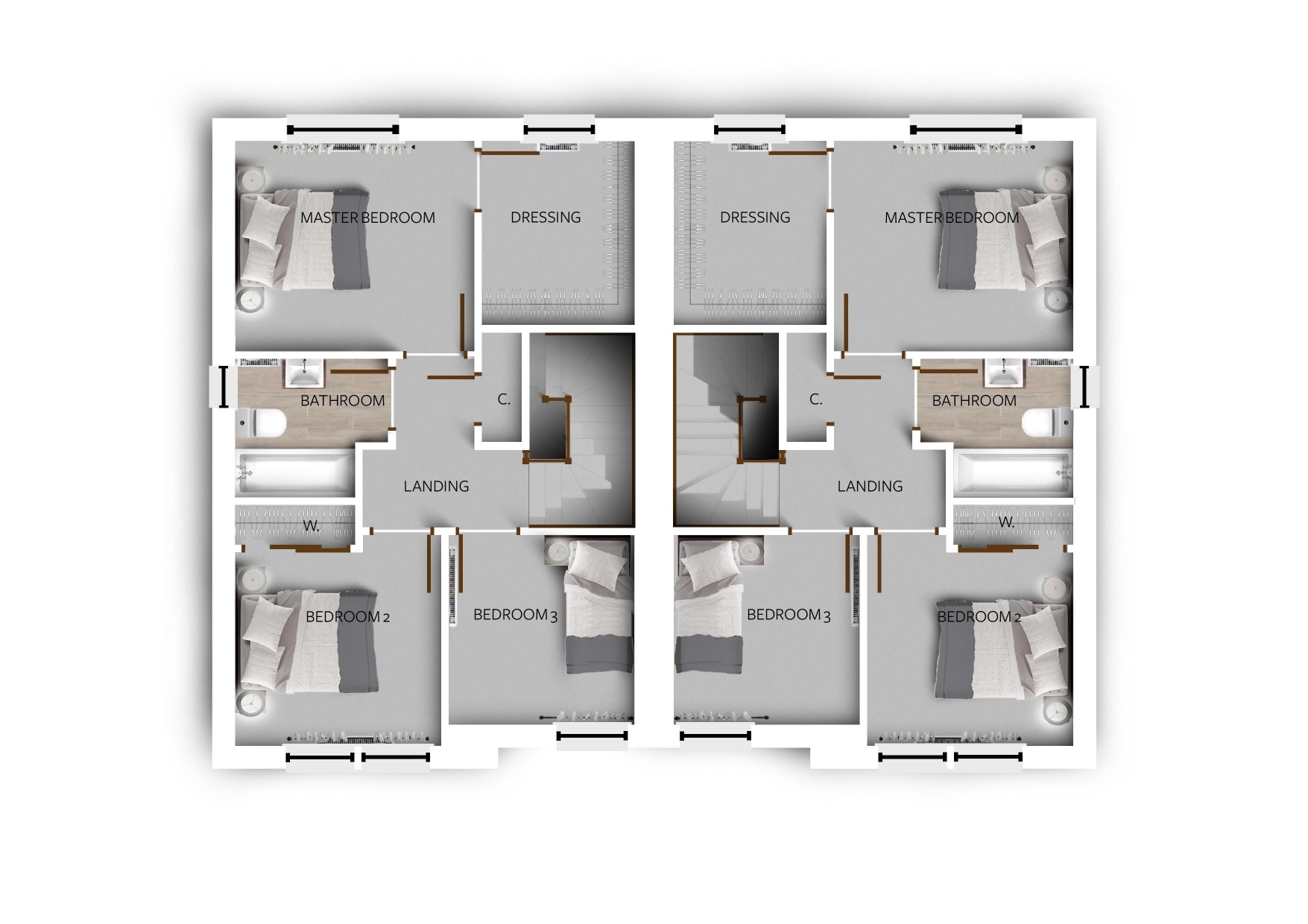
First Floor
| Master Bedroom | 3.4m x 2.8m |
| Dressing | 2.6m x 2.2m |
| Bedroom 2 | 3.0m x 2.9m |
| Bedroom 3 | 2.7m x 2.7m |
| Bathroom | 2.2m x 2.0m |





